Design Against the Elements
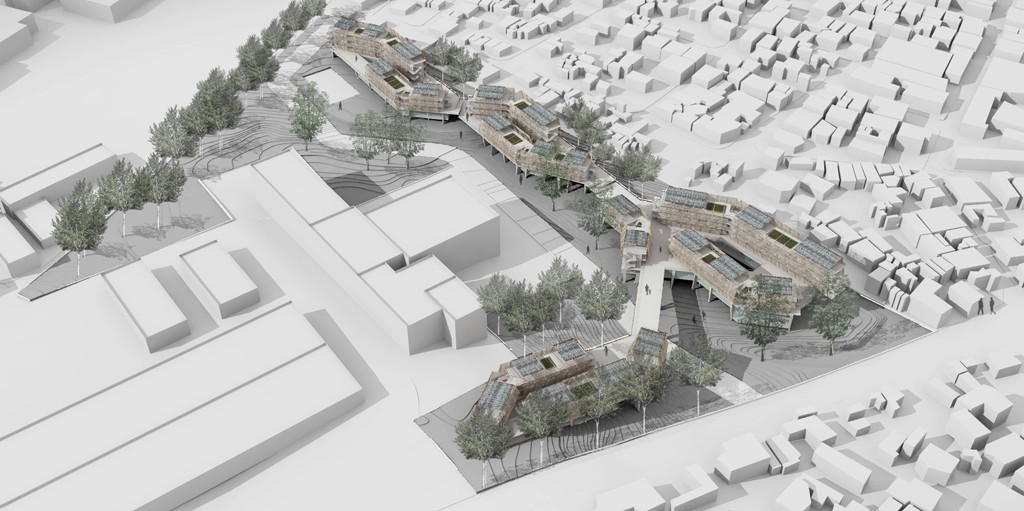 Aerial perspective
Aerial perspective
FEATURED SURFACE ASIA MAGAZINE, FEBRUARY 2011
Taguig, in Metro Manila, is a district of approximately 600,000 people residing in an area confronting three potential threats: typhoon, flood and earthquake. Areas adjacent to the nearby Laguna de Bay often experience catastrophic flooding, especially in the wake of a typhoon, which can occur on an average of four times a year or more. The urgency of this situation is made even more critical by the incremental effects of climate change which increase both the frequency and the severity of tropical storms. Mark Lynas states that in a world six degrees warmer than today, “super hurricanes would have…enough fuel to carry them to the North Pole and back, perhaps even allowing them to repeatedly circumnavigate the globe.” (Six Degrees, 254) A warmer ocean also means rising sea level, and an increase in storm surge as well, further worsening the situation in years to come. Clearly, the time for action is now. While earthquakes are thankfully not as frequent an occurrence as typhoons, they can be quite devastating in nature, and the fact remains that the wider geographical area is punctuated by a number of active fault lines.
Project Team:
Vanessa Keith, Ana Sucena, Dongsuk Lee, Noel Vidal, Cheol Yong Kim, Daniel Yep, Xin Yang, Thomas Sheridan
Landscape Architect:
Achva Benzinberg Stein, FASLA
Project published in Surface Asia Magazine
http://www.studioteka.com/image_files/Surface Asia_1.pdf
February 2011 issue
You can also find the magazine’s website at:
http://www.surfaceasiamag.com
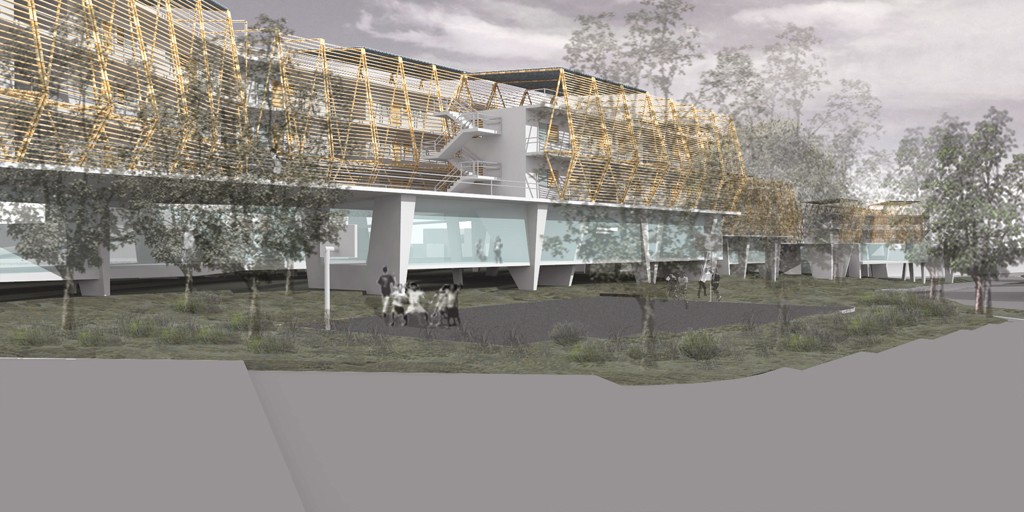 Garden view. The project’s program includes housing, landscape and community.
Garden view. The project’s program includes housing, landscape and community.
We have calculated the damage of each case as compared to the GDP/day of the country in which it occurred, or the national GDP of that year divided by 365. The recent Haiti earthquake of January 2010, for instance, had a financial cost of over 100,000 percent of GDP, and in Bangladesh, flooding is so persistent a problem that it costs the country more than 15 percent of the GDP each year in disaster related damages. Typhoon Melor, which hit Japan in 2009, caused damage totaling some $1,500,000,000 USD, approximately 6.5 percent of the GDP per day. This calculation allows us to measure the real cost of inadequate preparation for natural disasters, and makes a strong case for investment in disaster infrastructure and disaster resistant housing.
Our project proposes a community of 121 apartments connected by an elevated plinth which serves as a public pedestrian thoroughfare as well as a general connector and spine. In addition to the residential program, we have designed four public programs: a community center for local residents, where arts and cultural events take place, a daycare/senior center which serves as an educational and recreational resource for the community, a covered market where vendors sell local produce and crafts, and a microenterprise development center which also doubles as the command center for our disaster relief program. The project contains many large spaces which can be used in multiple ways, thereby allowing them to serve as temporary shelter for displaced people in the event of a disaster, as well as providing a soup kitchen, community clinic, and other resources to those in need. We also envision a temporary housing system which can pack flat to a width of 15 cm, thereby allowing many such kits to be stored, along with medical supplies, potable water, and food, within the storage areas underneath the plinth. In this way, our project can serve as a greater resource to the community at large.
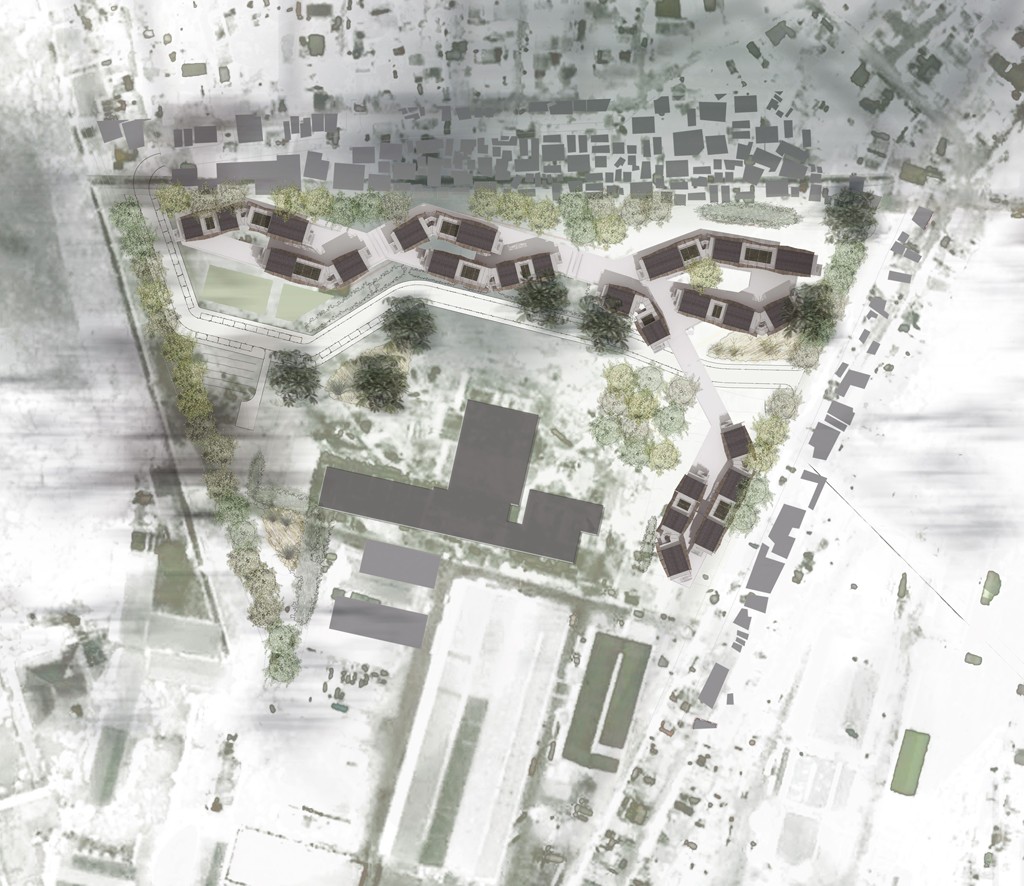 Site plan
Site plan
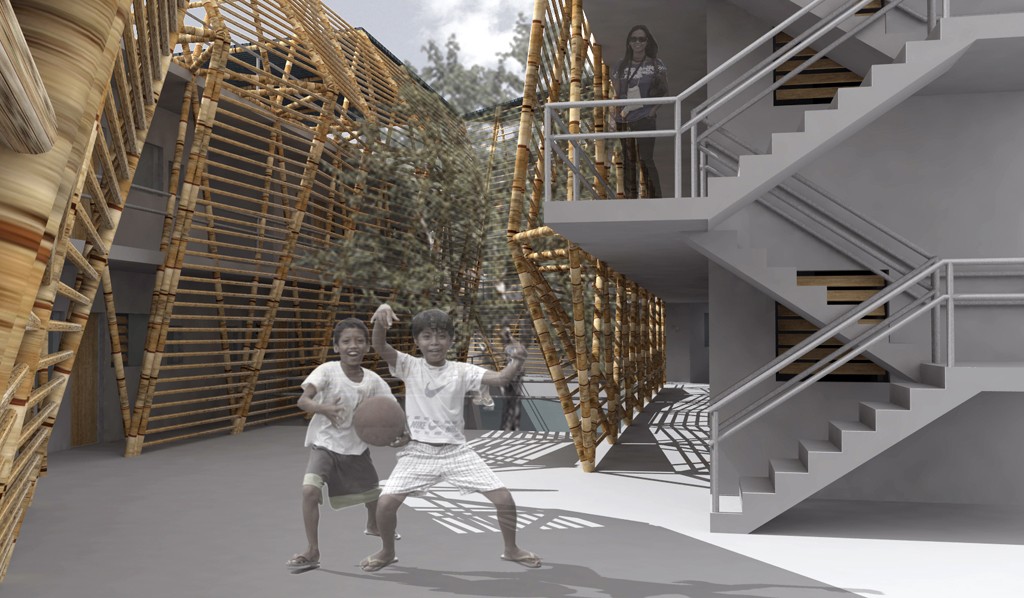 Center courtyard
Center courtyard
On the site, urban farming and other recreational activities take place, with wetland planting and grasses placed in low lying portions of the site. Bamboo, a sustainable material, is used in our proposal to create passive cooling to the building, as well as covered walkways and shaded areas on an accessible roofscape which are used for recreation by building residents. Biogas generators, solar power and graywater recycling are among several cost effective strategies we have envisioned for the site. A sustainable community preserves and enhances the quality of life of residents both within and between communities, while minimizing local impact on the natural environment. Green or sustainable building is the practice of creating healthier and more resource-efficient models of construction, renovation, operation, maintenance, and demolition. Our landscape proposal attempts to maintain as many mature trees as possible while refilling the area with new native plants in the form of ground cover, shrubs and trees. We also maintain and realign drainage runoff into a channel and wetlands, and then re-vegetate the swells. By focusing on the watershed protection aspect of smart growth and sustainable development, our landscape strategy protects surface and ground water resources, reduces non-point source pollution, and reduces habitat degradation, in addition to providing multiple additional benefits including aesthetics, quality-of-life, air quality, water conservation, and groundwater recharge where needed.
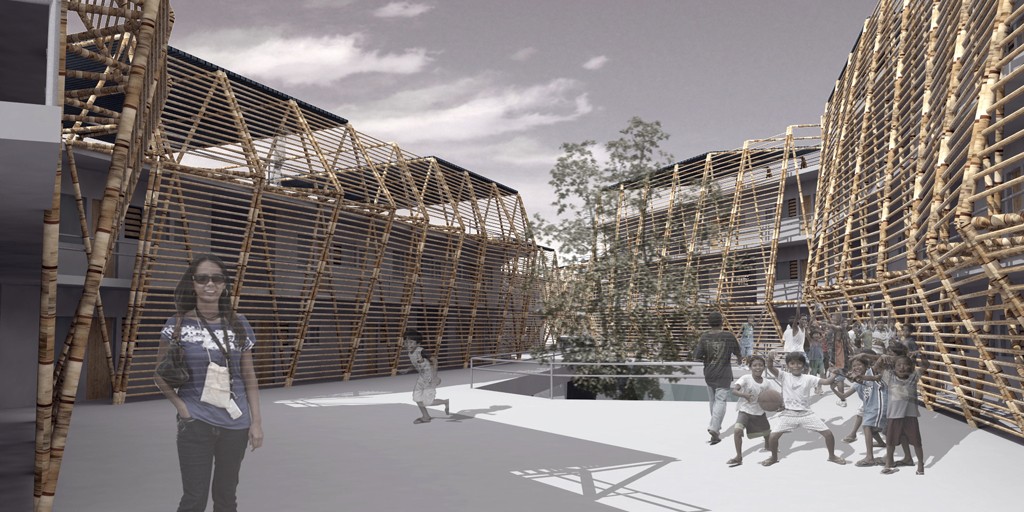 Residential courtyard and plinth
Residential courtyard and plinth
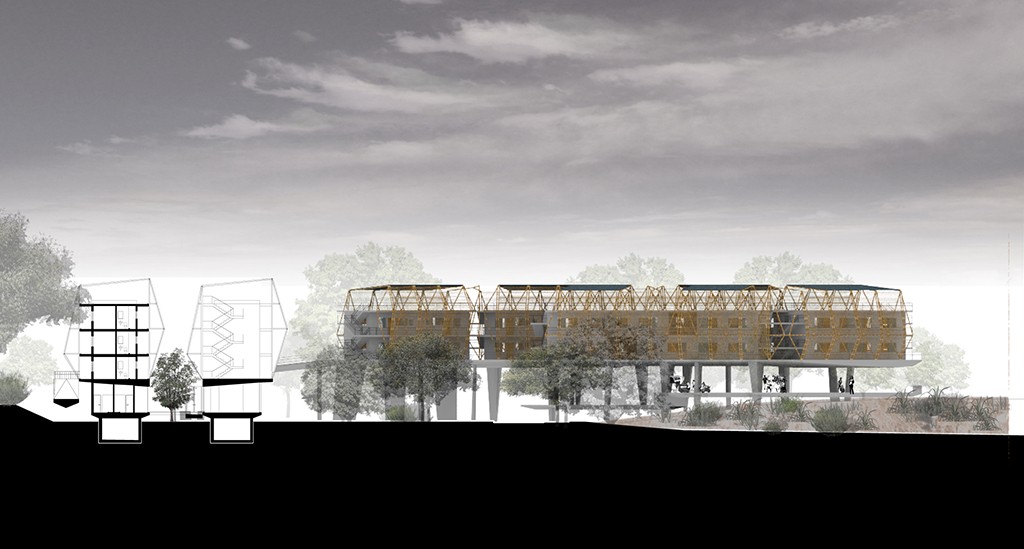 Longitudinal section
Longitudinal section
BUILDING STRATEGY
The Philippines is especially vulnerable to typhoons and flooding, a fact which led us to consider a strategy that elevates the building above the surface of the ground in order to protect it. Continuous shear walls connect the apartments vertically and go through the elevated plinth which connects the residential units, and into the ground. In this way the building is protected from the uplift forces of strong winds, as well as from earthquakes. Exterior walkways connecting the apartment entrances are partially shielded by a bamboo structure, a passive cooling stategy which also protects the apartments from the effects of solar gain. The structure wraps an accessible roof which also contains space for urban farming, as well as shaded areas for recreation and enjoyment by building residents.
The building also contains public programs: a daycare and senior center, a microenterprise development center, and a community center, which in the event of a disaster serve as a resource not only for those living here, but also for the surrounding area. The community center doubles as a relief shelter in the event of a typhoon, and contains a soup kitchen and multipurpose space and classrooms which can provide spill over space for additional displaced persons. The microenterprise center also contains the headquarters and offices for local disaster preparedness and awareness, as well as response. Temporary housing kits are flat packed and stored on site, along with medical and other supplies in designated storage areas, while potable water is contained in tanks underneath the plinth.
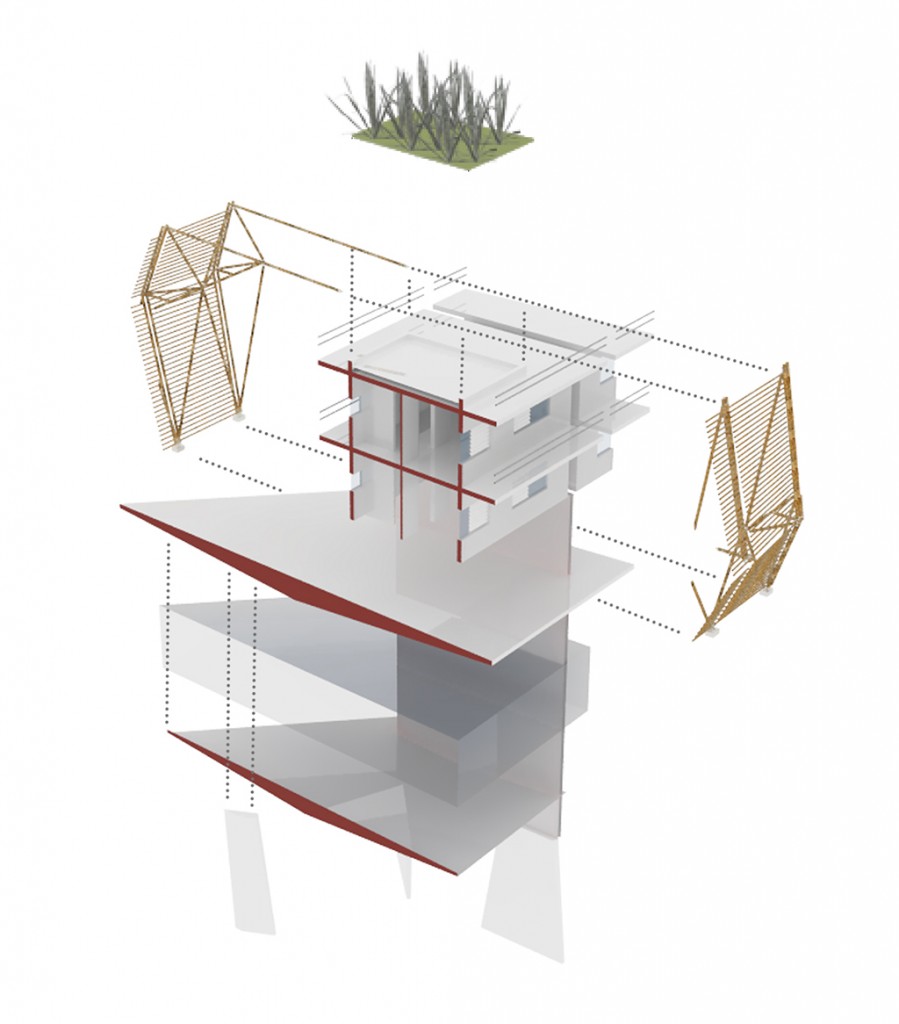 Unit section diagram
Unit section diagram
BAMBOO AS A RENEWABLE STRUCTURAL MATERIAL
Bamboo is a fast growing, natural and renewable resource that is easy to cut, handle, repair, reposition and maintain, without the need for sophisticated tools or equipment. It is suitable for all types of structures and it is also up to 45 percent cheaper to build with bamboo than with conventional materials. Bamboo is non-polluting and creates only biodegradable waste. In each bamboo knot there is a dividing transverse wall that, in addition to making it more rigid and elastic, also avoids rupture when bent. Because of this characteristic, bamboo constructions are earthquake resistant. The composition of the fibers in the walls of bamboo allows it to be cut cross sectionally into pieces of any length. Bamboo can easily be combined with other construction materials, such as reinforced concrete for foundations. Prefabricated structural systems are available via companies such as Kool Bamboo and Bamboo Technologies, or a more economical method may be employed in which the traction strength of bamboo is maximized by injecting a fine cement into the interior of the bamboo to stabilize a metal rod. The metal rod then becomes an extension of the bamboo’s structure and can be attached to other bamboo, concrete foundations, or metal connections, as seen in the diagrams at left. This technique allows larger bamboo structures such as the ZERI pavilion (constructed for the Expo 2000 in Hanover, Germany), with overhangs of up to nine meters, to be constructed at a relatively low price. In fact, when used in this manner the material has comparable characteristics to steel and cement: on a weight to strength basis, bamboo outperforms steel in terms of its tensile strength. While providing this strength, bamboo also offers a stunning visual effect from both inside and outside the structure.
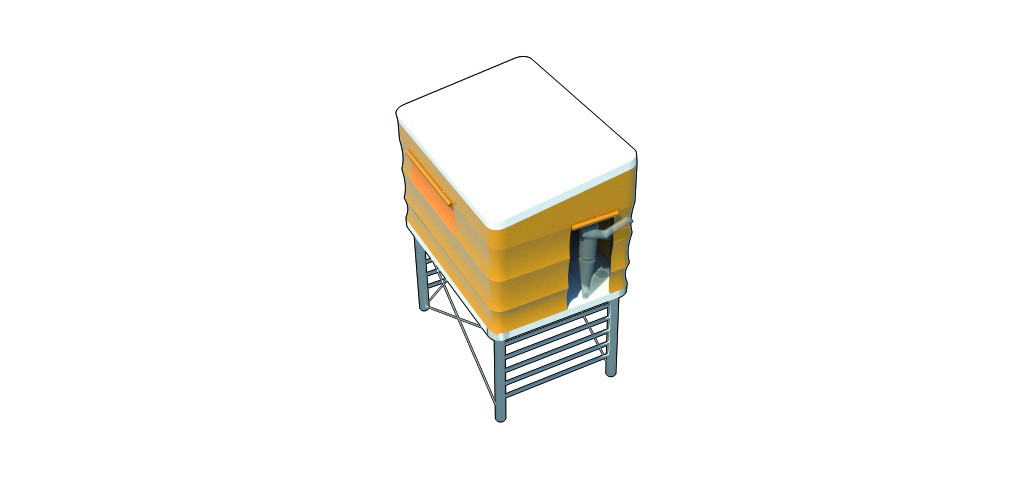 Disaster kit assembled
Disaster kit assembled
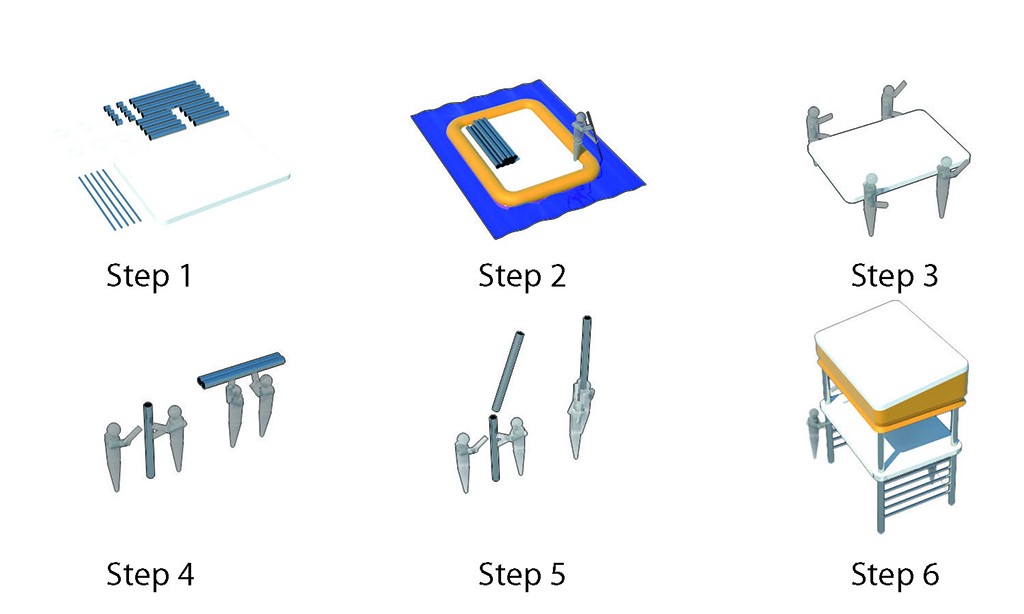 Disaster kit assembly
Disaster kit assembly