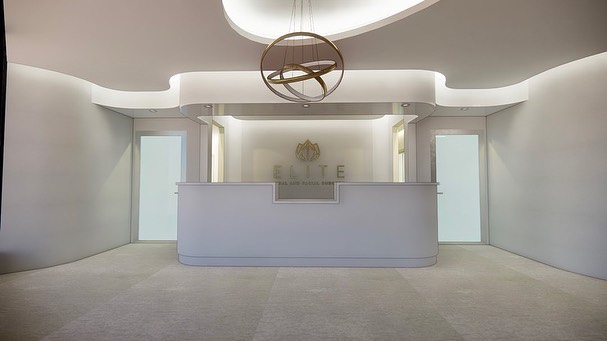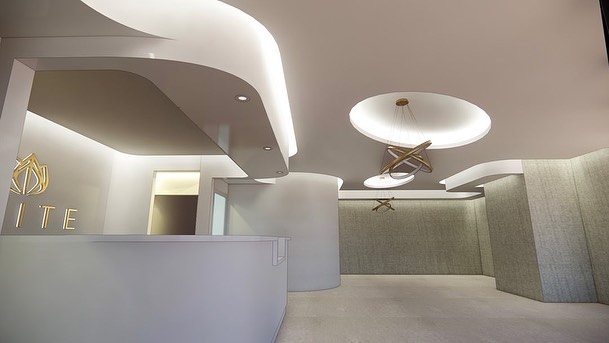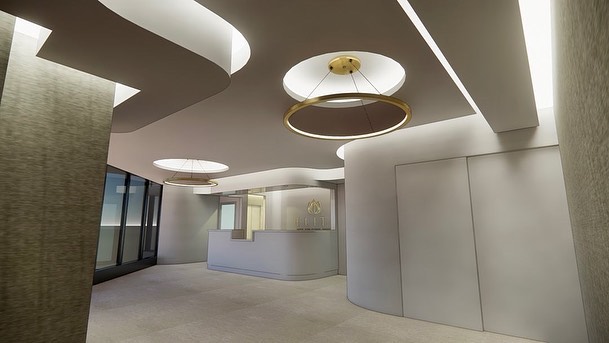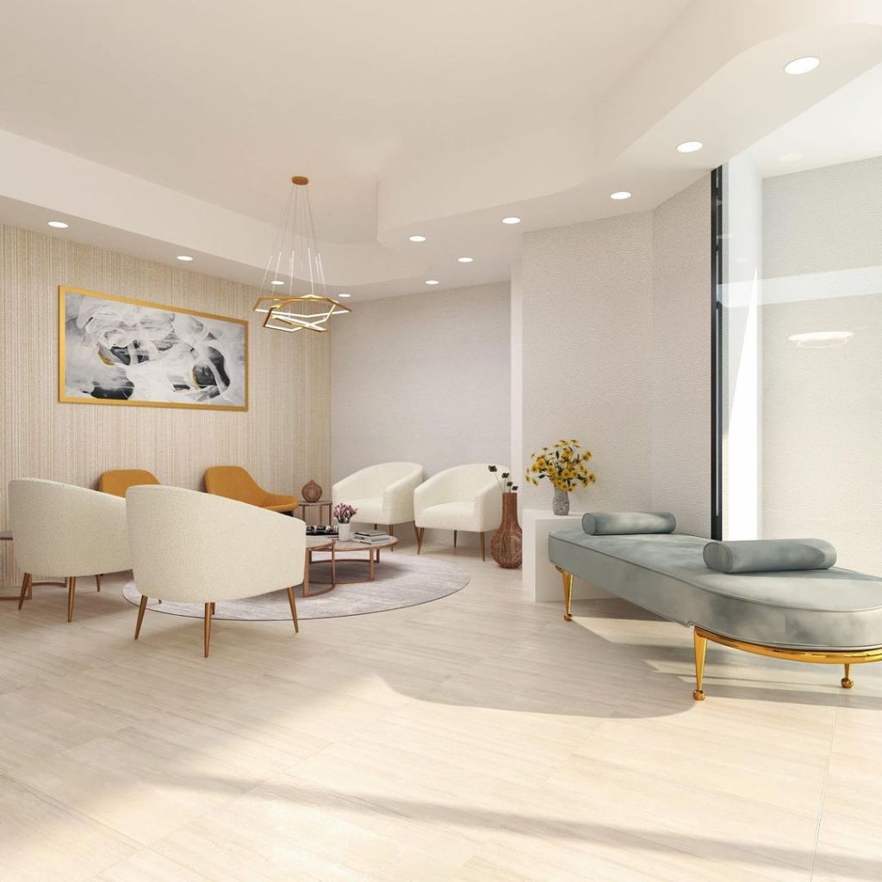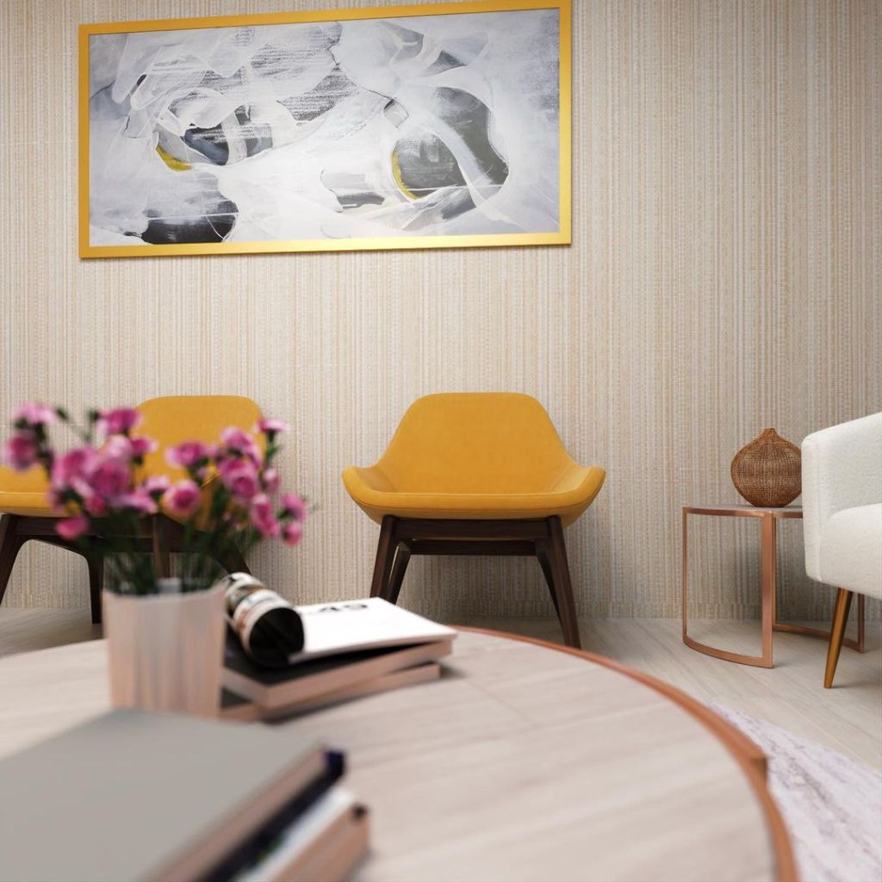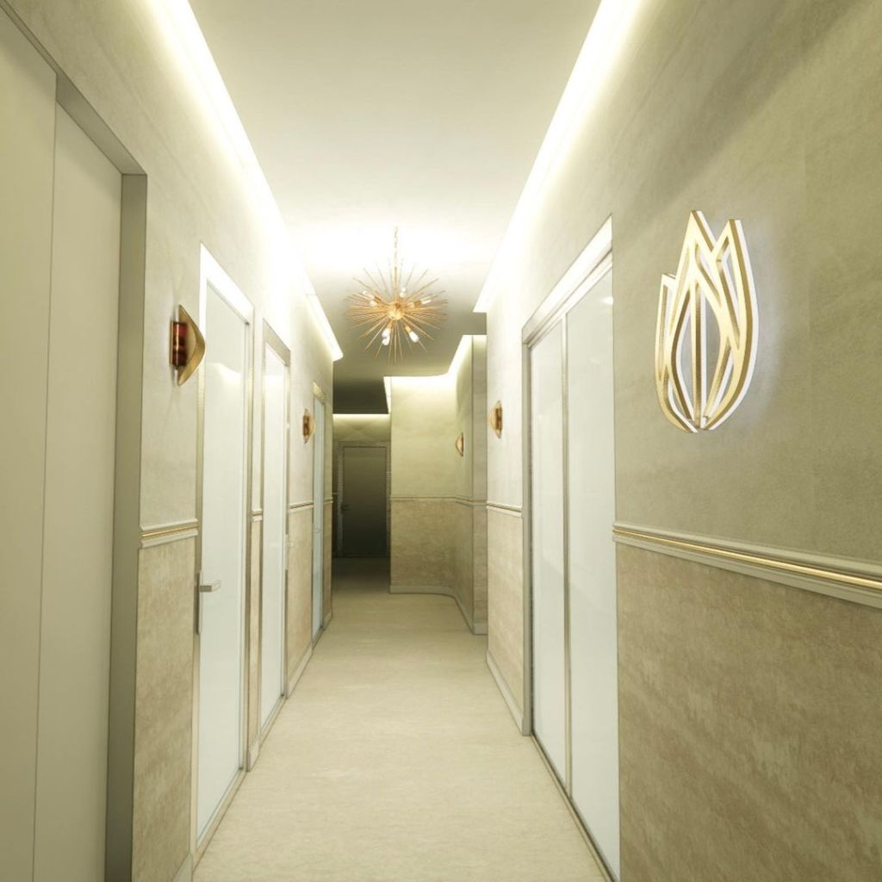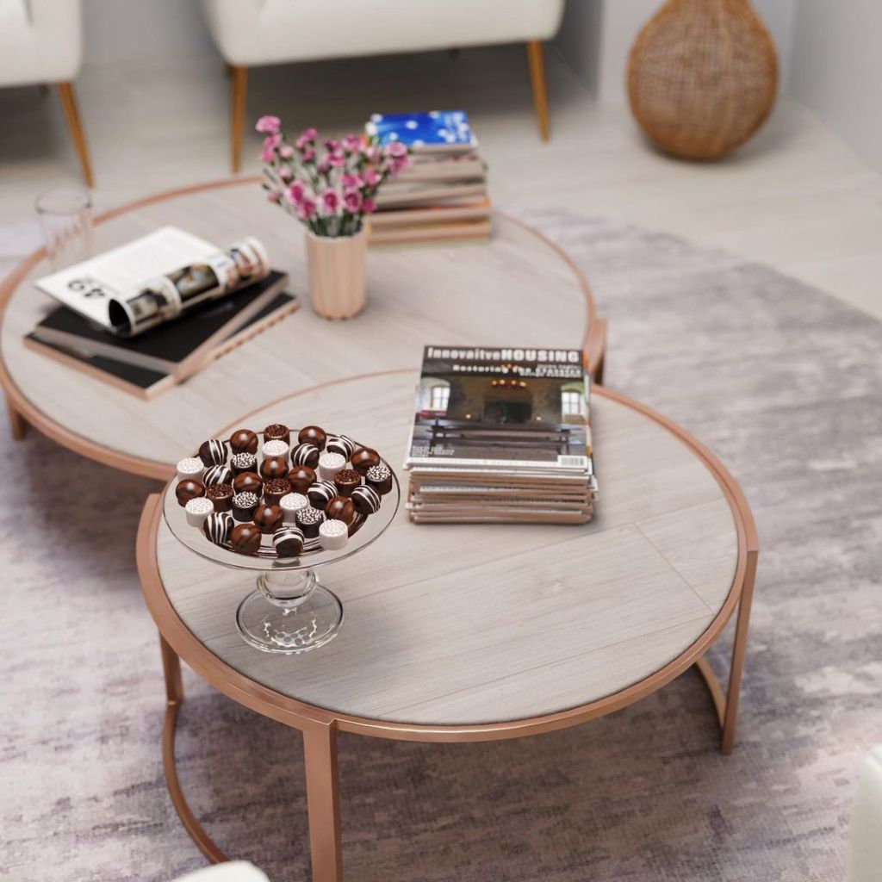Studioteka has recently completed a stunning transformation for a fantastic client with a large ground floor commercial space in Garden City! We converted this former bank office into a luxurious medical suite, complete with two procedure rooms and an operating room for a busy and successful surgeon.
The design of the space exudes serenity and elegance, featuring a spa-like ambiance with neutral tones and gold accents. The consultation room showcases a wall of custom white cabinetry, an elegant white patient chair, and a matching vanity. Throughout the suite, subtle design elements like cove lighting wash the ceilings and textured accent walls with soft, indirect light, creating a calming atmosphere.
At the heart of the space is a bespoke front desk, designed with integrated lighting and storage, that gracefully echoes the curving flow of the entire suite. This design cleverly disguises the many oddly placed columns, turning them into a cohesive part of the overall aesthetic. Even the hallways, often overlooked, serve as the beautiful connective tissue of this thoughtfully designed medical suite.
