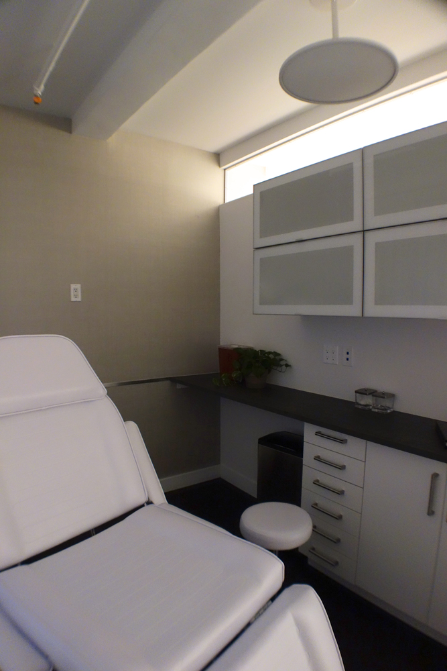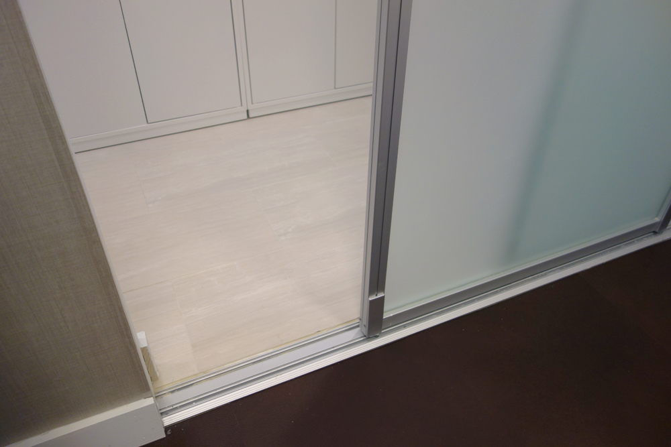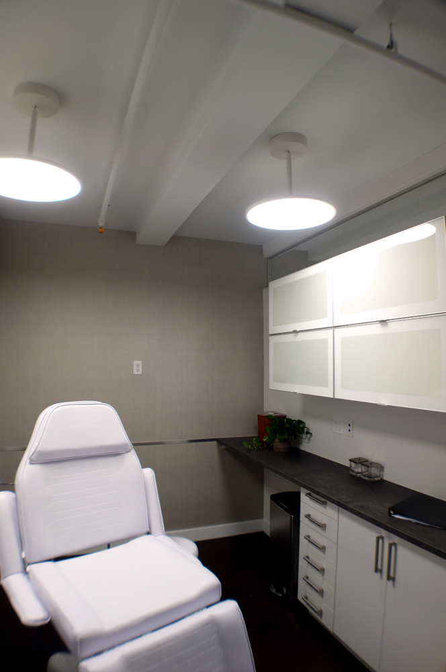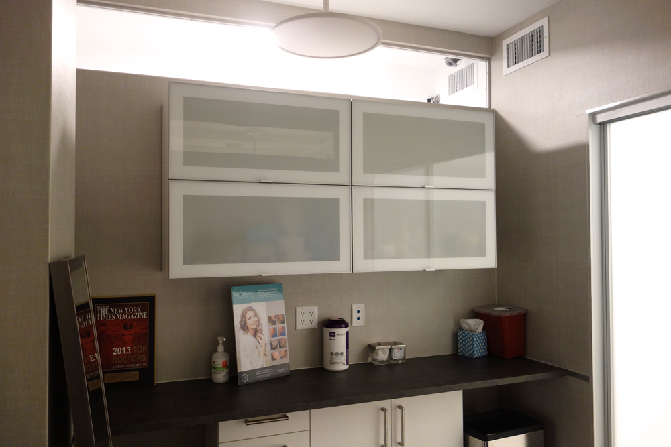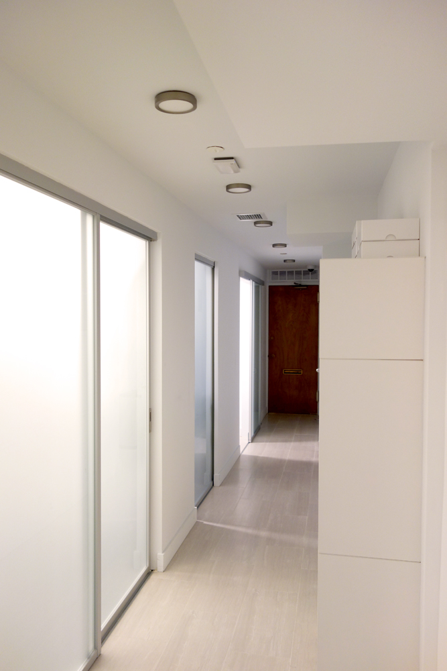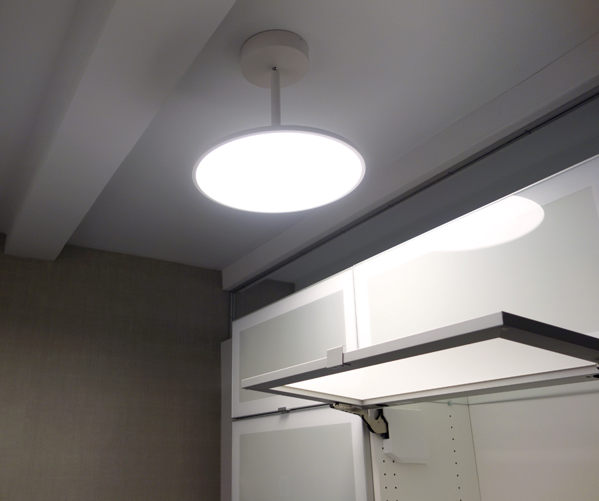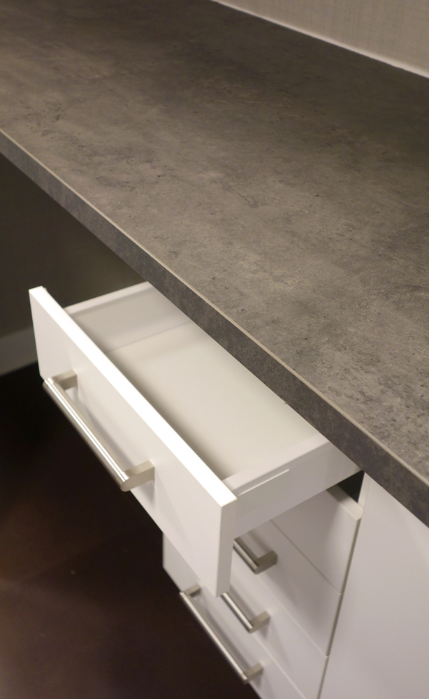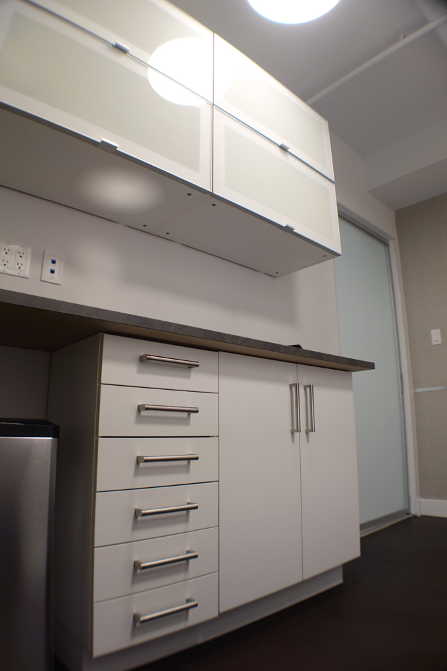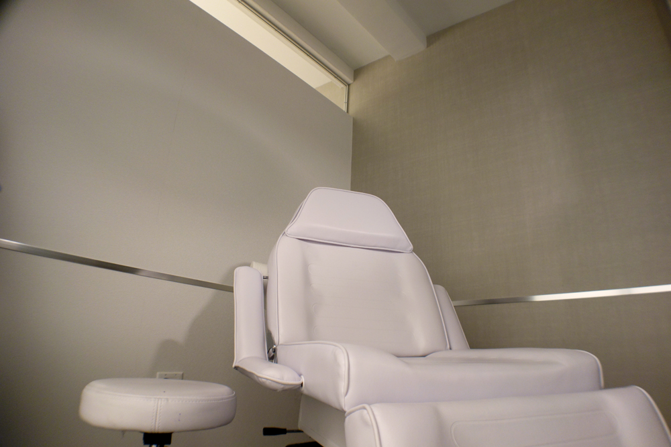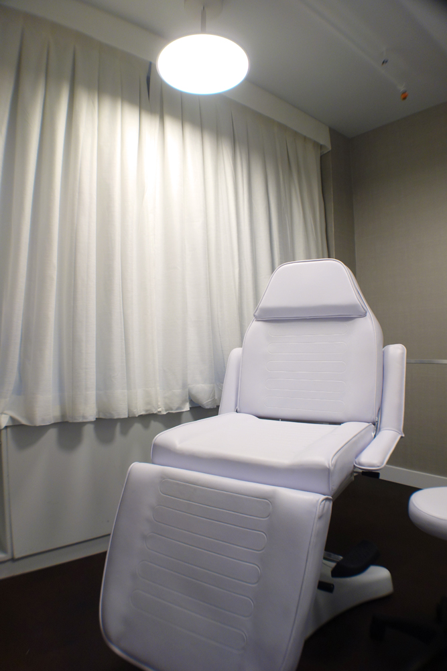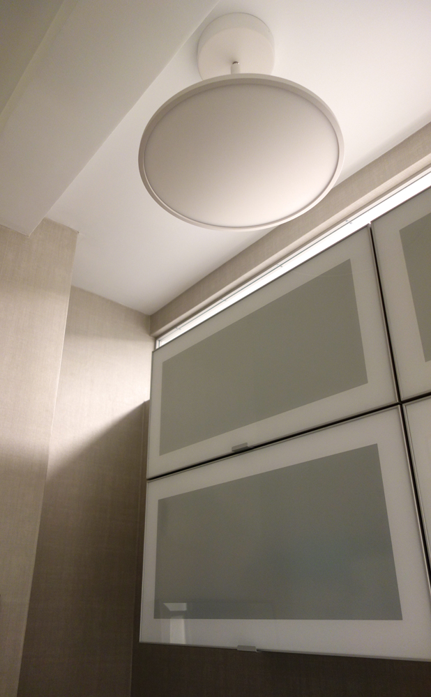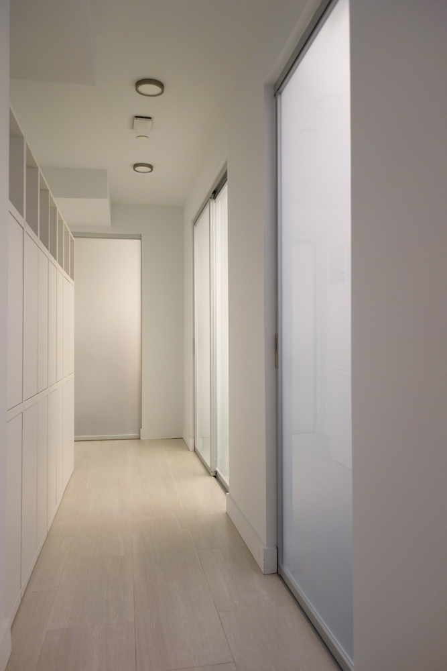
Studioteka was asked by a happy former medical client to gut renovate a dilapidated office across from the doctors’ main office suite into a new annex for the practice in Manhattan’s Midtown East. We provided full architecture and interiors services to create two new treatment rooms, a designated photo room, a small administrative office and additional storage. The practice’s successful plastic surgeons wanted additional rooms where patients would be able to receive treatments in a warm, inviting and luxurious spa-like environment. A visual connection between each of the treatment rooms and the administrative office was created by the addition of clerestory glass which allows natural light to pass between the spaces in the suite. An elegant white patient chair and round doctor’s stool sit in the middle of each treatment space. Contrasting wallpapers, one with a natural texture, the other with an embossed white pattern, wrap the room, while a sleek, silver chair rail finishes the look. Sleek white cabinets were chosen to contrast with dappled gray counter tops and resilient flooring the color of warm, brown leather, while a pair of minimalist modern suspended lights brighten and warm the space. The hallway has a soothing,neutral palette with warm stone flooring and a wall unit to one side, and a row of glass sliding and barn doors to the other, allowing light from the rooms beyond to filter into the circulation space of the annex. Project Team: Vanessa Keith, Tae Hyung Kim, Anya Lee, Yuhui Huang, Manwei Wang
