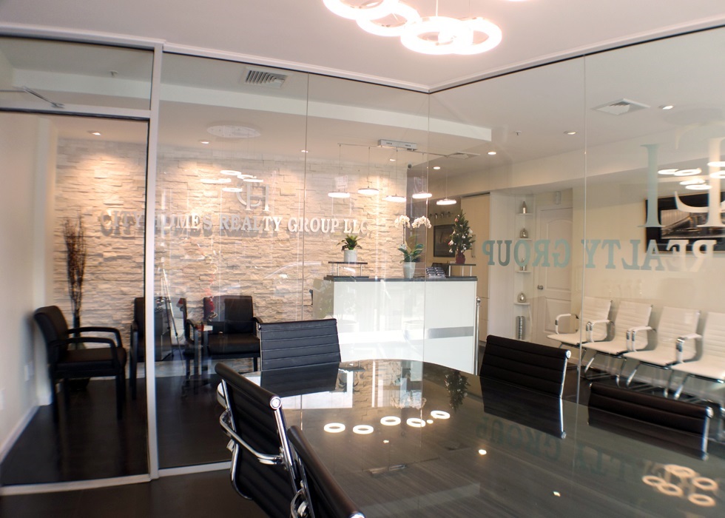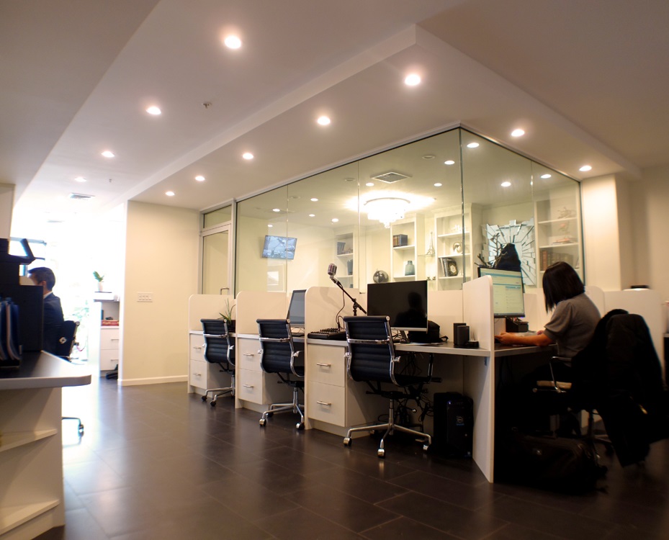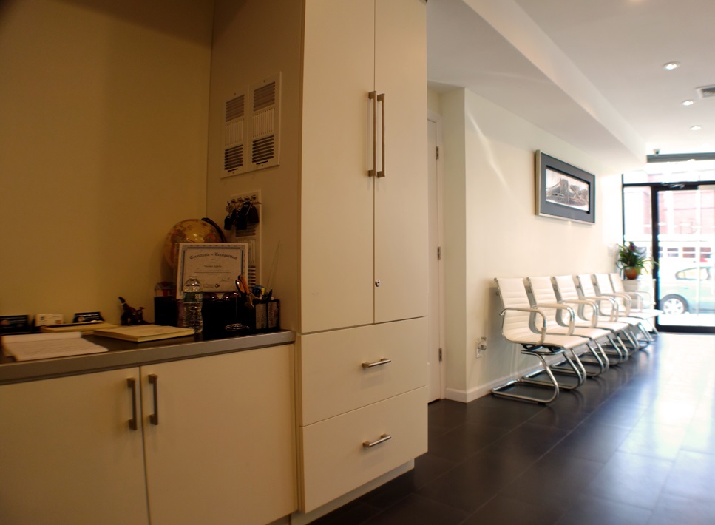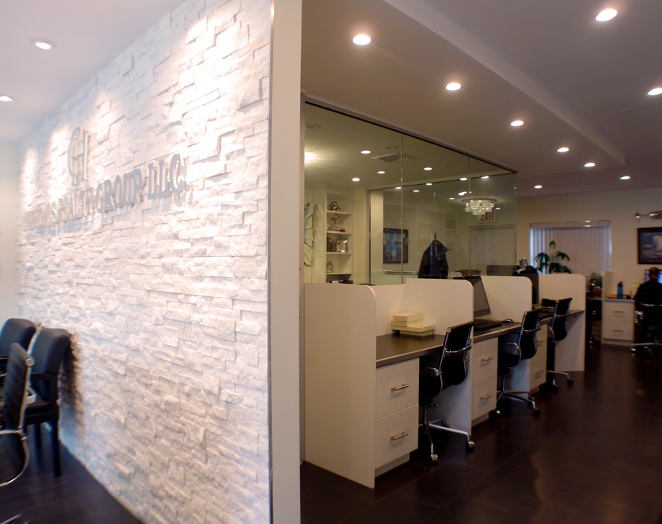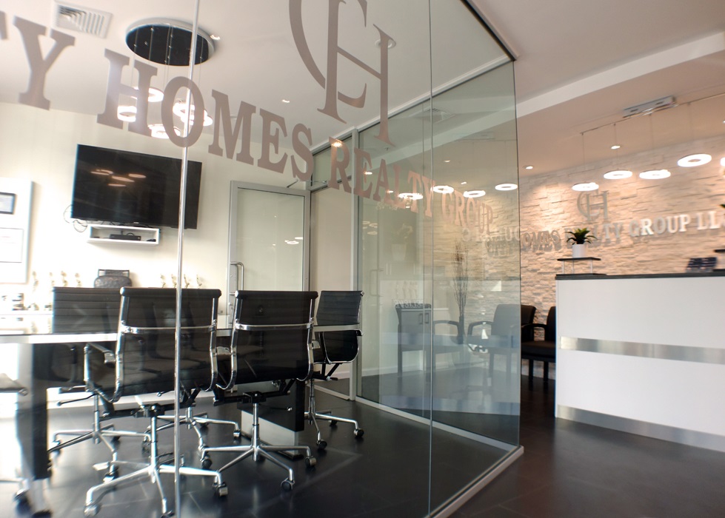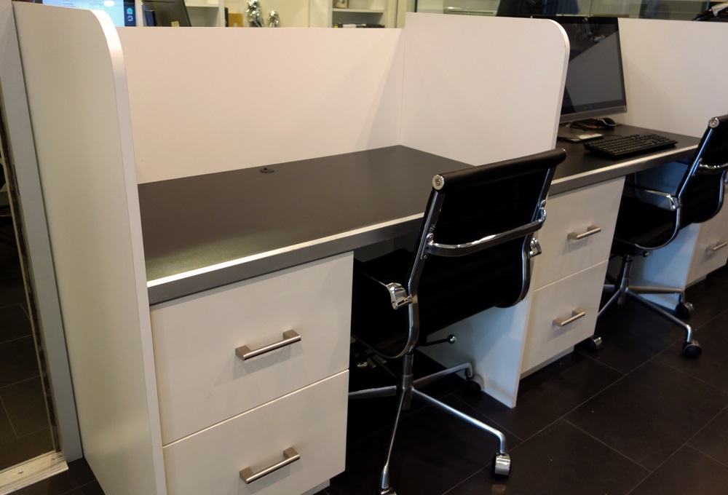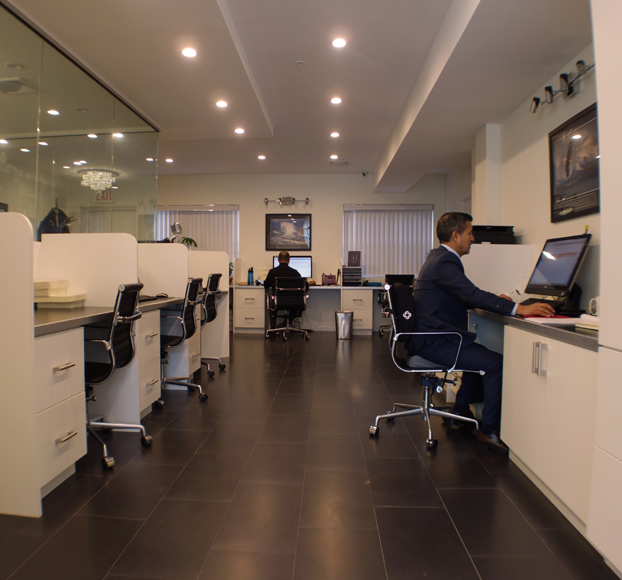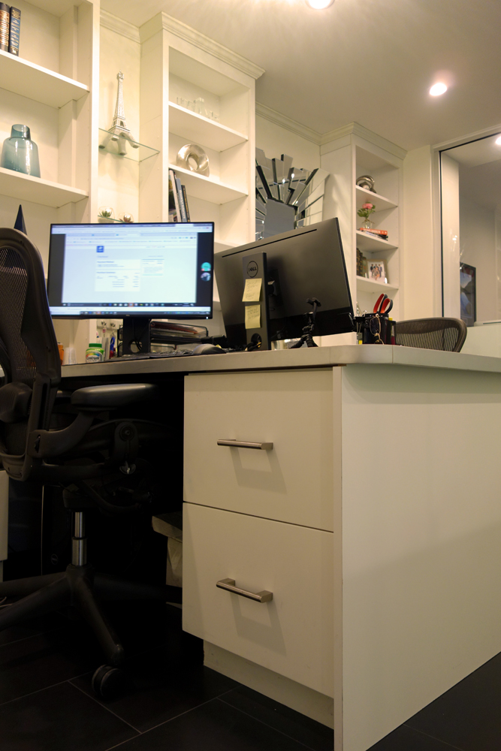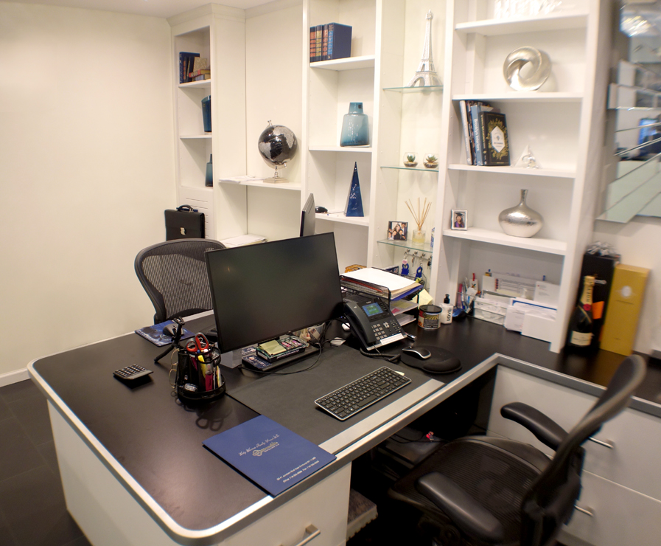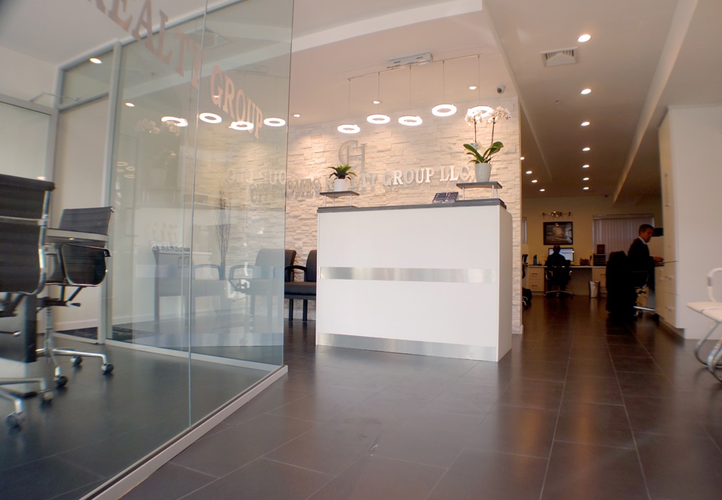
Located in Elmhurst, Queens, this 1,119 sf project converted a former Jiu Jitsu studio in a commercial storefront into the new offices of City Homes Realty Group, a bilingual family run real estate practice. The project combines two distinct areas, one more public, with a receptionist desk, a waiting area for guests and a glass enclosed conference room for meetings and closings, and another more private rear space with custom workstations that wrap the perimeter of the space and a glass enclosed office volume for the group’s husband and wife team who sit facing one another at a custom, T shaped station with bespoke file and storage drawers below the desks. The back wall of the private office has white display shelves for the group’s awards, artwork, and keepsakes, as well as custom, integrated file drawers for the wife’s multiservices clients. The entry to the suite is framed on one side by the conference room which creates a diagonal that leads guests directly to the receptionist’s desk, and a waiting area along the other wall flanking the space. The receptionists’ backdrop is a wall in white stone washed by light from above that highlights the firm’s silver logo which is mounted on the accent wall. Directly across from the reception area is an IT closet, enclosed within custom cabinetry that then becomes a series of workstations and a small kitchen along the left hand side of the space. Studioteka provided IT and network architecture design services for the project, and all wiring is integrated seamlessly into the floor and walls, which allows for wiring and cabling to remain discreetly out of sight. The custom workstations then wrap the back of the space, allowing for desk space for family members, as well as room for potential expansion. We are proud to have been a part of this successful business venture for a family of Ecuadorian and Peruvian New Yorkers. Project Team: Vanessa Keith, Tae Hyung Kim, Yuhui Huang, Manwei Wang, Jing Hai
