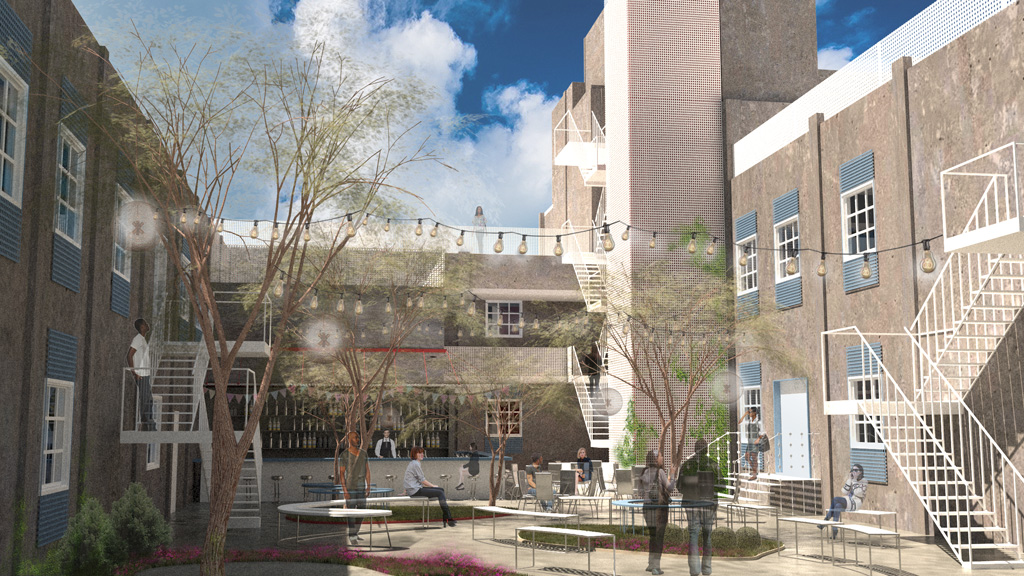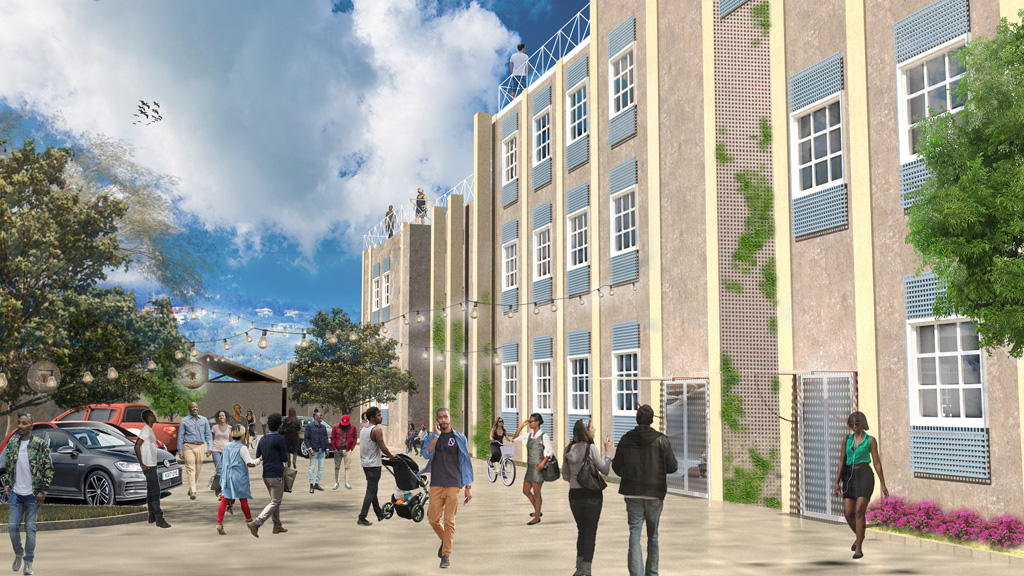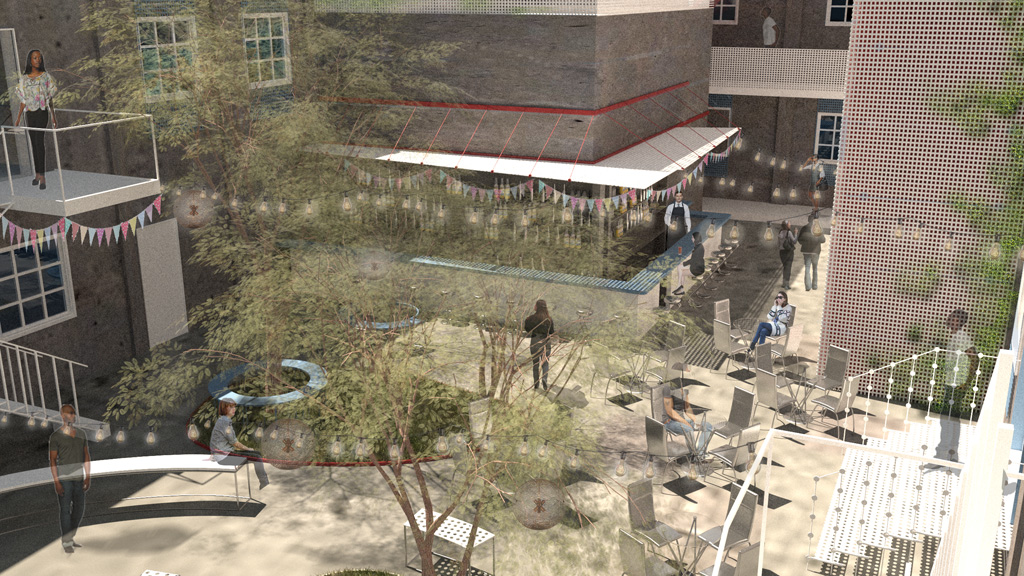
Located in a 35,000 square foot former warehouse in the Caribbean, this project brings youthful vibrant energy to the island tourist scene. The ground floor of the building is being transformed to hold a 76 seat restaurant and a generous hostel lobby and bar, while a co-working space with 12 offices, 4 conference rooms and a casual cafe is accessed via a separate entrance. The ground floor courtyard space becomes the heart of the project, with 18 seats at the outdoor bar and table seating for 36 patrons, as well as a small stage for evening performances. Shade trees with wide rings of seating around them grace the courtyard for natural cooling during the warm Caribbean afternoons. The courtyard is visible from many vantage points, whether from the stairs which connect the different levels of the building, or from the public rooftop bar or the private pool deck and grilling station used exclusively by hostel guests on the building’s second floor. The first floor is reserved exclusively for hostel guests, and contains a communal kitchen and lounge areas, as well as bunk rooms for 24 guests, and a variety of smaller shared rooms for between 4 and 6 guests, some with en suite bathrooms. The building’s generous circulation spaces become activated as lounge and hangout space for guests throughout. The third and fourth floors contain bunk rooms for between 6 and 8 people, with one room reserved for 12 and smaller outdoor areas where guests can sunbathe and admire beautiful views of the sea in the distance. In addition to providing design services on this project, Studioteka has also provided market research regarding trends in the hostel, hospitality and co-working industries to create the right mix of room types, programs and amenities. Current Phase: Schematic Design/Concept Development. Project Team: Vanessa Keith, Tae Hyung Kim, Yuhui Huang, Jing Hai, Manwei Wang.


