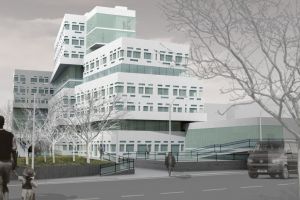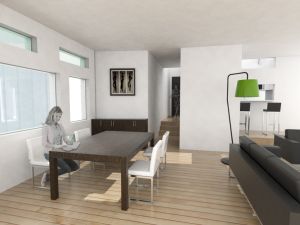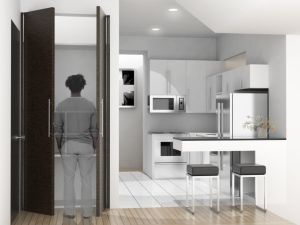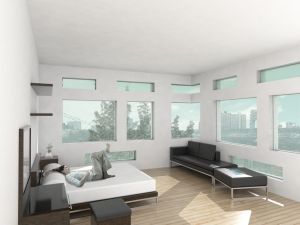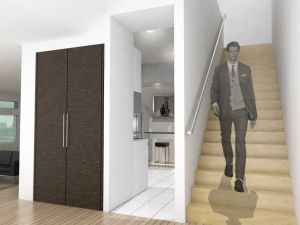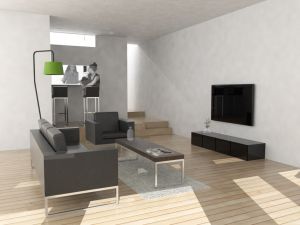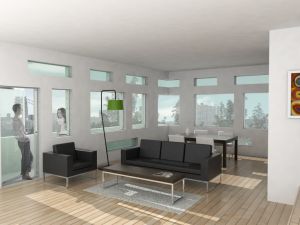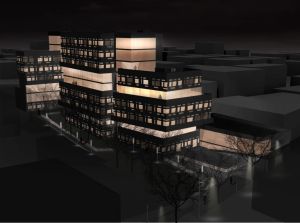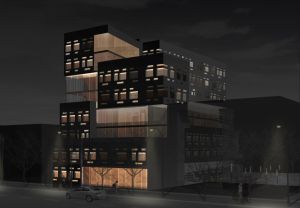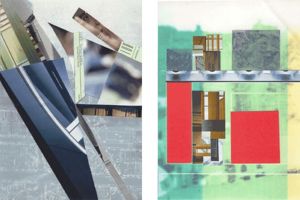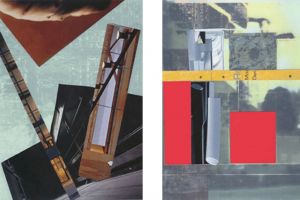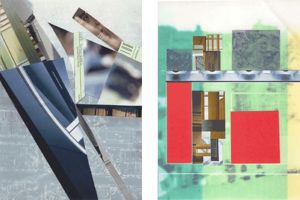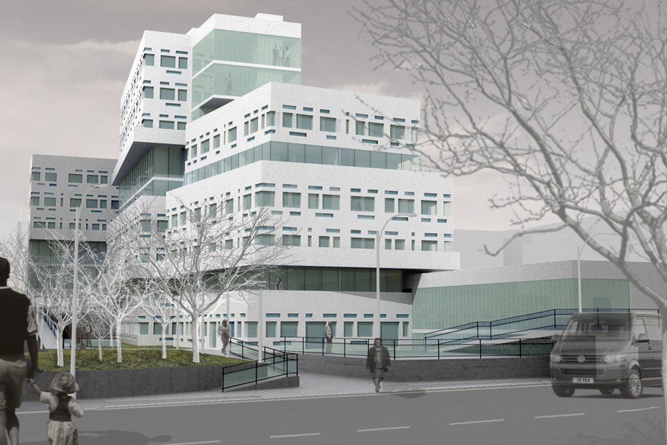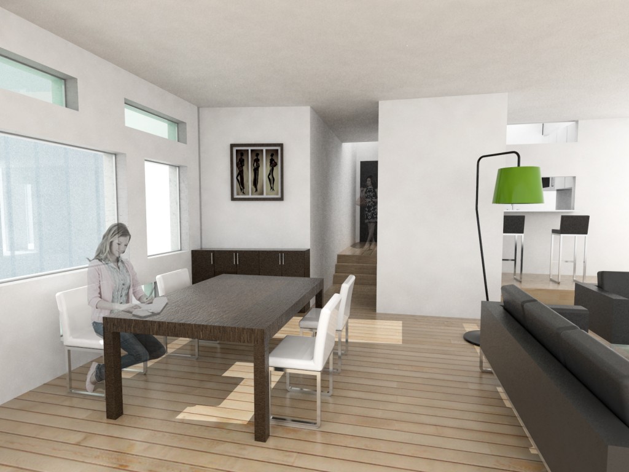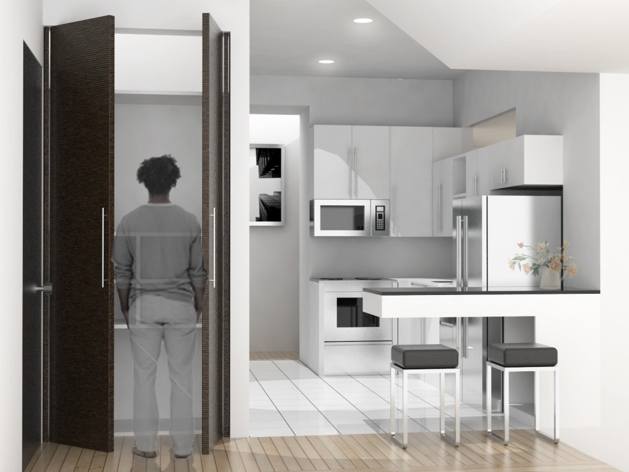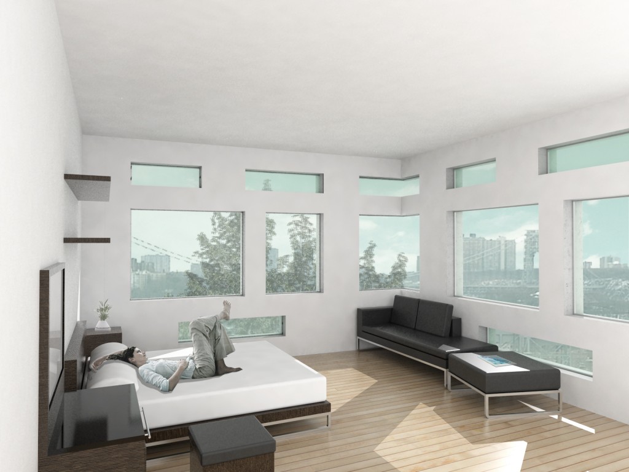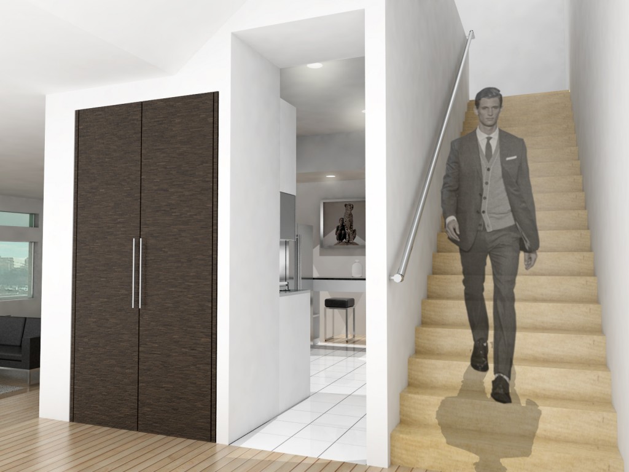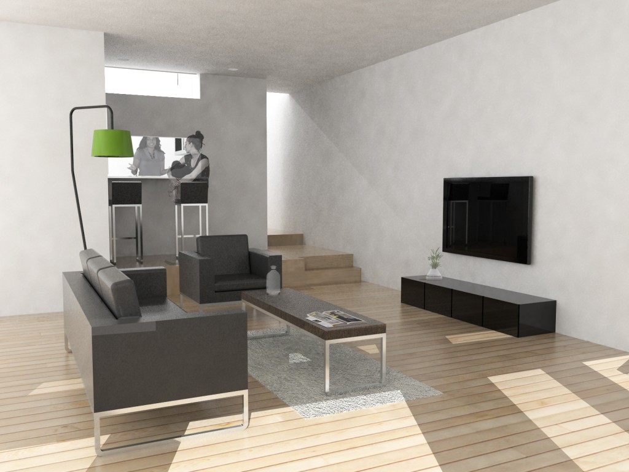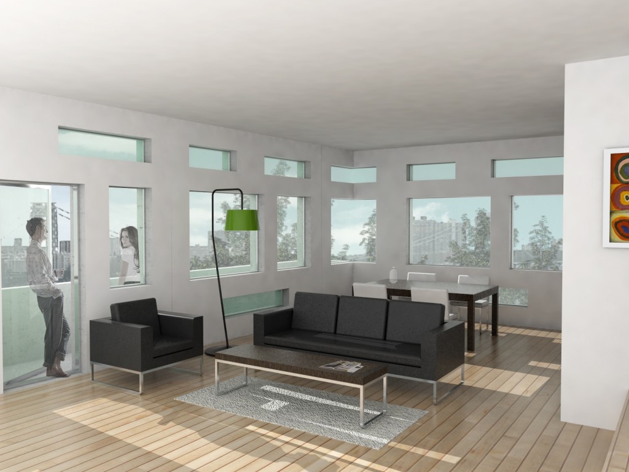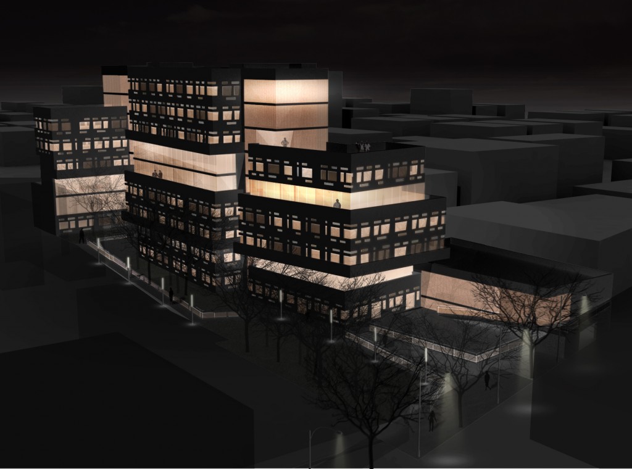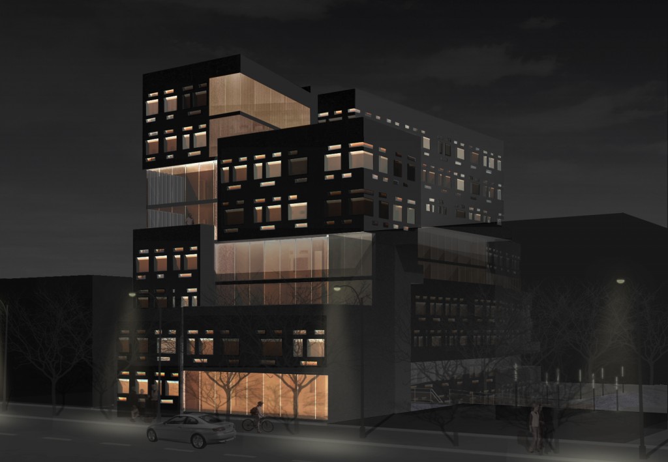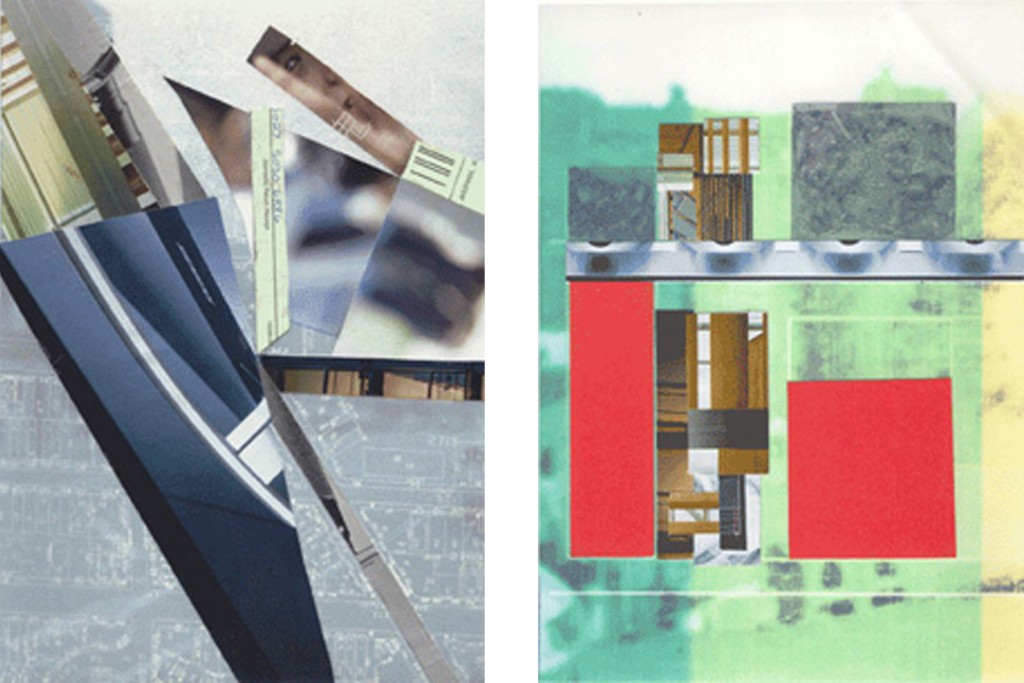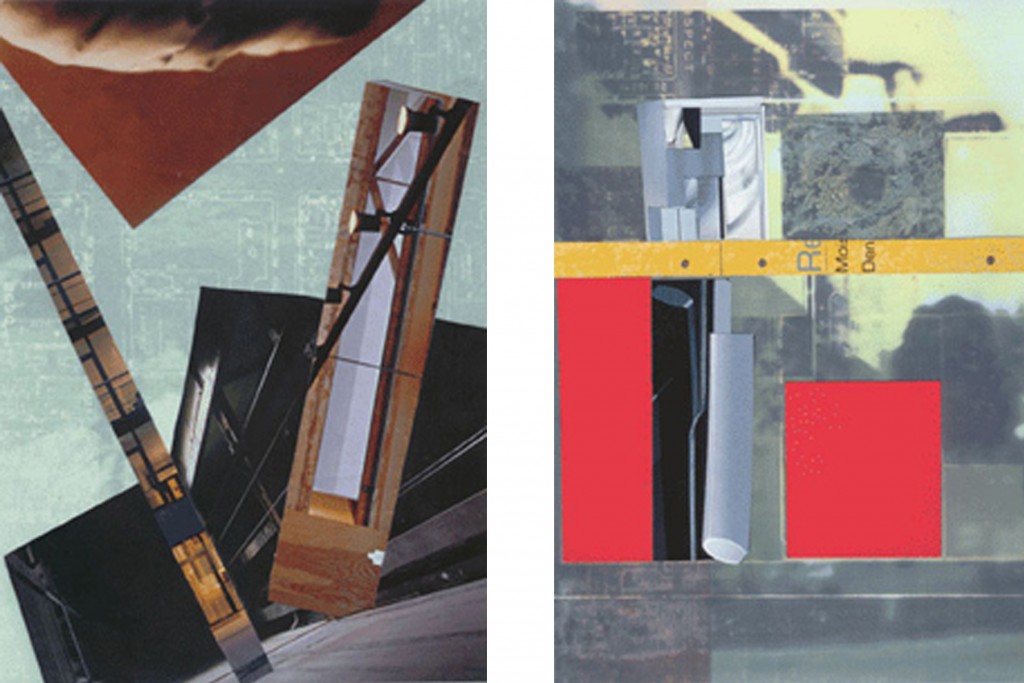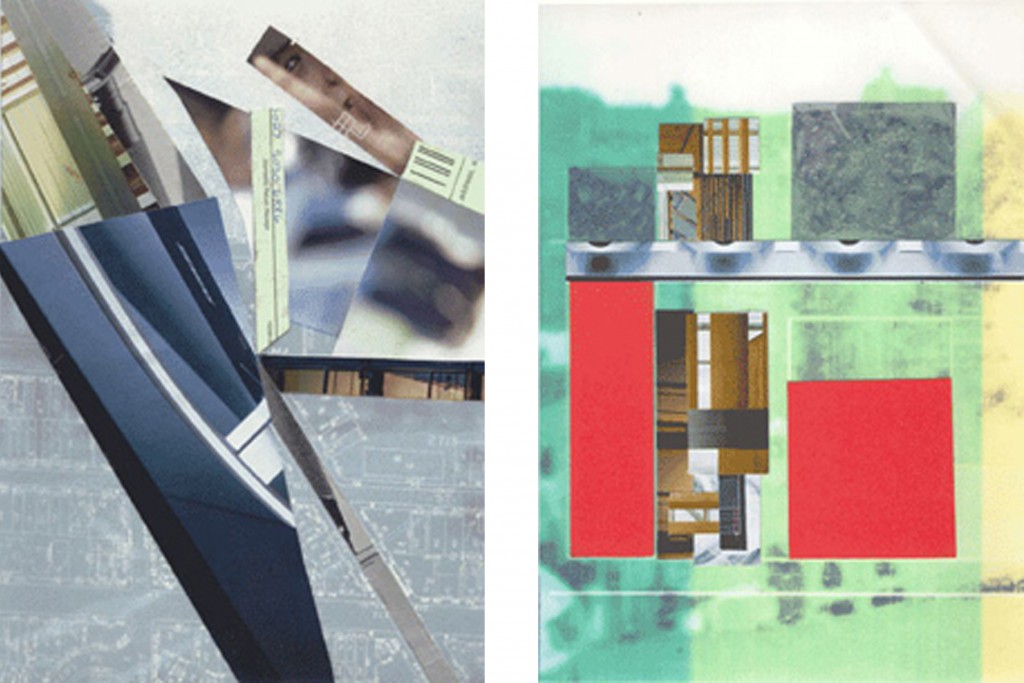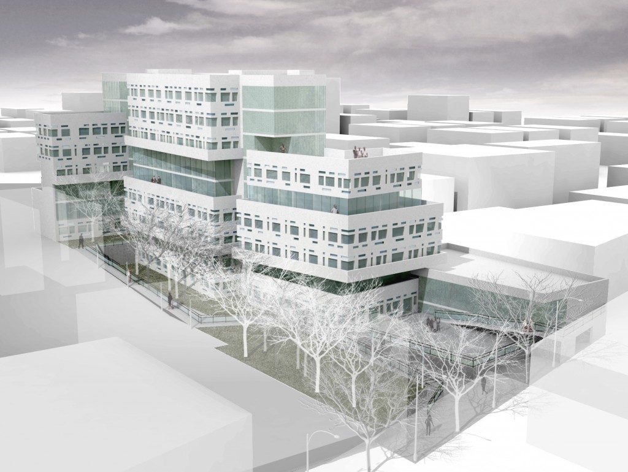
TBC APARTMENTS
The project is organized around a series of slots and voids, inspired by the missing teeth in the surrounding city fabric. Empty lots in the neighborhood are being used and reappropriated in new and unorthodox ways, and have increasingly become the focus of an explosion of building in the area. We see these spaces as the locus of opportunity, or the old making room for the new. We bring these voids into the parking structure and apartment building as a means of introducing light and a sense of vertical connectedness to the project. In addition, by not occupying the entire site, we are able to create a connective landscape out of the resulting void space, which forms a ribbon running through the project.
A system of voids and balconies allow light and air into the building interior, while a system of ramped circulation with a translucent skin provides natural illumination to the corridor space. Slots between the three main blocks of the building differentiate the apartment types from one another, as well as permitting light to permeate the circulation space from both sides. The passageway begins its slope at the middle duplex block, which enables the building to make the transition between the levels of grade at the top and bottom of the site. The smaller windows on the facade are translucent panels which, when combined with larger openings, allow a more diffuse light to enter the living areas. Living spaces are organized on an open and flexible plan, with storage and other smaller spaces forming ‘thick walls’ which act as separators.
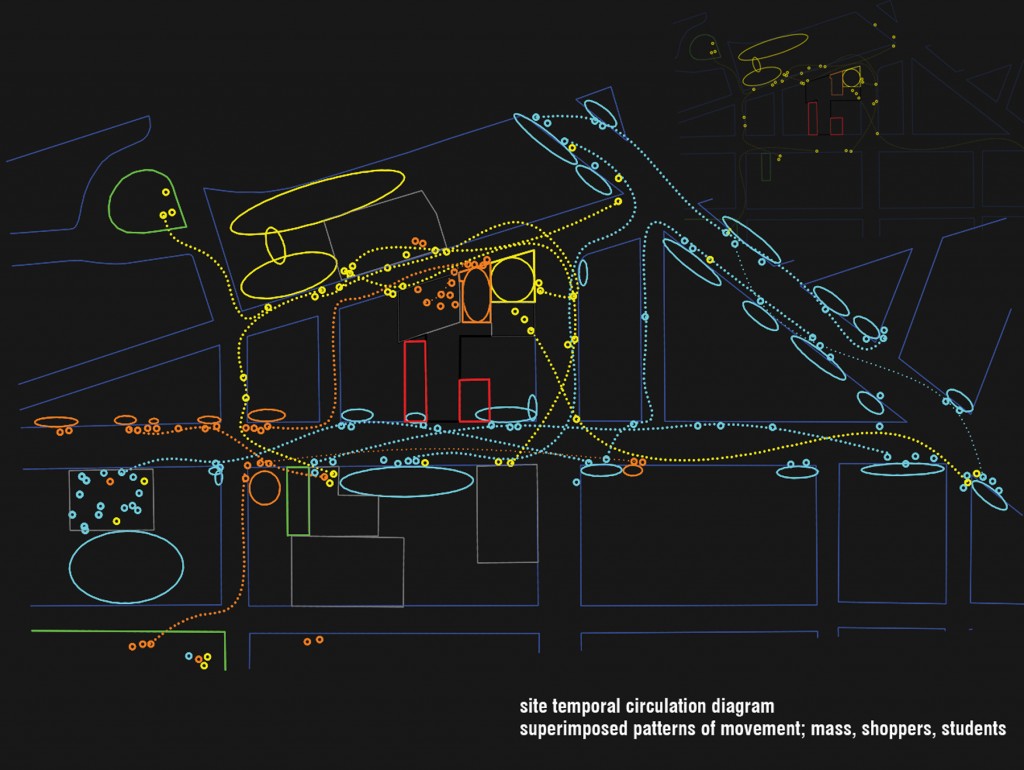
Parking garage:
The parking structure is a mixed program building which combines parking with public meeting and assembly functions. The roof becomes a green outdoor gathering space, and is also occupied by an enclosed multi-purpose room to be used for meetings and events. Transparency is suggested by way of both the facade treatment, as well as by the voids which wrap vertically around the facade, shifting horizontally to cut through the concrete floor plates. The voids in the parking structure, in this case, covered by grilles, echo those of the apartments, while the linear nature of the garage is echoed in the ramped landscape, which runs along the length of the site.
Landscape:
The continuous band of landscape which links the different interventions on the site, moves up to create a roof garden and gathering area on the roof of the garage. The visual relationships between the landscape, apartment building and parking structure are heightened within these buildings by the occurrence of the voids. The ribbon is envisioned as a connective element, a piece of public green space given back to the city.
Project Team: Vanessa Keith, Dongsuk Lee, Laura Charlton, Natalia Galvis, Beverlee Jean Baptiste, Karolin Keilbar, Elizabeth Shipley, Felix Salazar, Koby Szcepanski.
