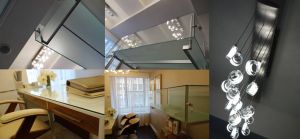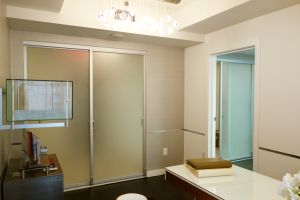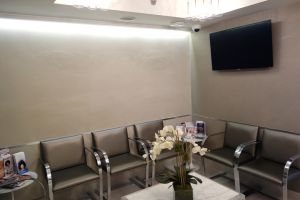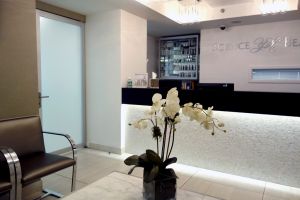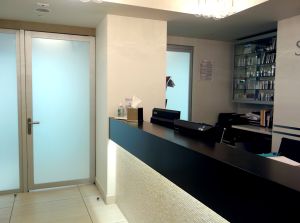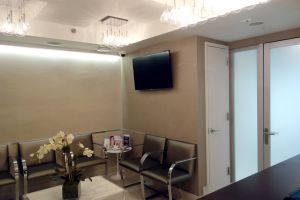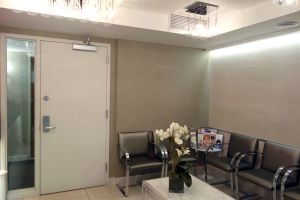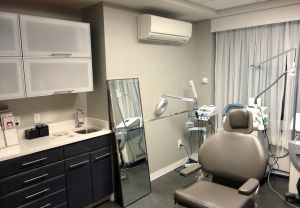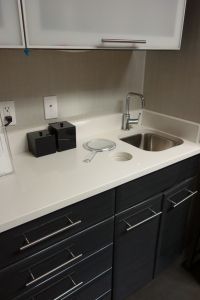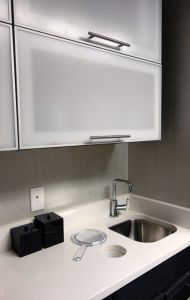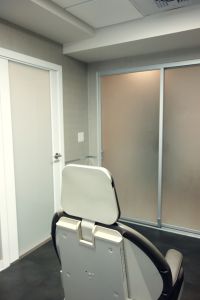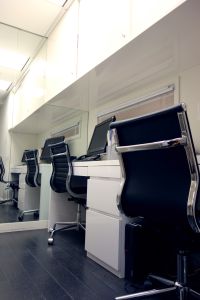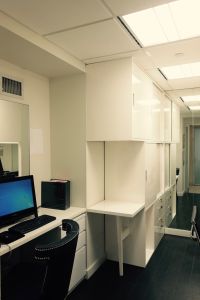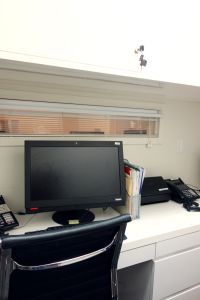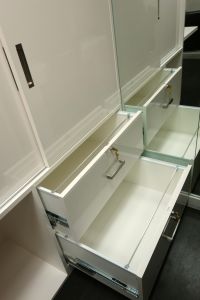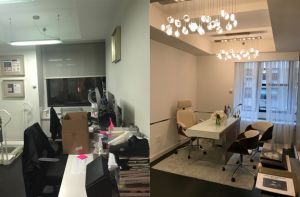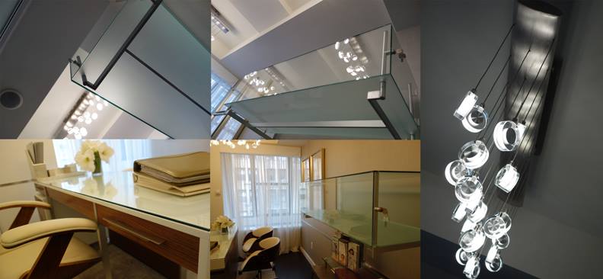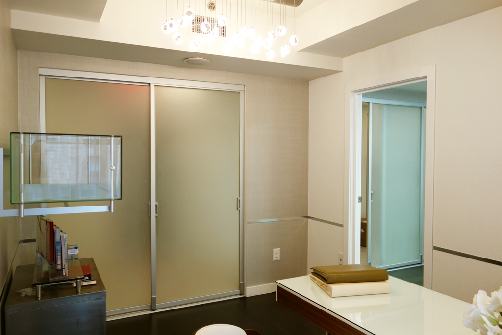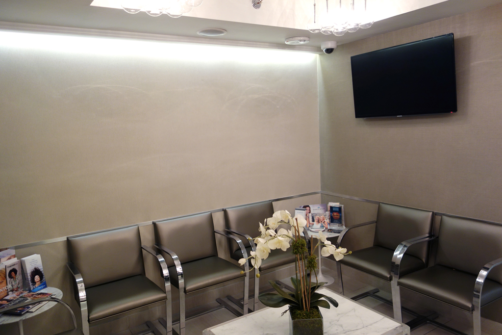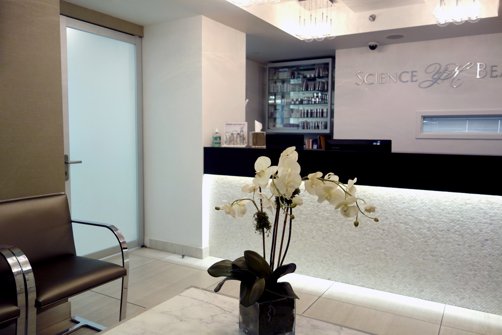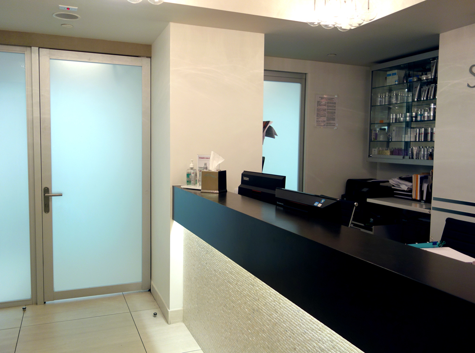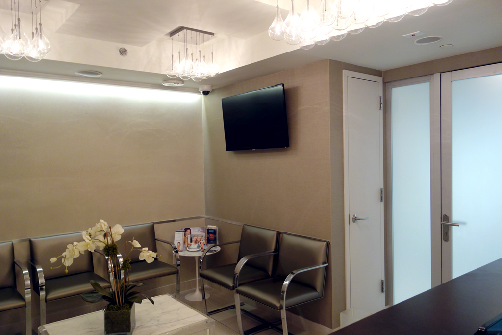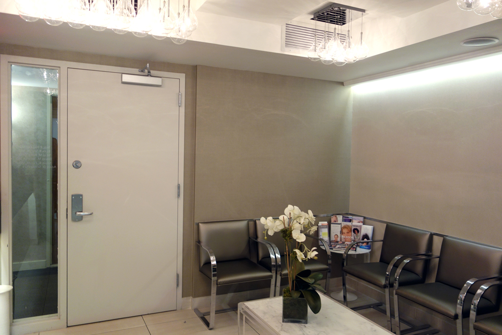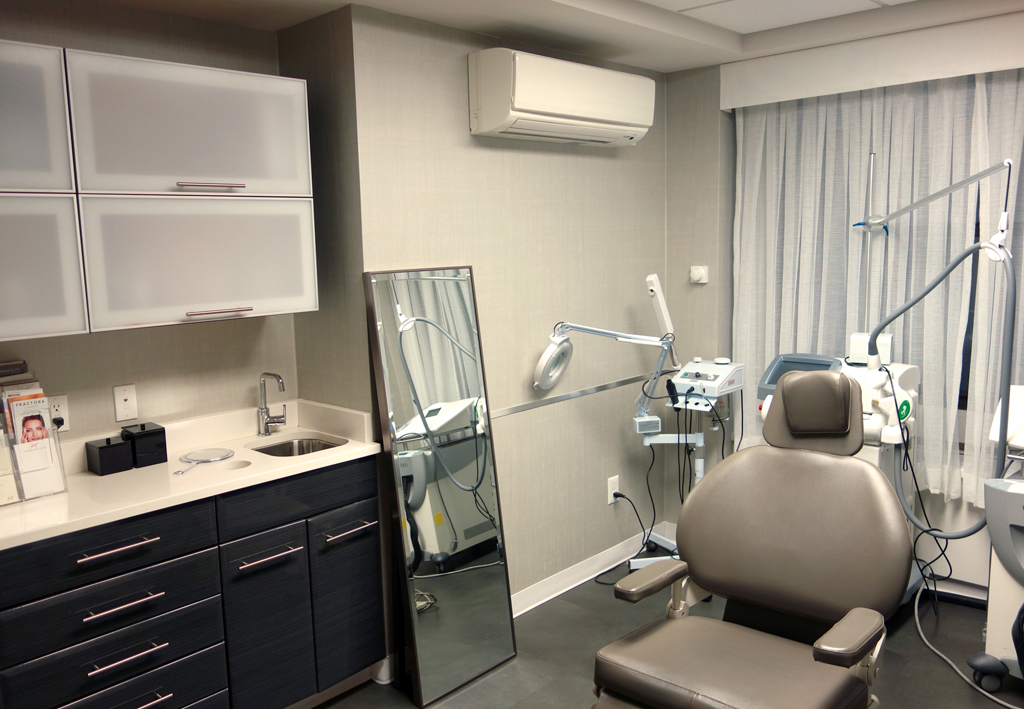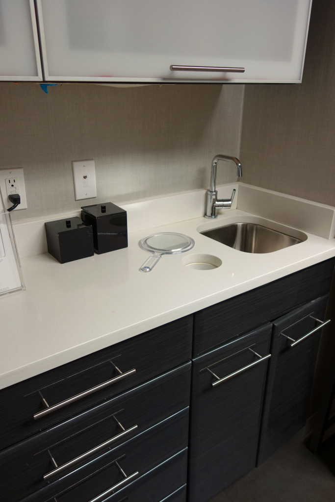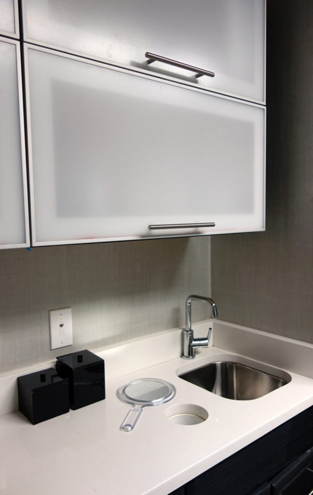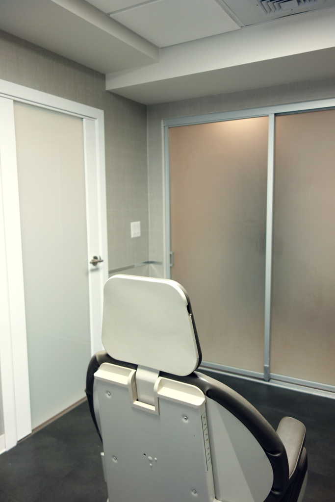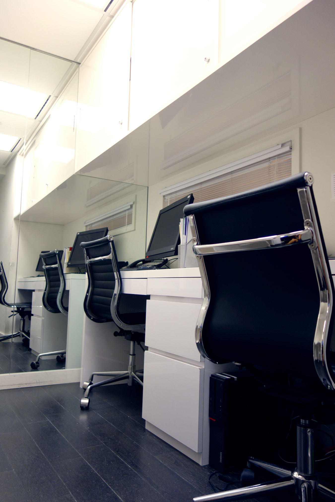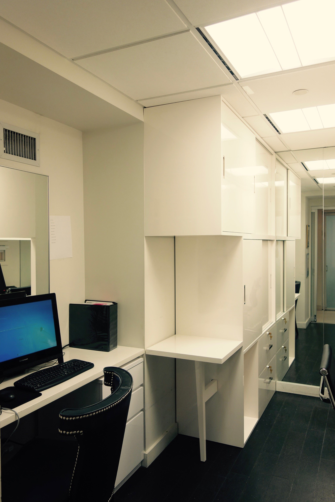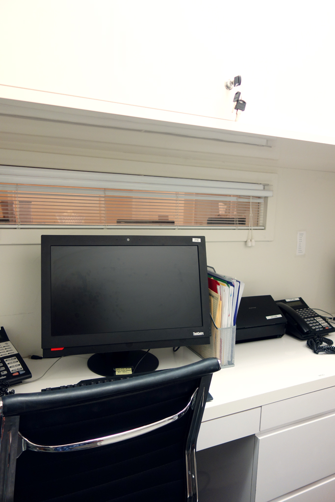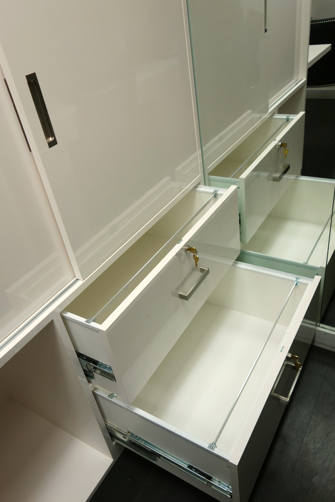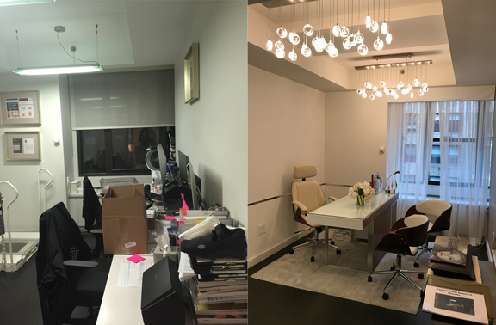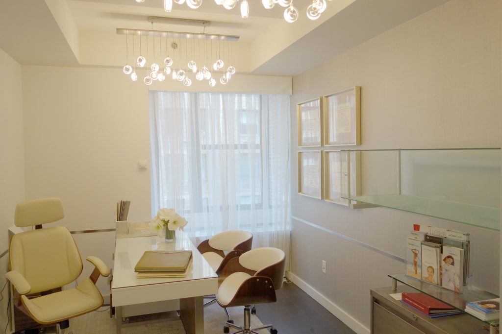
Studioteka was asked to rework the design of an existing medical office suite in Manhattan’s Midtown East for a successful, high powered plastic surgeon. The existing suite lacked a consult room where the surgeon’s upscale clientele could meet with the doctor or staff to discuss procedures and options. The doctors sharing the 1,865 SF office suite had been holding patient consultations in the existing procedure rooms, rather than in a designated space. They felt that this limited their ability to really connect with clients in a safe space, and wanted the new consult room to feel warm, inviting, and luxurious. A connection between the consult room and an adjacent procedure room was suggested by the design team, effectively turning the two rooms into a new spa consult suite.
The consult room, which had been a cluttered administrative office, was completely transformed by Studioteka. A BDI desk with a white top and warm walnut accents was chosen, along with a Lumi Source office chair for the doctor, and a pair of Liam office chairs, both in white with walnut accents, for clients. A Safavieh rug provides a contrast with the warm brown of the hardwood floor, while two new linear suspension chandeliers brighten and warm the space. A sleek custom display case by Alinea was mounted on the eastern wall, allowing the surgeon to prominently display her own line of spa facials and products. New custom draperies with sheer white fabric from Knoll, were made for both the consult and spa treatment rooms. Both spaces had new Maharam wallpaper installed along with sleek metal chair rail around the perimeter of each room completing the transformation.
Studioteka also designed custom cabinetry for an administrative office in the space in order to maximize storage in the busy practice. A new floor to ceiling unit was built along the eastern wall of the space which incorporates two lockable file drawers for confidential documents, a fold down laptop desk, and a series of storage areas with sliding doors in white Wilsonart laminated mica. The workstations on the opposite side of the room had a new wall unit installed above the desks with three sliding, lockable doors for the doctors’ medical supplies. This allows for a much more efficient use of the space, and keeps everything tidy and organized.
The reception and waiting areas were given a much needed face lift with the addition of dimmable overhead fixtures as well as accent lighting which washes the front of the reception desk as well as the wall immediately facing it in the waiting area. The reception desk top was custom refinished and hand painted to have the feel of warm brown leather, contrasting with the cool white tiles below. Sleek metal chair rail behind the desk and in the waiting area both accents and matches the metal of the chairs, with their custom upholstery. New subtly contrasting wallpapers from Maharam finish the space off and add to the new Zen effect, creating an atmosphere which is both relaxing and welcoming for the doctor’s busy clients. Project Team: Vanessa Keith, Yuhui Huang, Tae Hyung Kim.
Project featured in AIA New York, Center for Architecture, Featured Member Vanessa Keith, See: Featured Member: Vanessa Keith, AIA — AIA New York (aiany.org)
