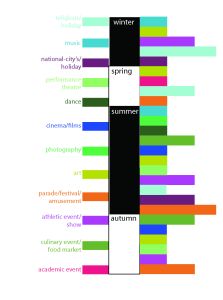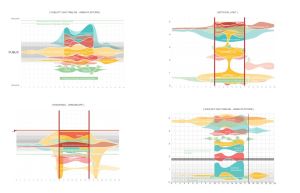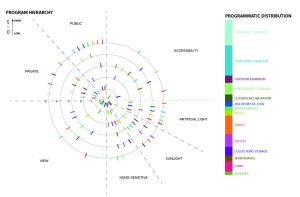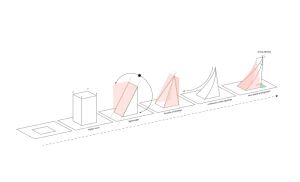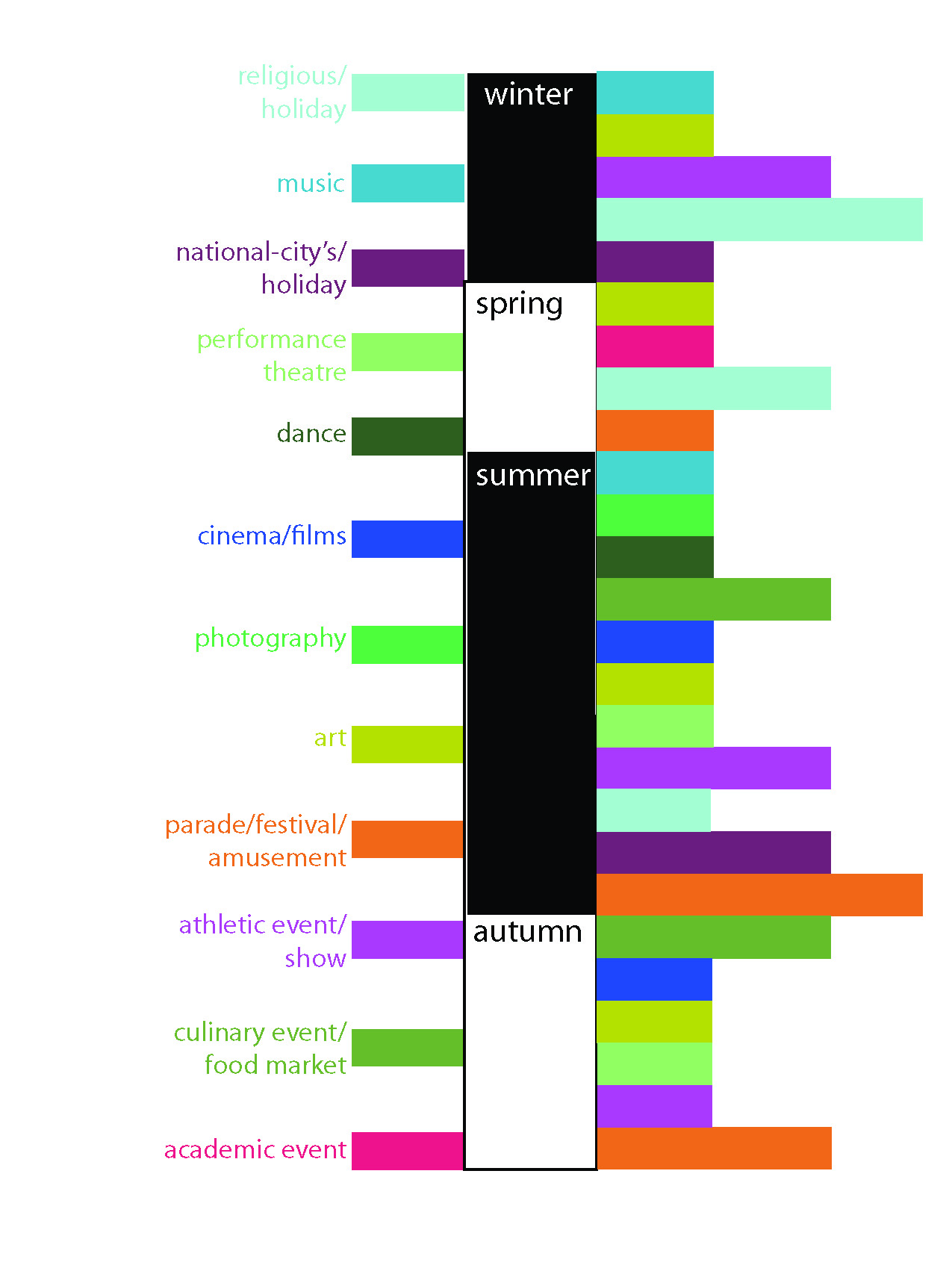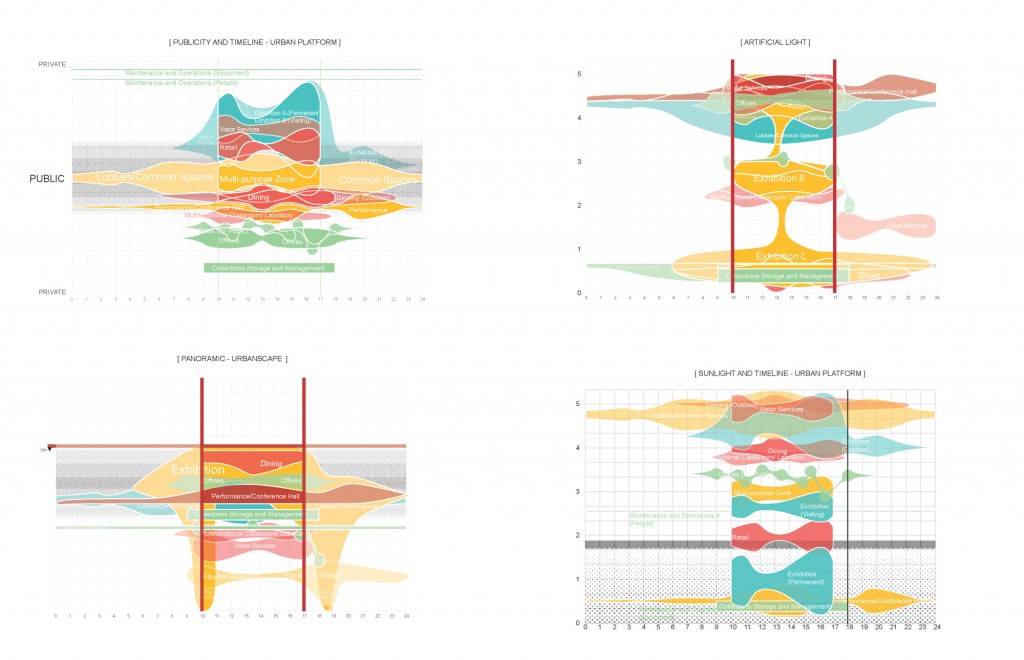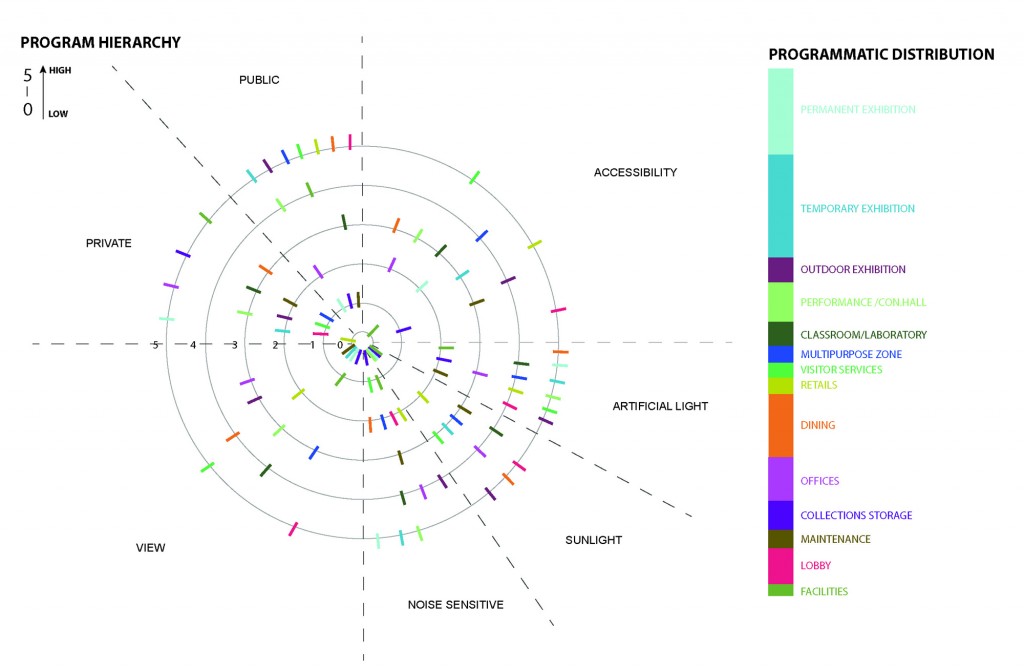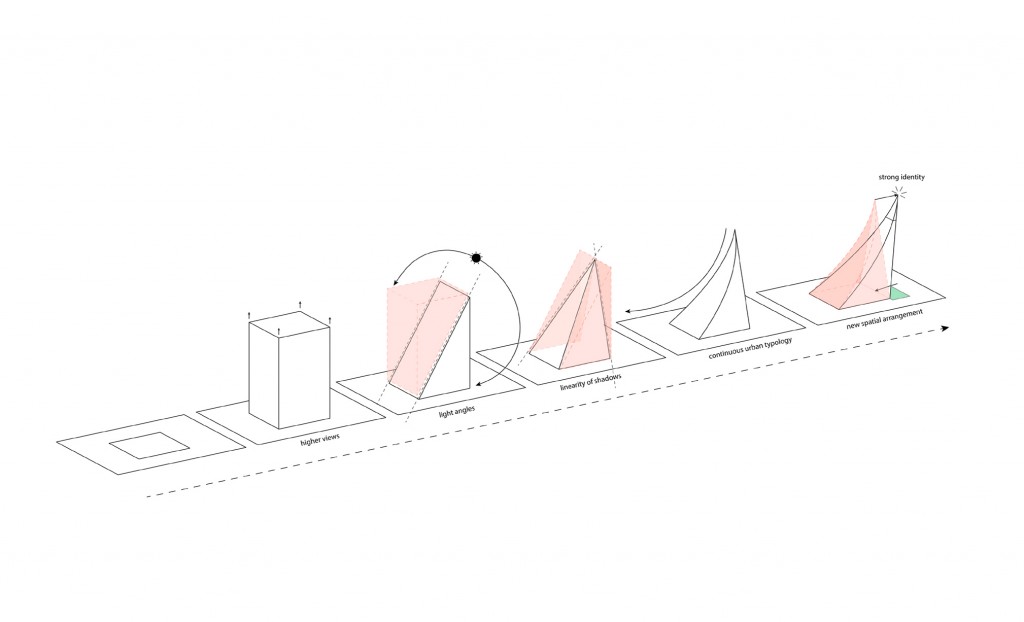Competition Entry, 2014. The form of the building responds to solar angles, as well as to parameters related to program adjacencies and access to light and views, as well as levels of activity and acoustical concerns. The roof is supported by a criss cross wooden waffle structure, as well as a series of monumental columns, also clad in wood.


