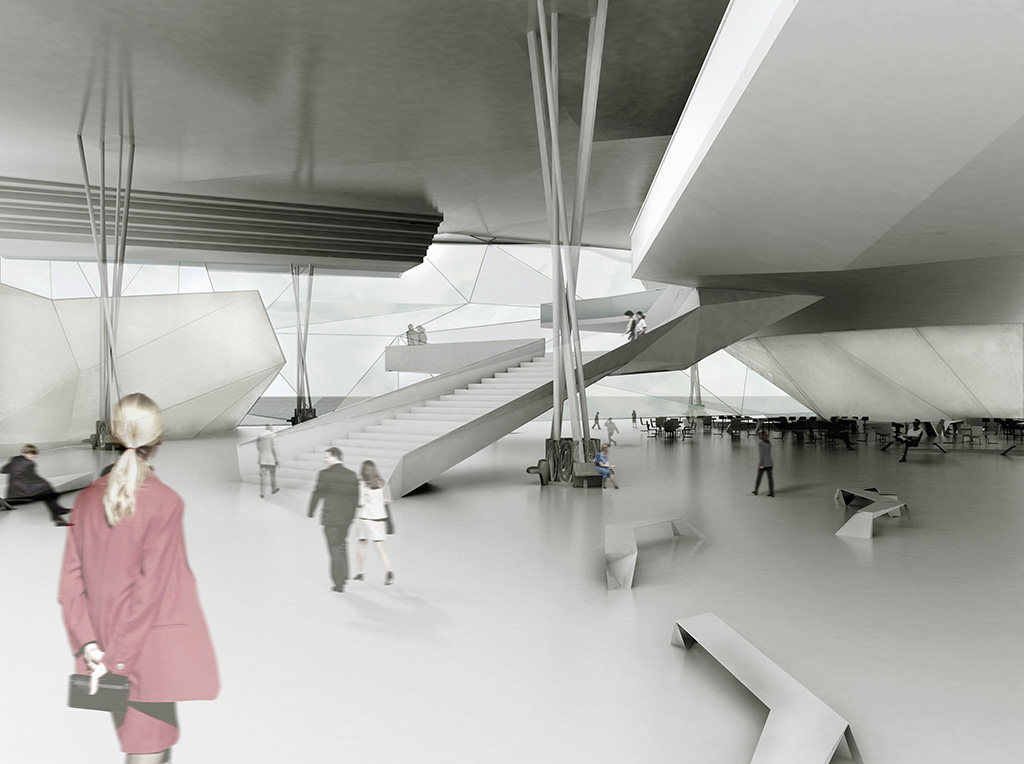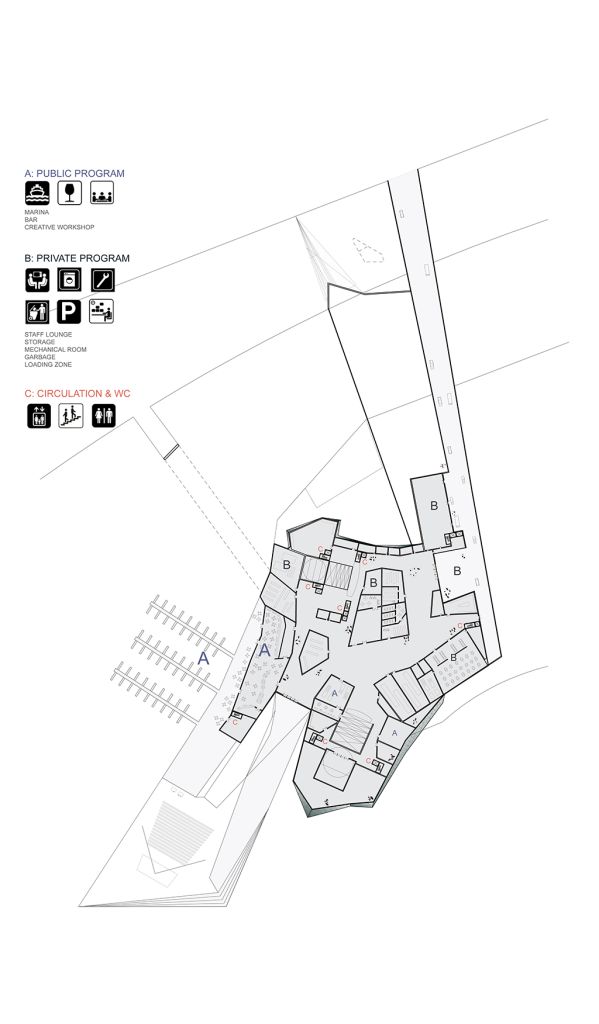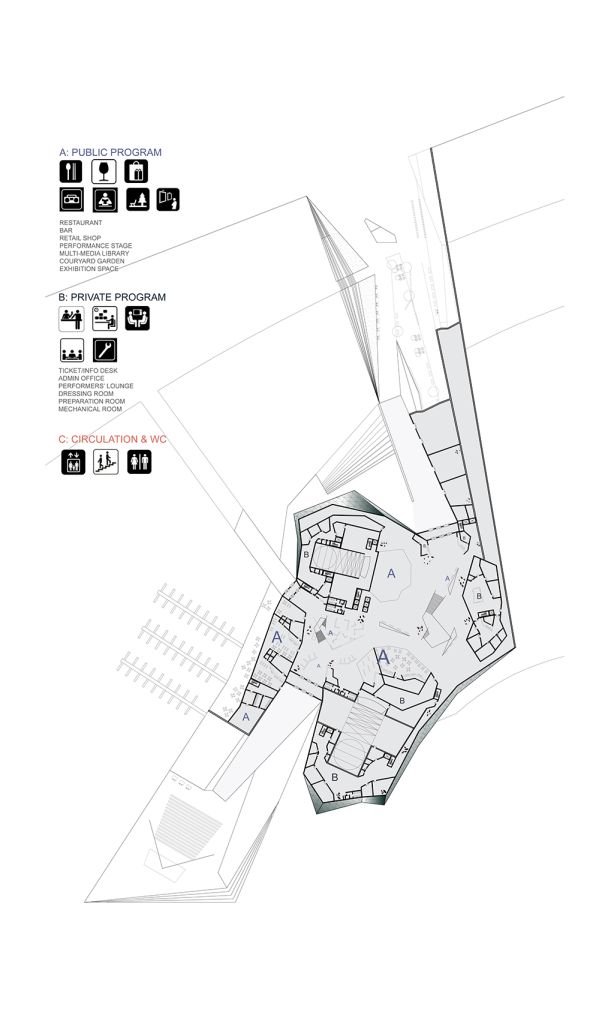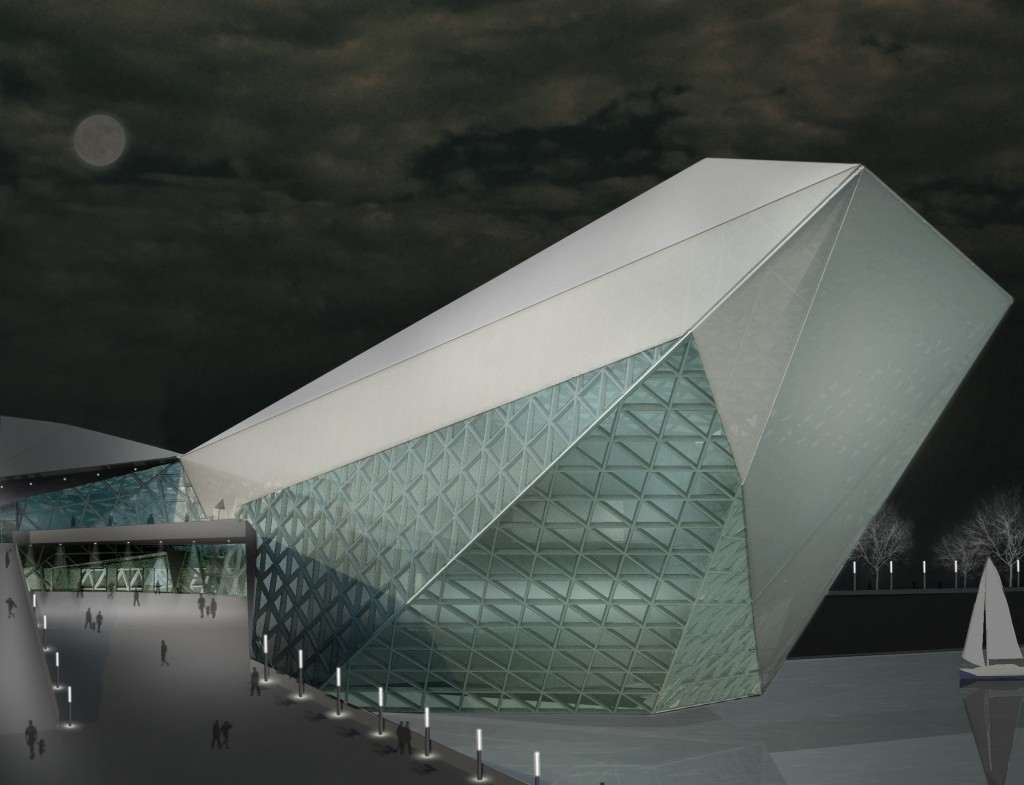
Competition Entry, 2011. The new opera house in Busan connects the mountains with the sea, bridging local and international scales and connecting Busan’s past with its future. Building upon the evolution of Busan’s shoreline, we adopt the vocabulary of the harbor pier as a reference for the import and export of local and international culture and exchange. The result is a conceptual knot: two becoming one.
Project Team:
Vanessa Keith, Cheolyong Kim, Dongsuk Lee, Michelle Fowler, Simona Regolo, Nicholas Reiter, Xiao Chen, Tiffany Jin, Haeshin Park
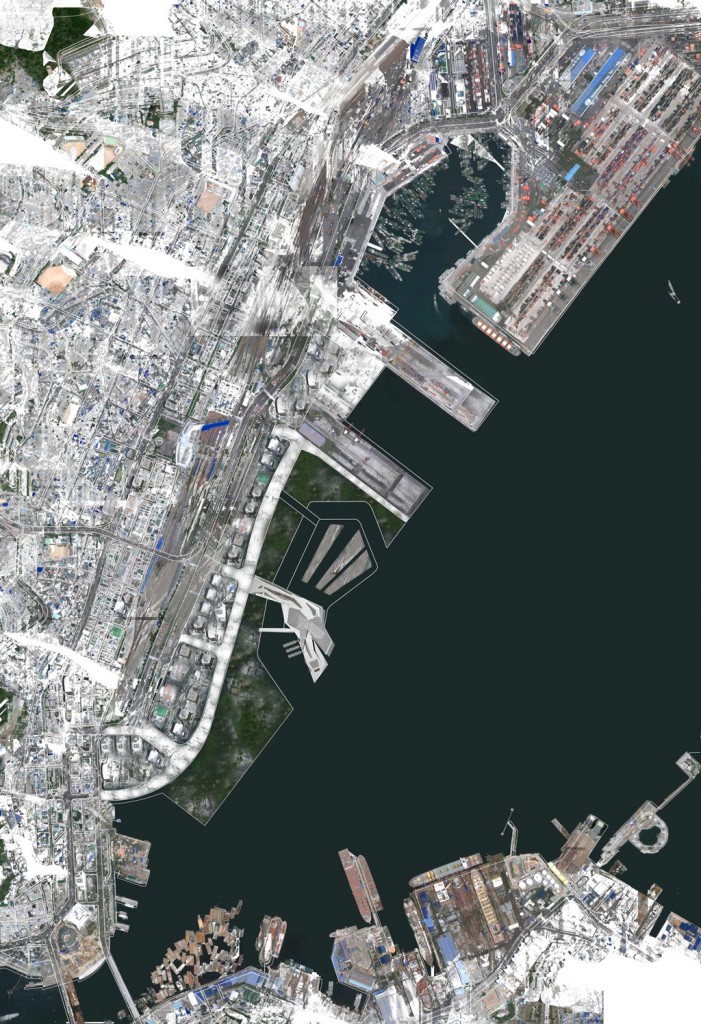
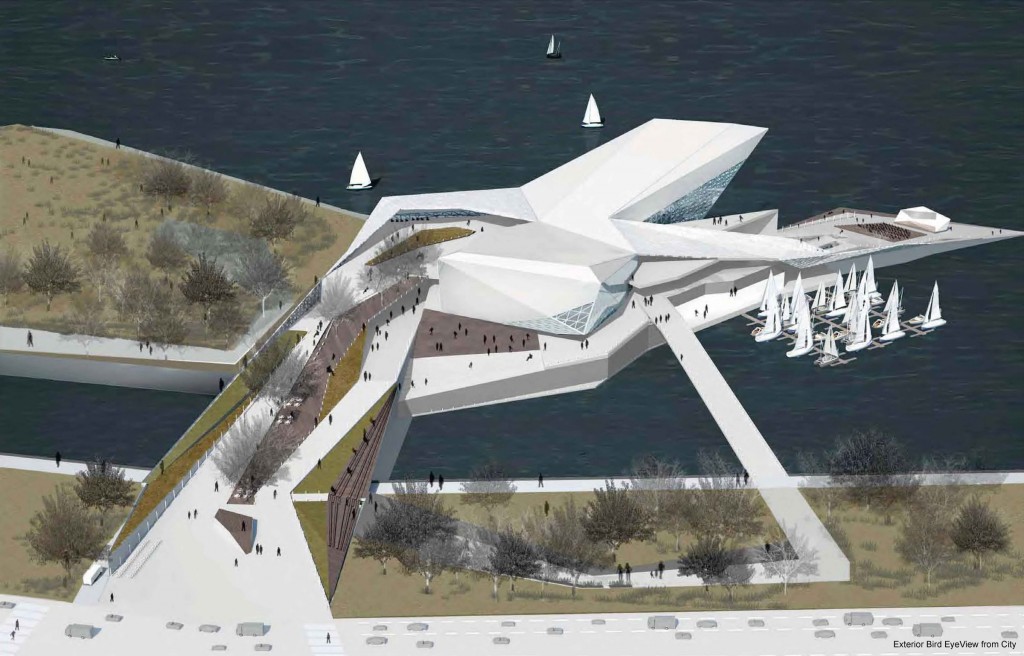
The building sits upon a landscape plinth, or ribbon, which forms a grand public gesture surrounding the opera house, activating the site with outdoor concerts and theater events, a public pool, yacht club and marina, urban parkspace, cafe, restaurant and retail space. The undulating planes of the ribbon transition three dimensionally to create both interior and exterior spaces. The opera house has two primary access points located at either end of the ribbon. The city entrance sits at the edge of the new island and is accessed by way of a ramp which also connects to the plinth, while the seaside entrance is accessed by way of a protected marina and a pedestrian bridge which ties back in to the city. The city entrance opens upon a large public lobby containing an open performance stage, the volumes of the opera and multipurpose theaters, two restaurants, a bar, gift shop, exhibition space and a multimedia music library. The outdoor amphitheater and public pool/recreation space can be accessed from the lobby by way of a gently sloping ramp, which joins a stepped seating area with a view of the entire harbor.
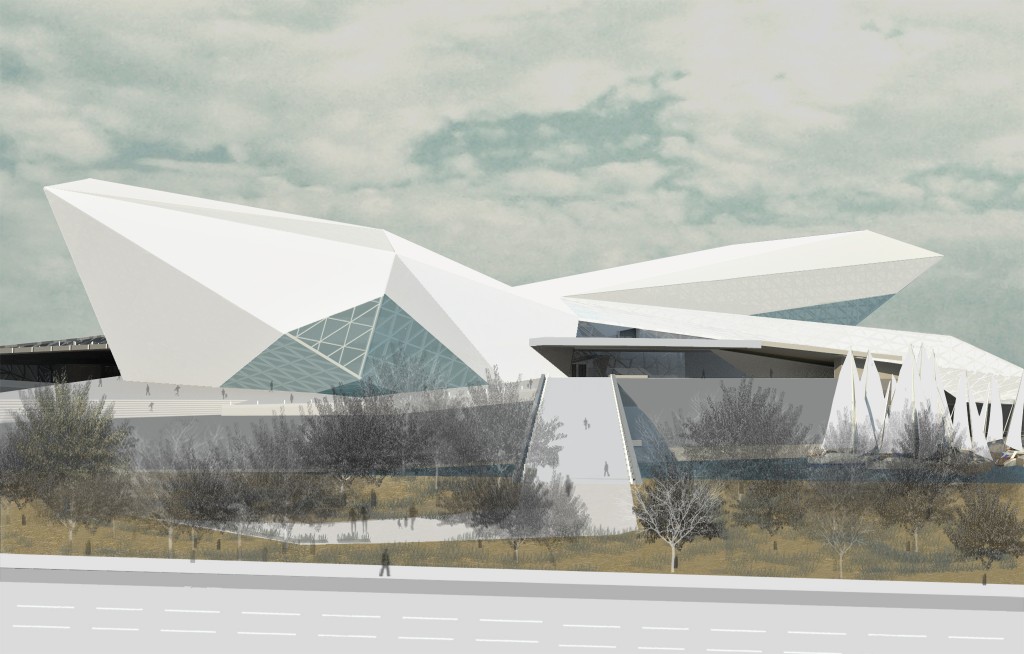
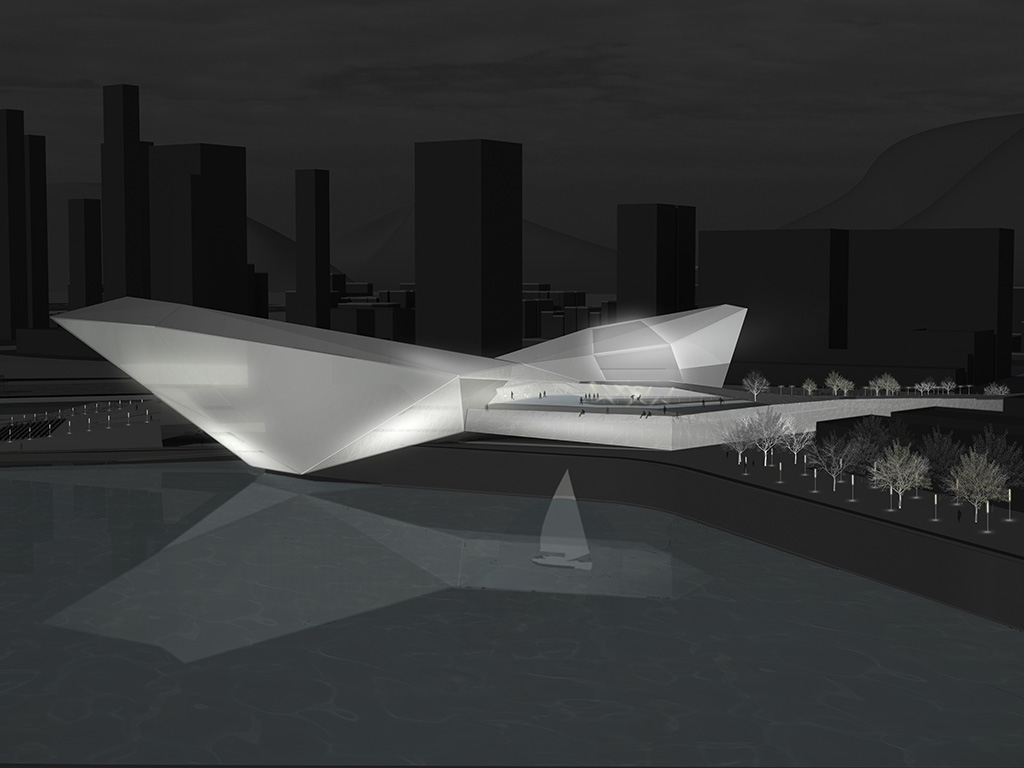
Accessed by way of the lobby’s grand staircase, the balcony level affords visitors breathtaking views toward the city and the sea, as well as overlooking the activated gathering space below. The plinth level sits above, linking the two major theater spaces, a 2,000 seat performance venue for opera and a 1,200 seat multipurpose arena with the outdoor space of the ribbon. At the crown of the theater complex sits the special events level, here envisioned as a space containing a VIP lounge, high end restaurant and banquet hall with stunning 360 degree Busan city views.
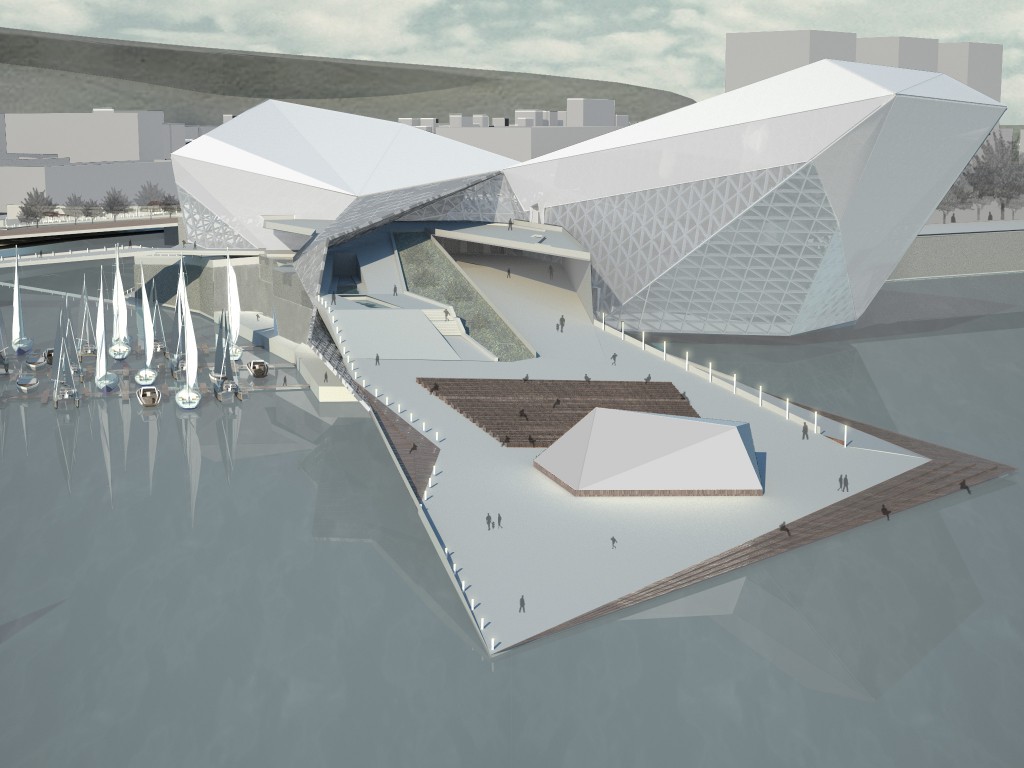
The facets of the knot are enveloped in translucent, transparent and opaque panels, the placement of which are dependent upon program as well as elevation. The building’s structural skin is revealed through the panels, creating a dramatic glowing volume which provides a cultural beacon on the harbor. A series of gently shifting columns move up and through the building, while internally, the volumes of enclosed spaces reflect the building’s dramatic form. At the plinth level, two arms reach out from the knot to connect to the ribbon, in a culminating gesture that represents the harmonic union of opposites and a symbol of the city’s emerging status as an important international cultural destination.
