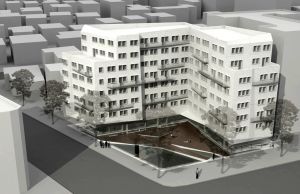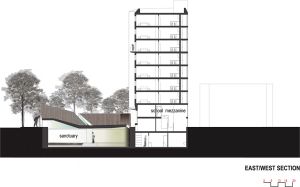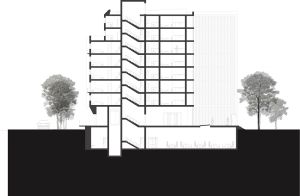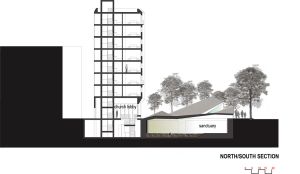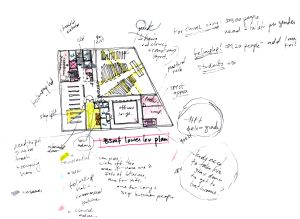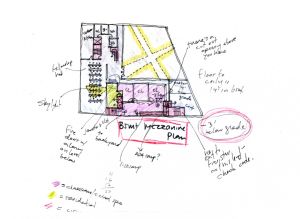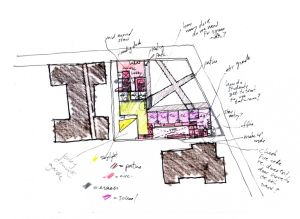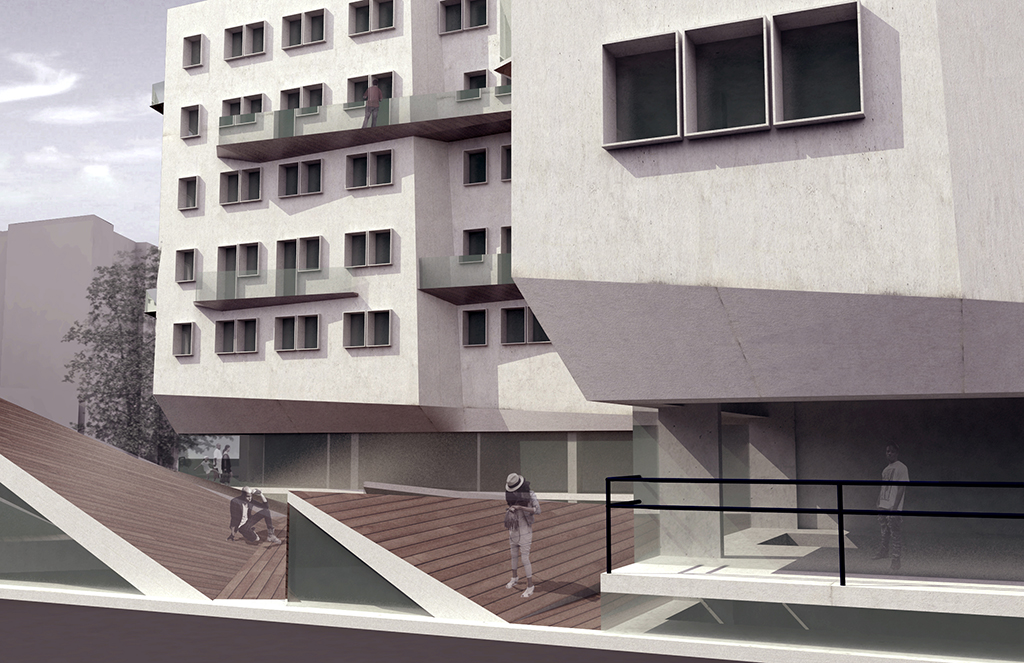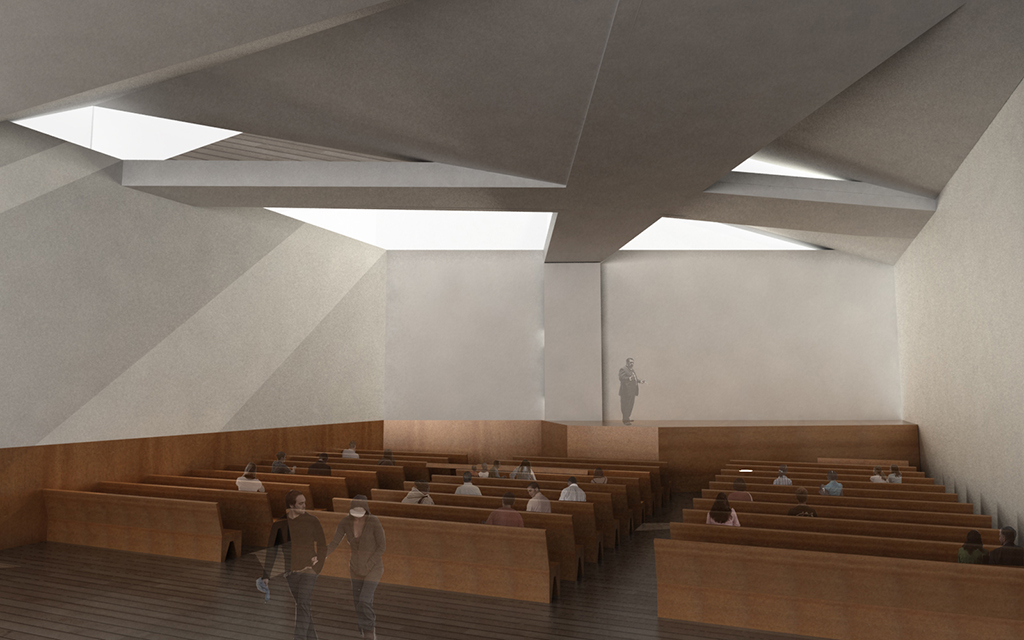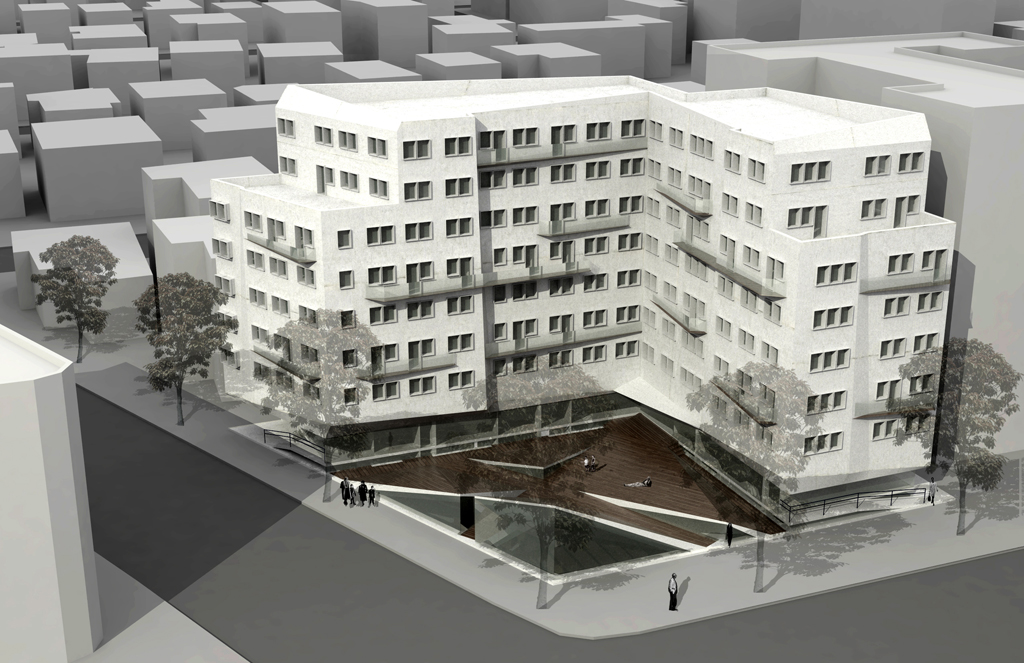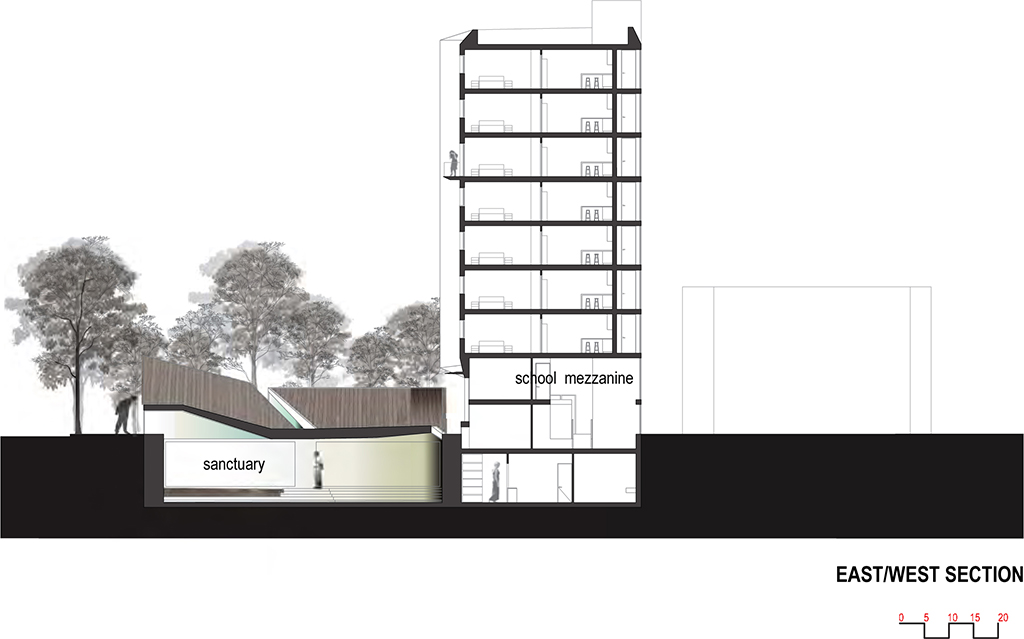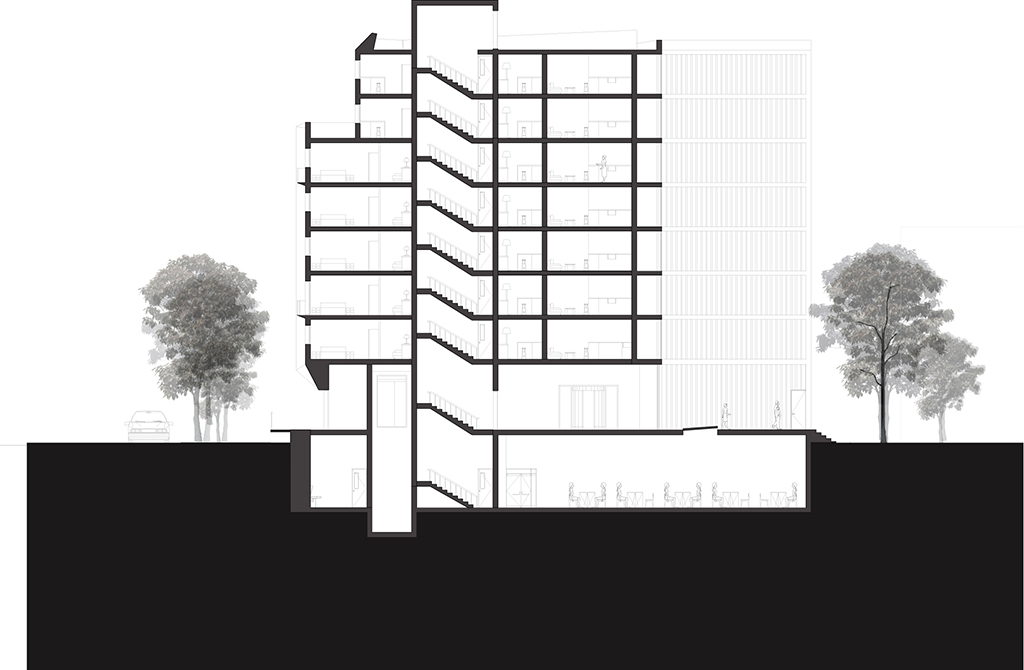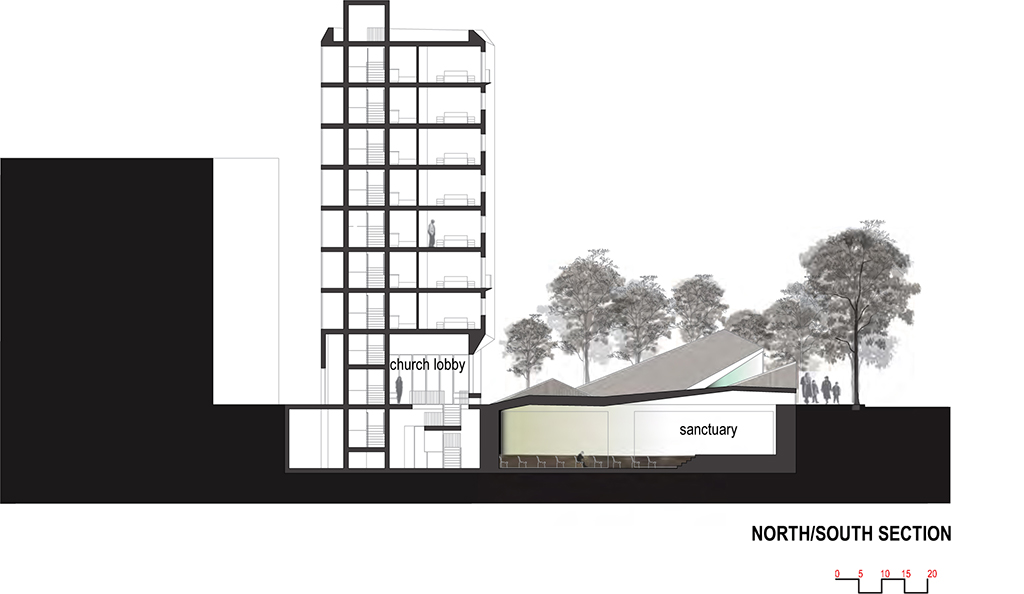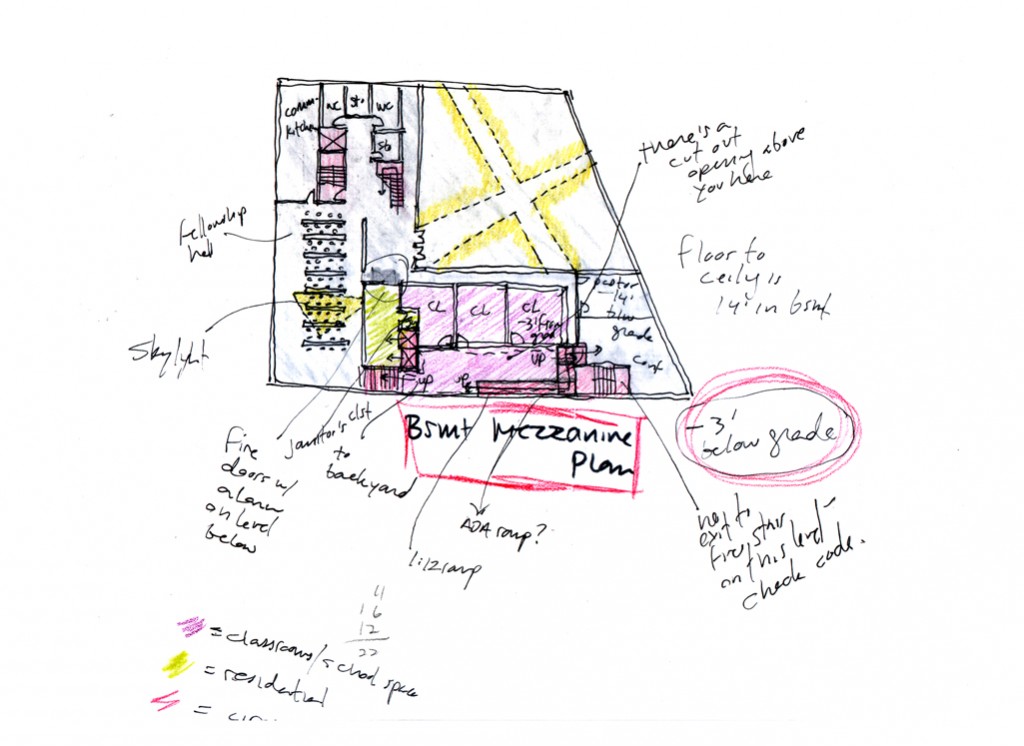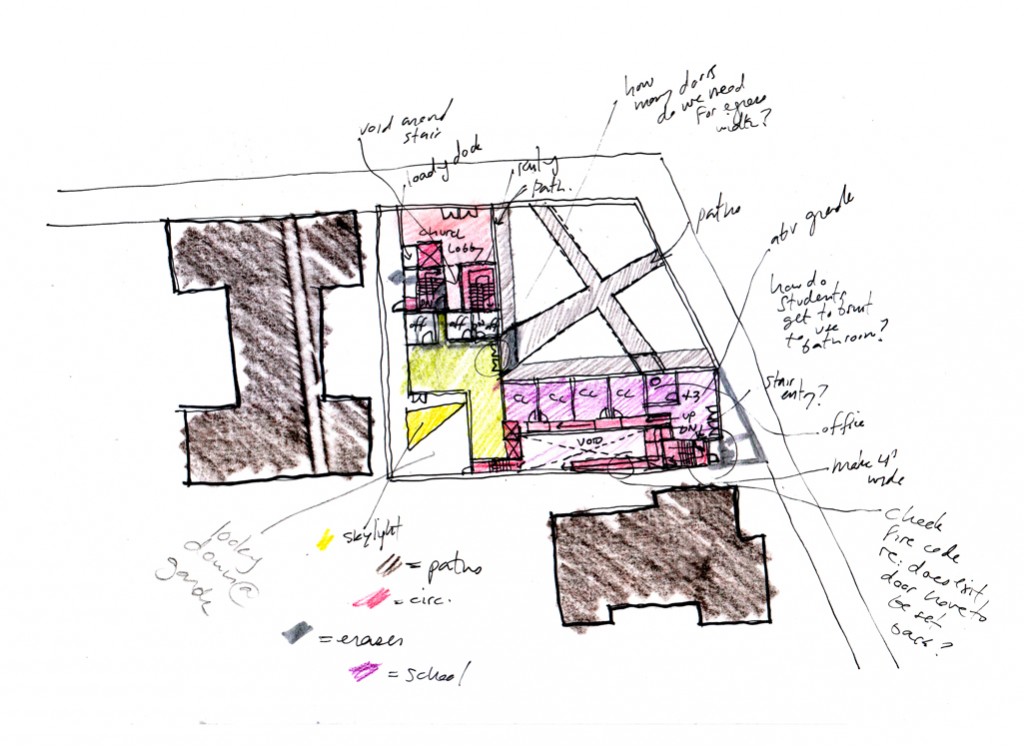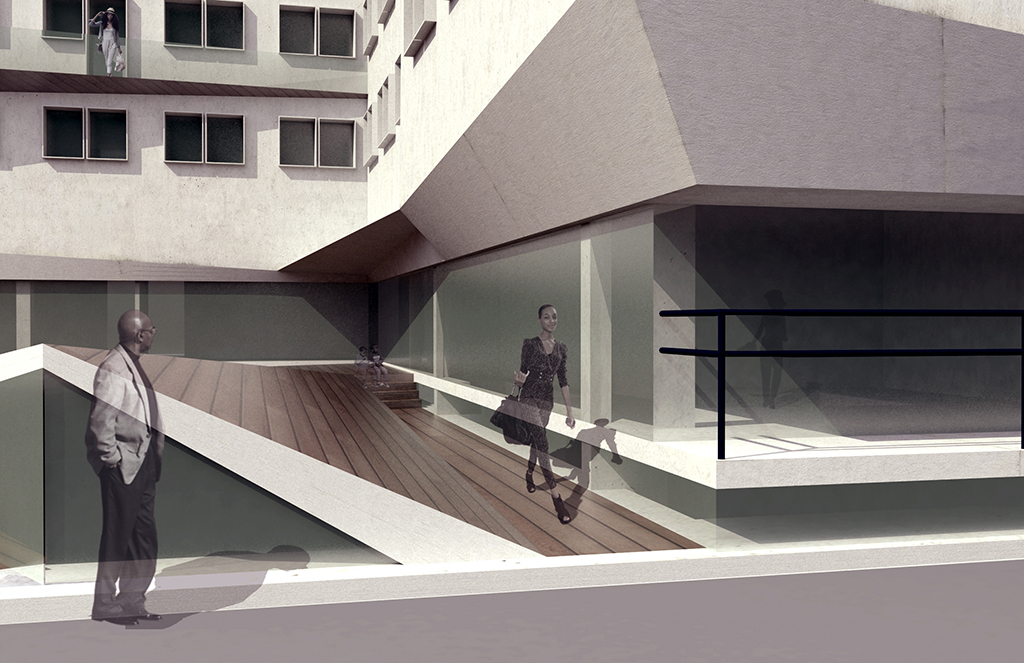
Our scheme has, at its heart, a light-filled sanctuary which is lit by the warmth of sunlight from above. The profound and awe inspiring nature of God is invoked in many religions through the use of light, often permeating the space from on high, much as God looks down upon us from the heavens above. The roof of the sanctuary becomes an open space at ground level for congregation and residents alike, with light entering the Church below through window openings created by the lifted geometry of the plaza. The walkway itself is in the shape of a cross, perceivable from within the sanctuary below as a sculptural moment in the project with light spilling forth from all sides, invoking the divine. A skylight in the rear garden, accessed via the residential lobby, provides light to the fellowship hall, as well as a terminus to the plaza’s cruciform shape. The plaza, embraced by the building, opens to the community representing the welcoming and open arms of the Church. Framed on two sides by the mass of the building, the plaza is itself slightly lifted, with a walkway which gently ramps up at a slope of 1:20 to meet the residential lobby. Public programs run by the Church occupy the entire ground floor of both wings, with the entry to the sanctuary and the classrooms accessed from opposite sides of the plaza.
Project Team:
Vanessa Keith, Dongsuk Lee, Cheol Yong Kim, Ana Sucena, Jennifer Jeffrey
Engineer:
Prepare, Inc. Marc Mitalski, Kevin Hinders, Jeff Dragovich
The residential entry is directly on axis with the cruciform walkway, where the two arms of the building meet. Classrooms are accessed via a split level system of ramps, allowing all of the required educational spaces to be placed within close proximity to one another. The congregation enter the sanctuary space either via an open ceremonial stair, or via an oversized elevator which also serves the commercial kitchen below. Seven floors of apartment units are roughly split between one bedroom and two and three bedroom units, as required by program. The precast concrete facade of the building forms an elegant backdrop to the plaza geometry, with slight undulations on the diagonal providing a counterpoint to the formal design aesthetic of the space. Balconies with wood and glass accents provide viewing platforms to the community activities below.
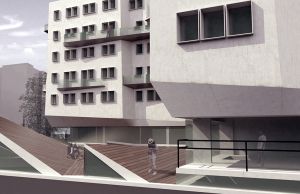
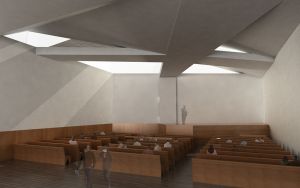
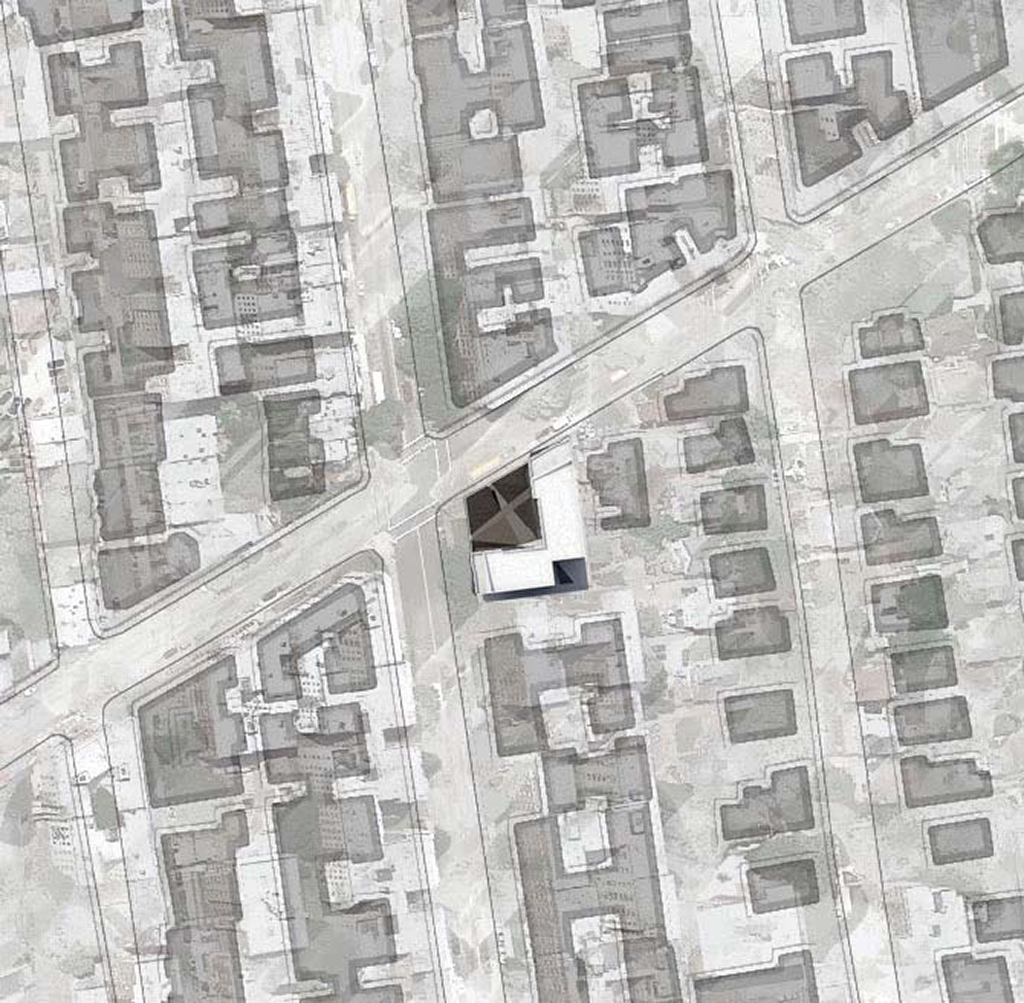
The way in which we have chosen to occupy the site allows for true community and social interaction within the public spaces of the project. The students in the school, worshippers, and apartment dwellers will all meet in the common space of the plaza, which functions as a kind of front porch for the project. In addition, all of the apartments have unobstructed garden views, and receive ample natural daylight, a significant factor in sustainable design as it reduces the need for artificial light during daytime hours. The visual permeability of the facade on the ground level allows the rest of the building’s mass to appear to float above, and also provides an important visual connection between the rear garden and the plaza. The corridor which connects the two wings of the building, is also naturally lit and ventilated, and transom windows above the apartments’ entry doors allow for cross ventilation and natural cooling. The stack effect, and earth tube cooling are incorporated within the building to aid in the natural circulation of air throughout the building. SolaRail photovoltaic balcony glass is used in place of regular balcony glass in order to generate energy sustainably. The roof is a white cool roof, significantly reducing energy costs by reflecting the heat of the sun, rather than transmitting it into the building. Reclaimed wood planking is used for the plaza decking, and sustainable materials, such as bamboo flooring, are used within the apartments themselves.
