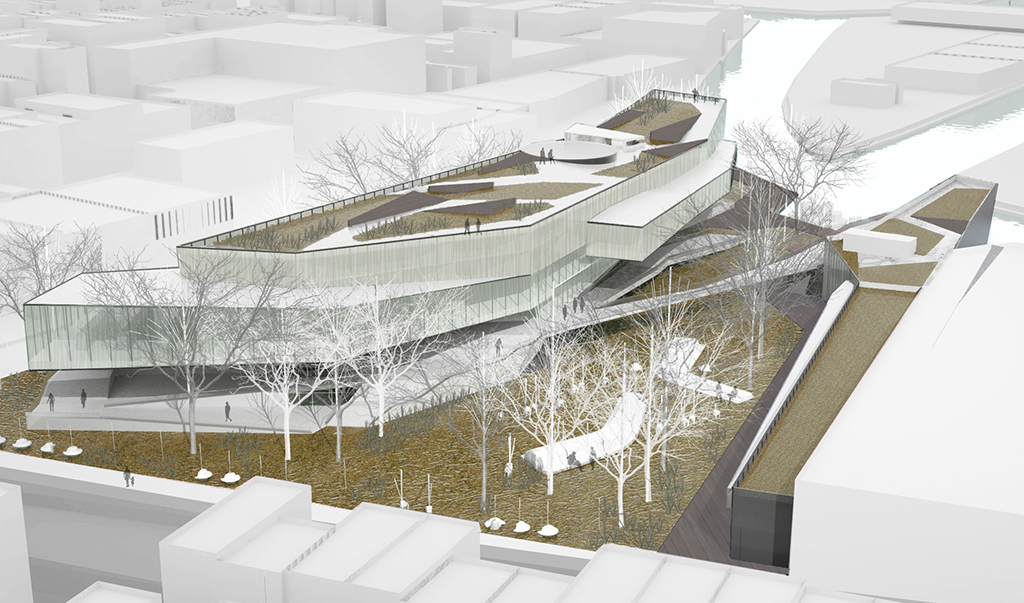
Competition Entry, 2009 — Honorable Mention. A highly contested site in a formerly industrial zone characterized by crumbling factory ruins, artist workshops, immigrant families and an influx of former Manhattanites, the Gowanus is subject to the ever-present pressure of development and outward expansion. The formulas of old, luxury high rise waterfront condos and the eventual displacement of a thriving artists’ community, have thankfully been put to bed by the worst economic downturn since the Great Depression. One may now ask, what’s next for the Gowanus?
Project Team:
Vanessa Keith, Ana Sucena, Dongsuk Lee, Kyungyoon Song, Nanna Wulfing, Matt Standeven, Belinda Jolly
Project Collaborators and Advisors:
Achva Benzinberg Stein, FASLA, Jerome Balas, Jessica Marvin, Murali Nallamothu
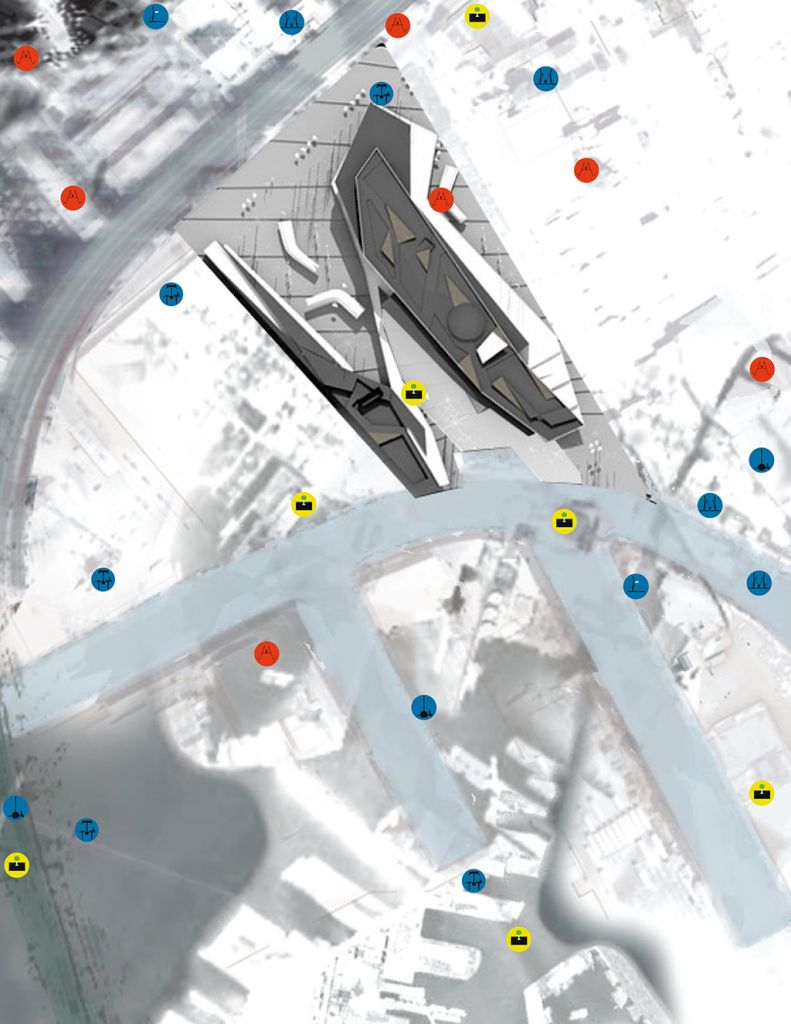
The vibrancy of this site, and its industrial past, were a source of fascination and interest to us. In a world which is increasingly interconnected, there is no longer a ‘somewhere else’ to which our problems may be exported. The locations of pollutants in the area were mapped in plan and section, and a strategy emerged. What if, rather than trucking the toxins elsewhere, we were able to incorporate the renewal and remediation of the site into a series of structural and streetscape devices?
Site contaminants, BTEX (benzene, toluene, ethylbenzene, and xylene), PAH (polycyclic aromatic hydrocarbons), and HM (heavy metals), were analyzed and classified according to their chemical properties and location on the site, and programs were linked to each category. They were further broken down based upon scale, flexibility of space, materiality, activity level, ability to mix with other programs, location in section, and density. BTEX programs, for example, were those we classified as light and highly volatile, like the gallery/bar, artists’ live/work studios, some of the exhibition space, and the environmental research and development. This strategy, which resulted in design moves such as placing the lecture hall at the top of the building, also allowed us to find commonalities between programs that we may not have considered otherwise.
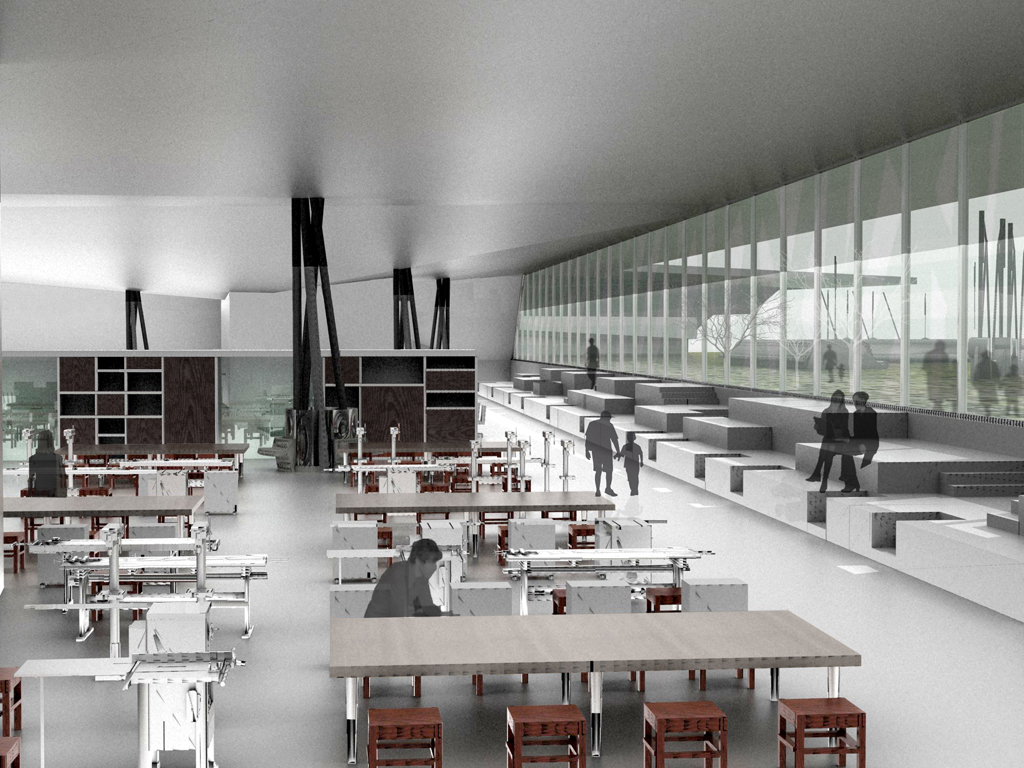
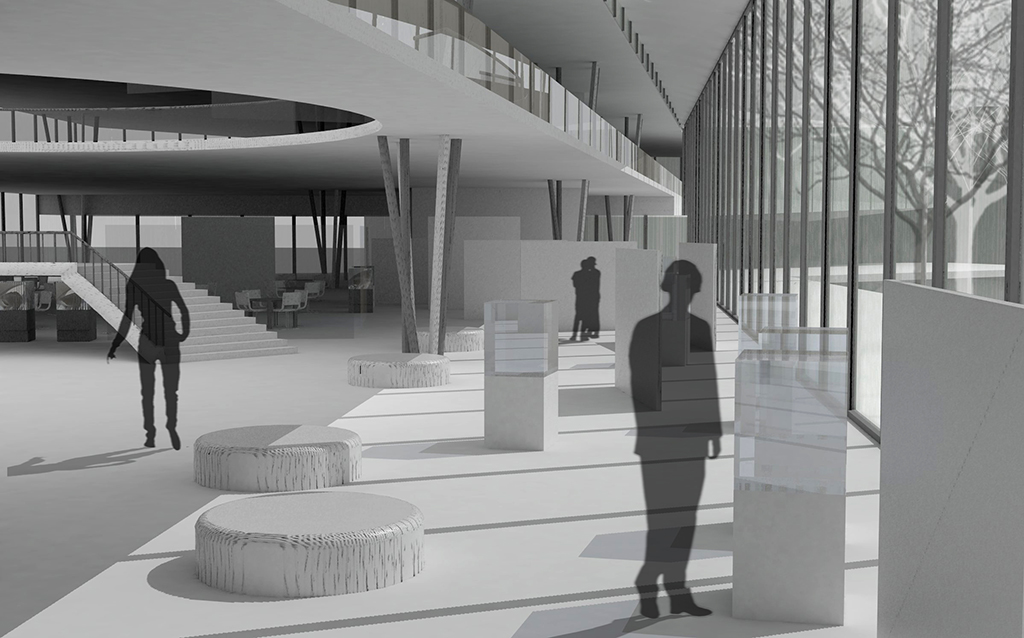
Our project emphasizes public space for the community, a YMCA with a twist: art spaces, plus community spaces, plus research spaces. The main building, located to the North along Fifth Street, combines space for art with an environmental research and remediation program, including offices and research labs, which makes the project economically sustainable. We were intrigued by the concept of industrial symbiosis and the notion that the site’s industrial legacy could be transformed into an amenity for local residents. By incorporating site remediation within the program and structure, the project serves as a demonstration of a new locally focused strategy.
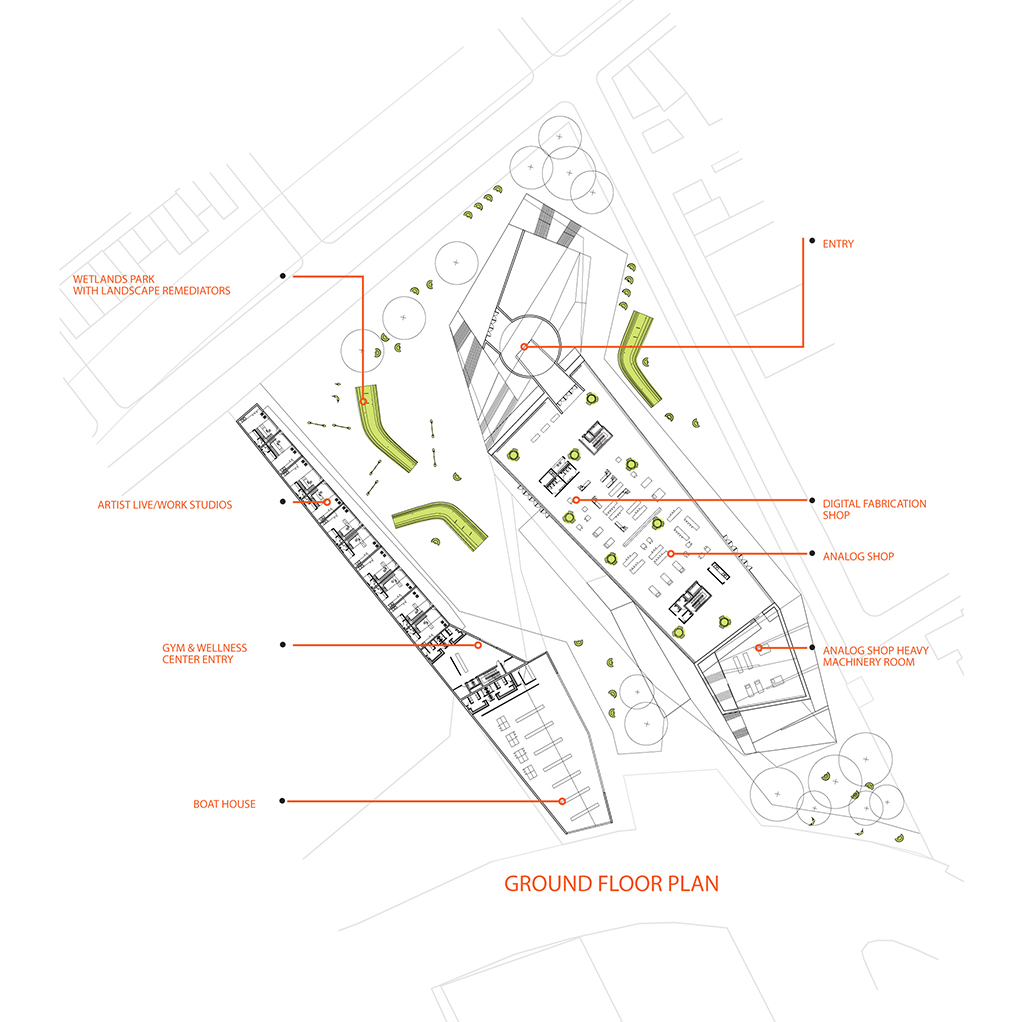
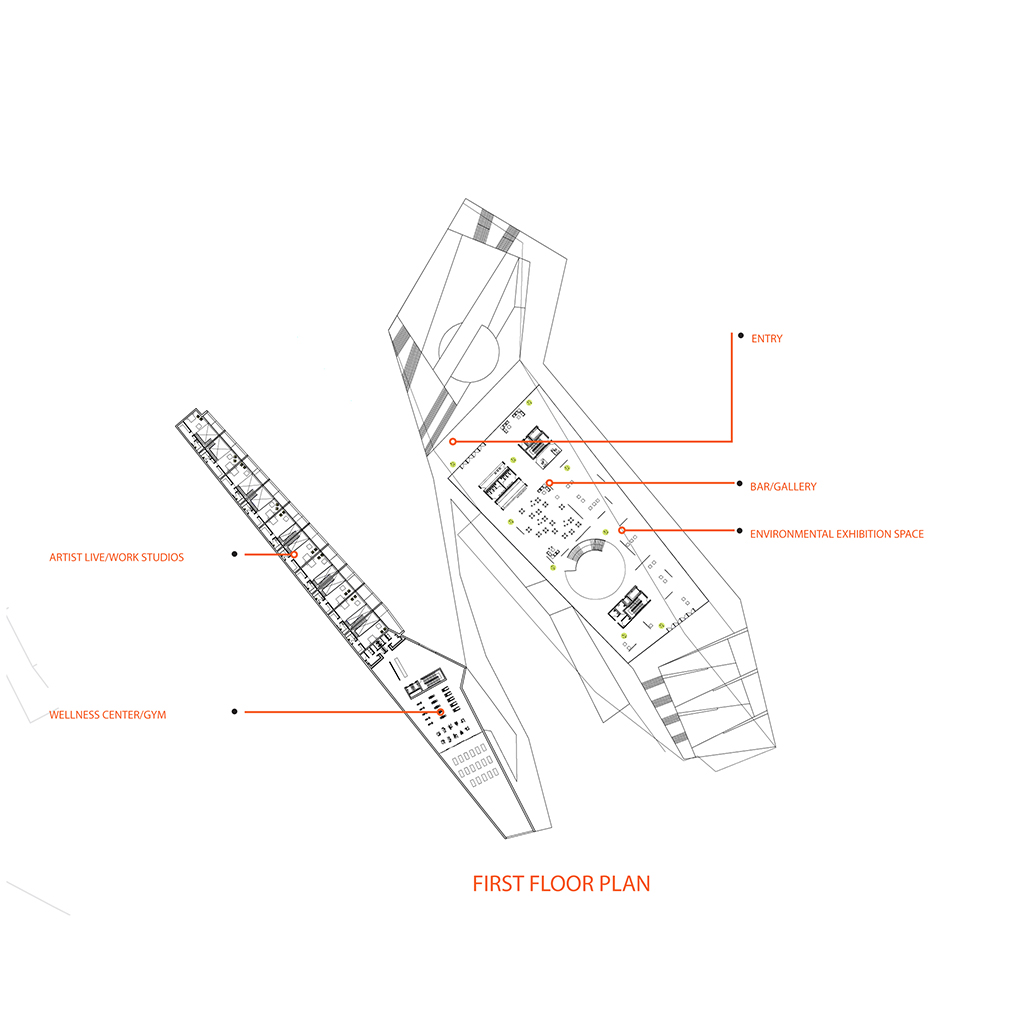
The ground floor contains both the digital and analog workshops, which serve the artists’ level on the second floor. The first floor, accessed by way of a stair/ramp/seating area which faces Smith Street, contains the gallery/bar and additional exhibition space for the environmental program, located on the third and fourth floors. Environmental research and development labs as well as a lecture hall, library, media lab and offices complete this portion of the building, which is capped by an occupiable green roof open to the public. A wetlands park serves as the entry to the site, along which are placed artists’ live/work studios to the South, culminating in a gym and wellness center with a boathouse for kayaks and rowboats that is a much needed amenity for local residents. The placement and scale of built elements on the site has a direct relationship to the locations of the most highly contaminated areas, where direct access to the ground would be problematic. Remediation devices cleverly merge with parkscape elements and playfully dot the site; a long bench is also a biopile, a streetlight or a swing doubles as a bioventing device and even the structural columns incorporate a heavy metal stabilization system which works deep within the ground.
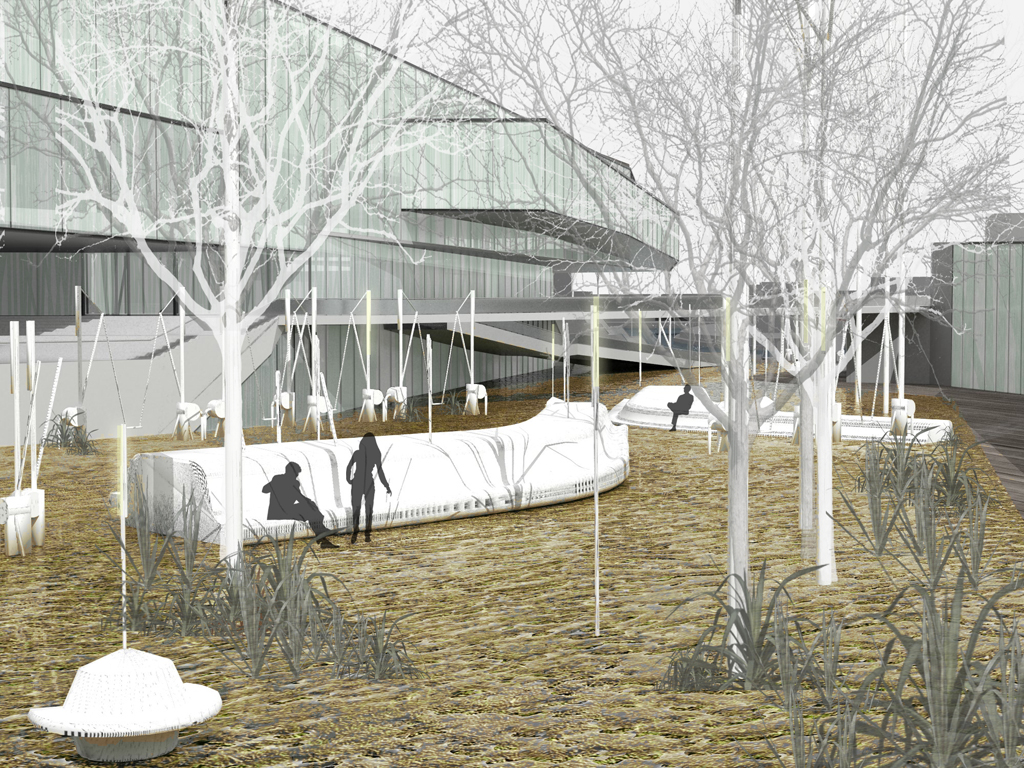
The project, thus, is an art factory of the post-industrial age. Artists, community residents, and scientists mingle in a project which has the potential to become a hub for economic and environmental renewal, innovation and the fusion of both halves of the brain: in short, a new Silicon Valley deep in the heart of Brooklyn.
Project published in Mark Magazine ,issue #25:
http://www.mark-magazine.com
Also published in the Architect’s Newspaper, Honors section:
http://www.archpaper.com



