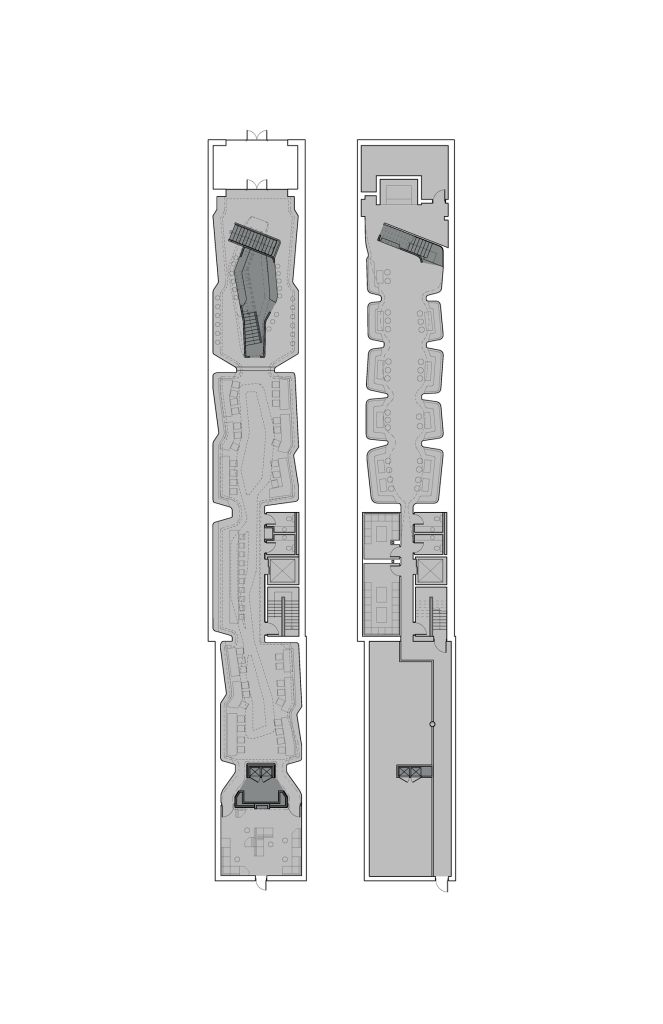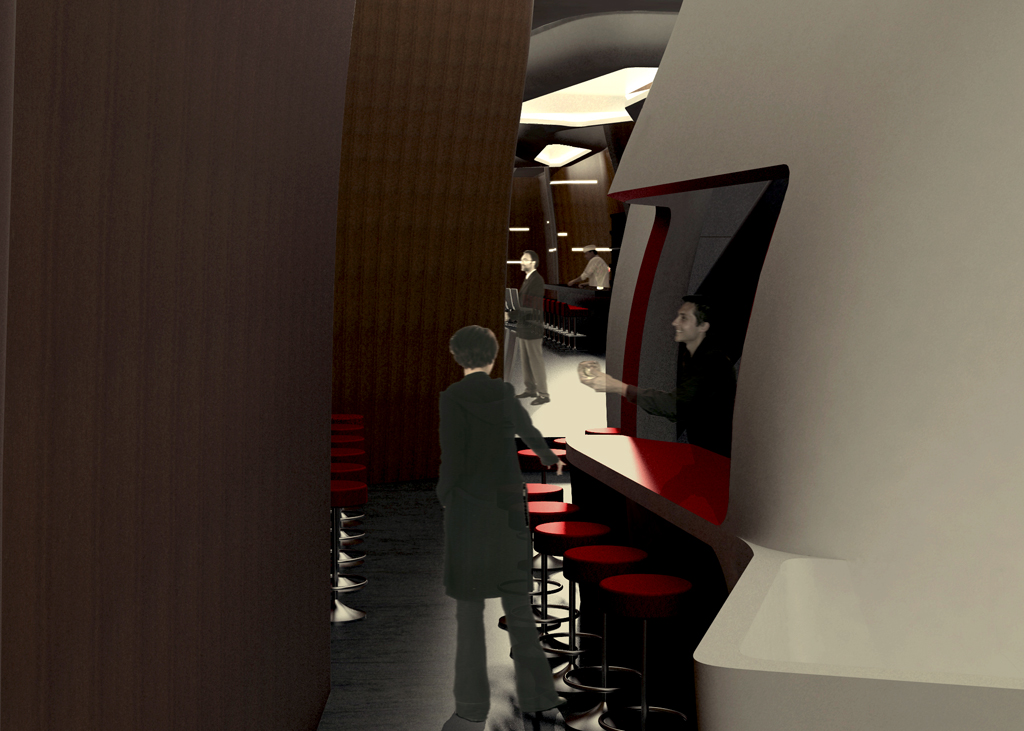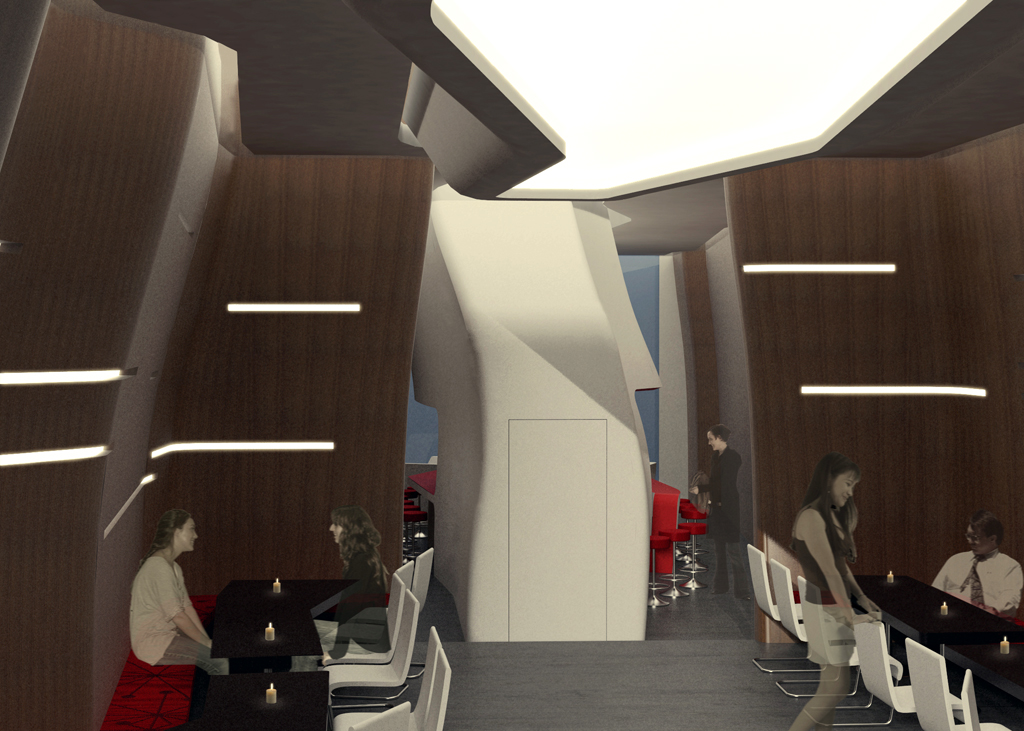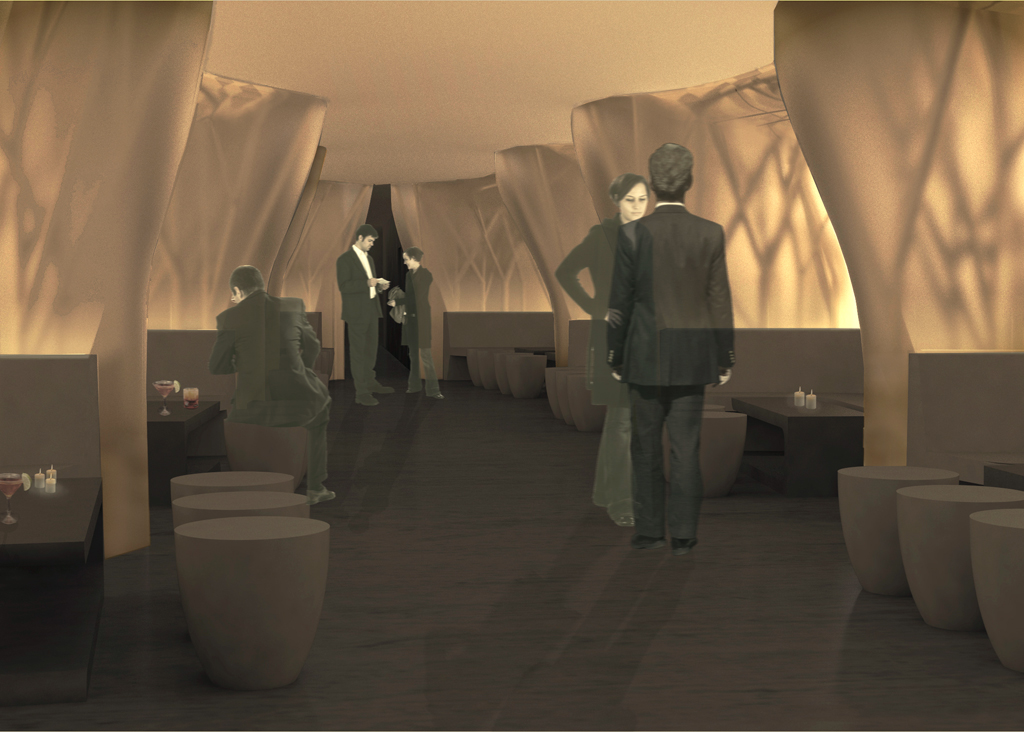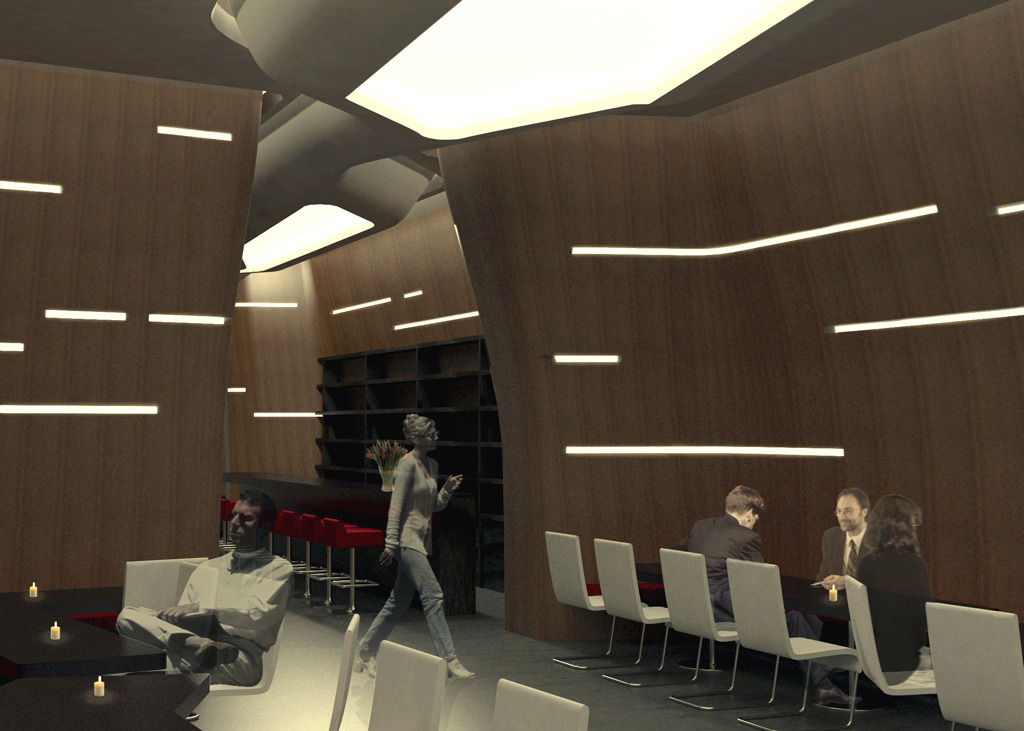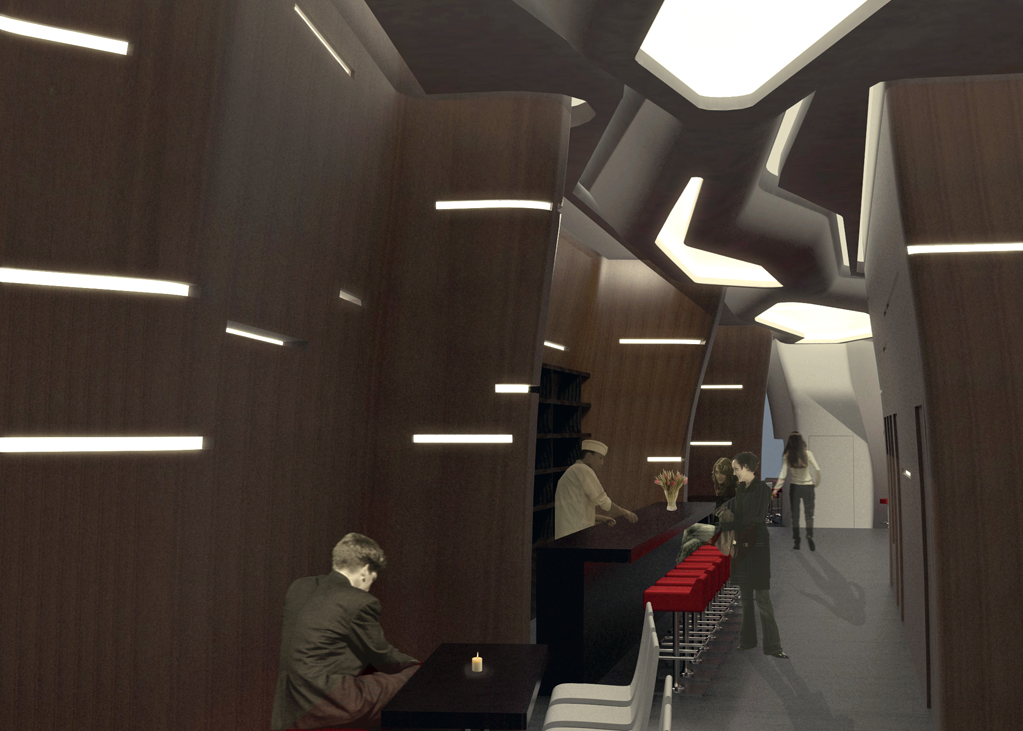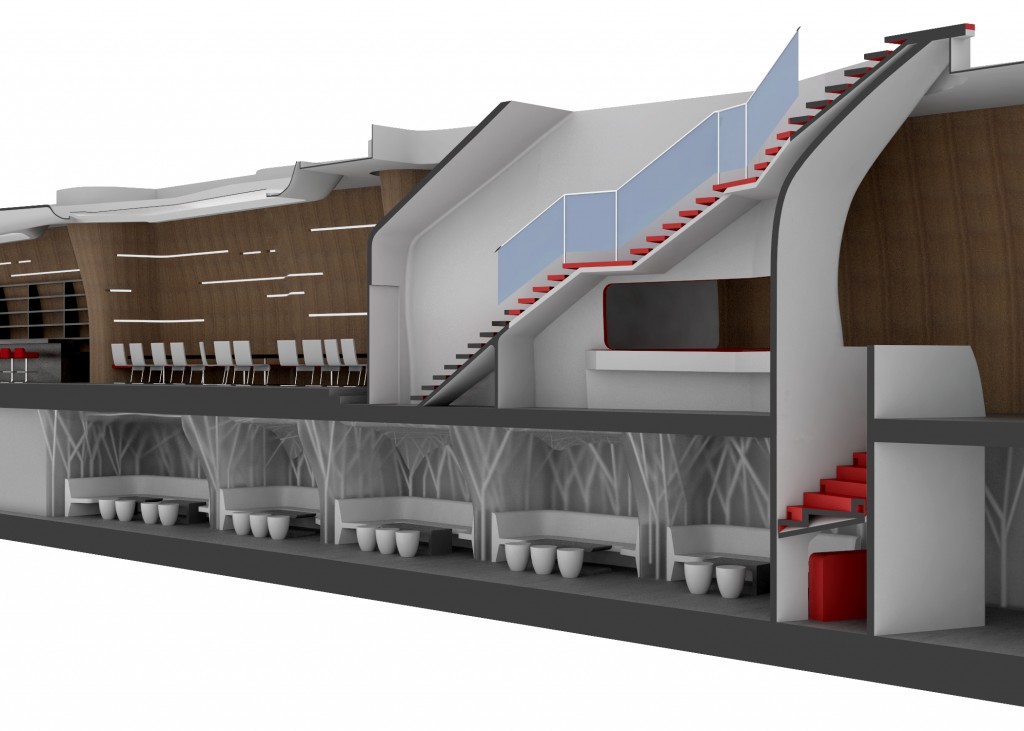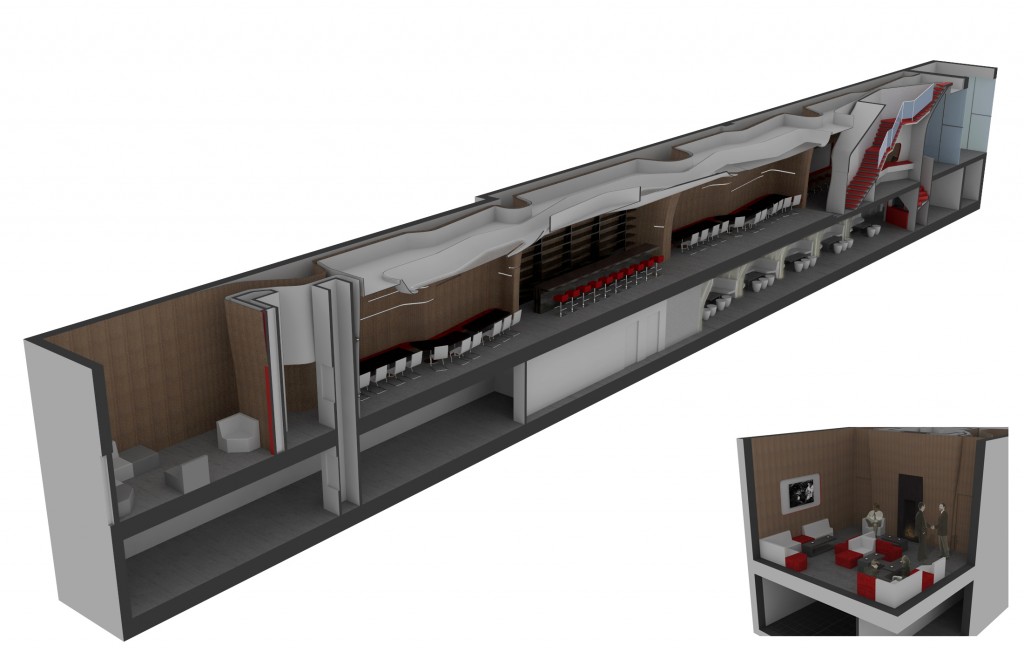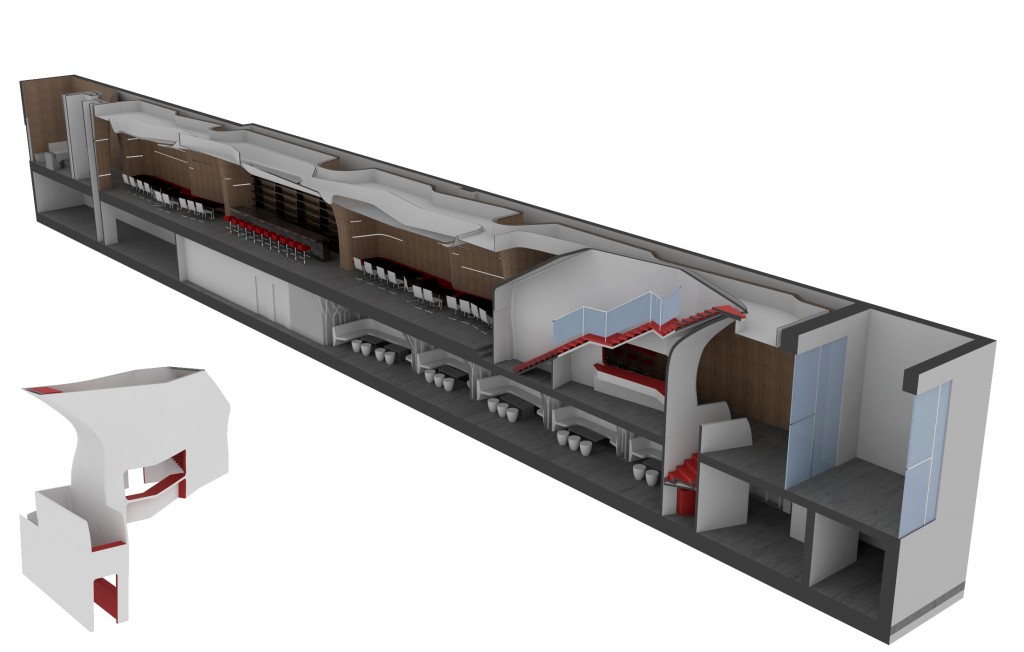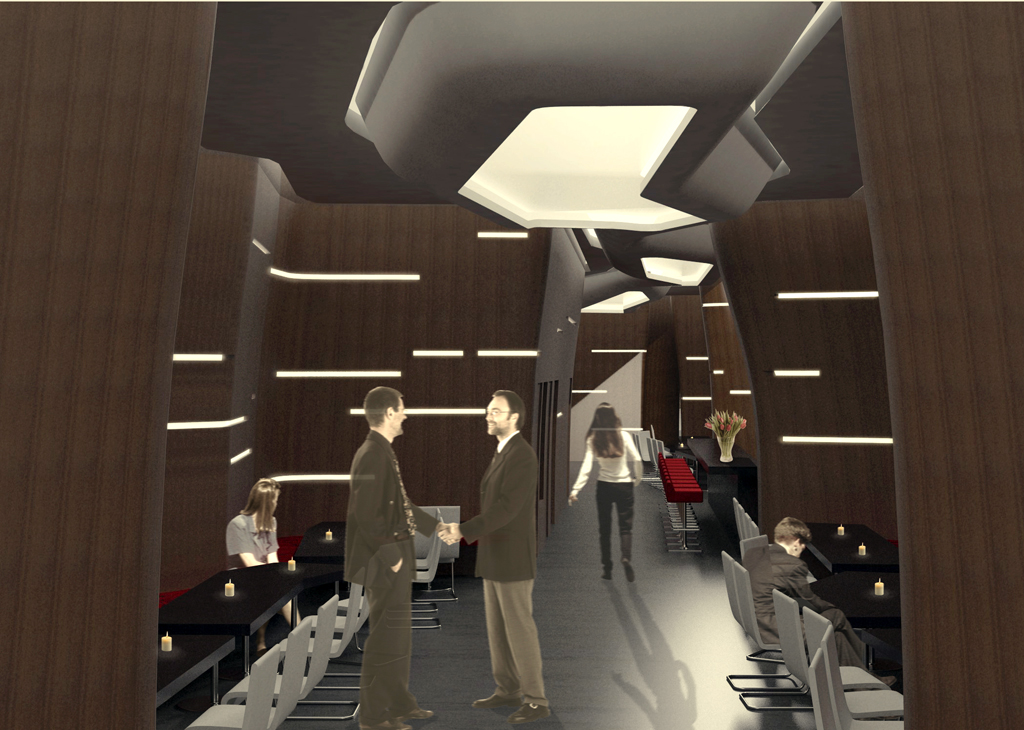
Restaurant view
Located in Pennsylvania, this 8,000 square foot restaurant space holds an entry bar, main dining area, sushi bar and cigar lounge on one level, and a lounge with DJ booth and banquette seating on another. The client, a chef who grew up in the restaurant industry with several other venues under his belt, wanted a design which would serve many different functions under one roof, creating the possibility of moments of intimacy and gathering, as well as different moods in a connected space. The long and narrow building footprint led us to the creation of a flowing design in which a series of connected spaces are each punctuated by slight undulations in the surrounding walls which define them. A bar integrates with a sculptural stair volume and forms an entry moment and waiting place prior to arrival within the main dining area. The dining room is followed by a sushi bar, and the space finally terminates in a cigar lounge with fireplace at the very back. The lower level can be accessed from a stair which integrates with the entry area bar, and has a more intimate and downtempo feel. Banquette seating is accentuated by more curving walls, this time backlit and shadowcast, in order to allow for flexibility and versatility in the creation of mood via different lighting conditions. The back of this space terminates in a private VIP lounge where patrons can hold private parties and special events.
