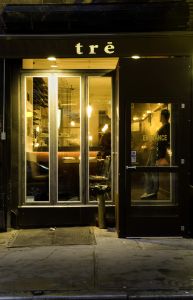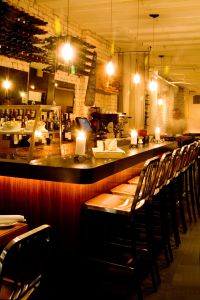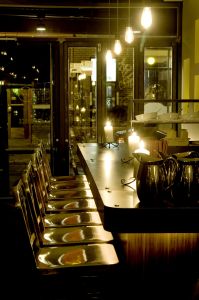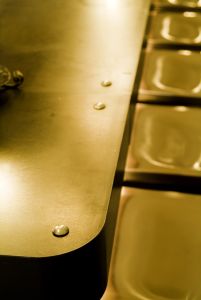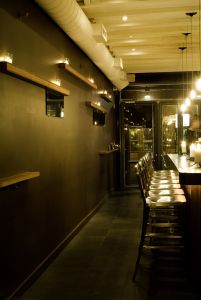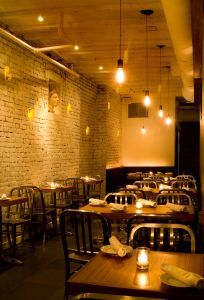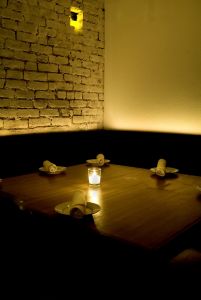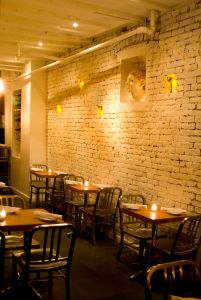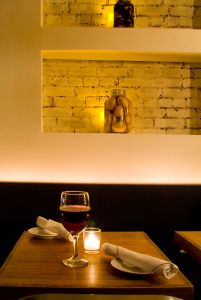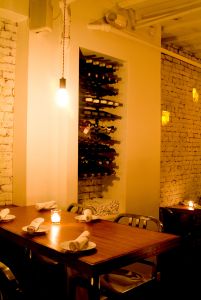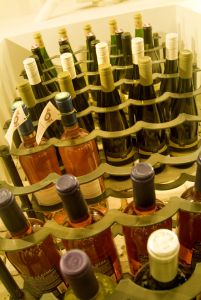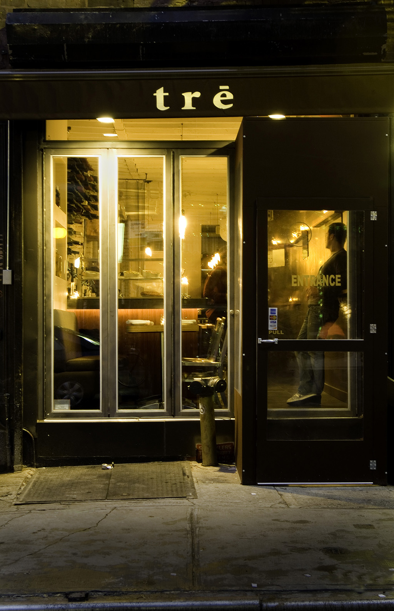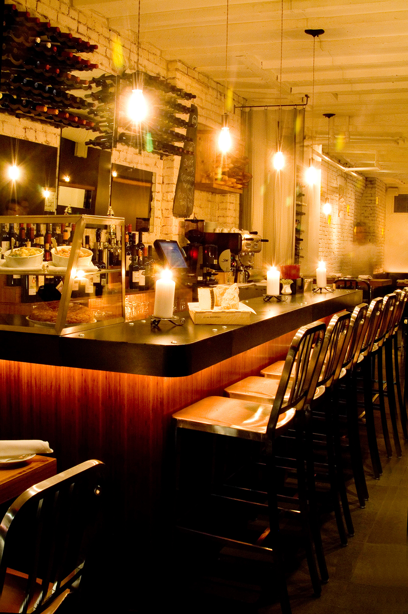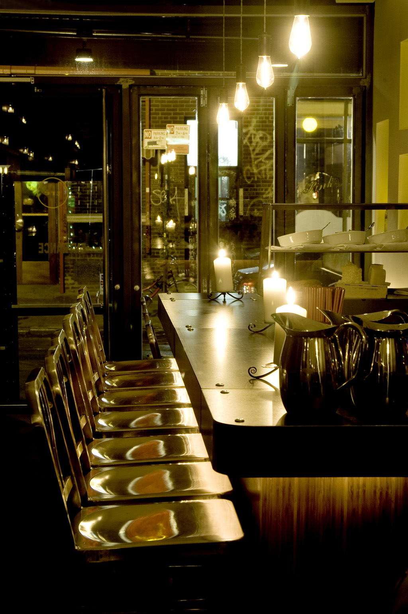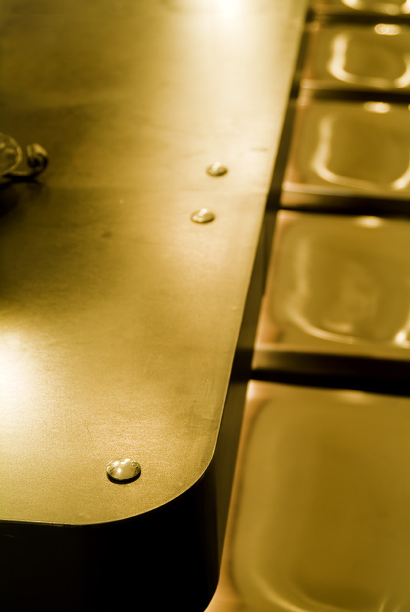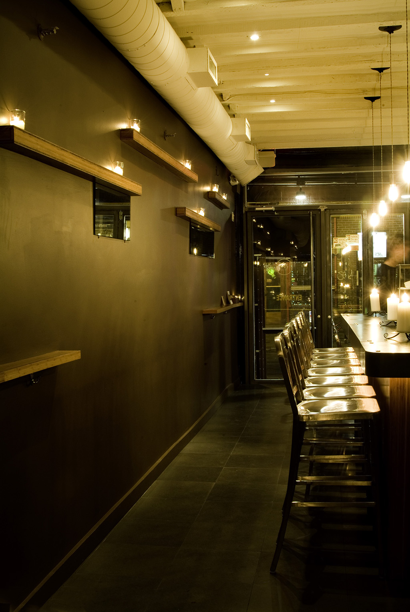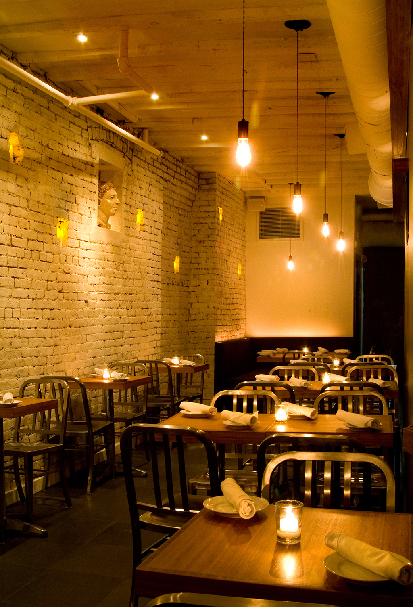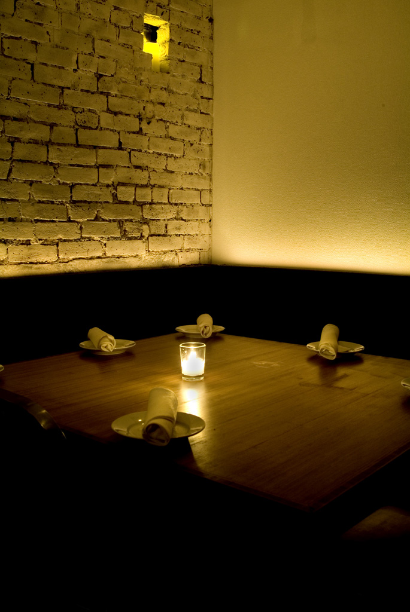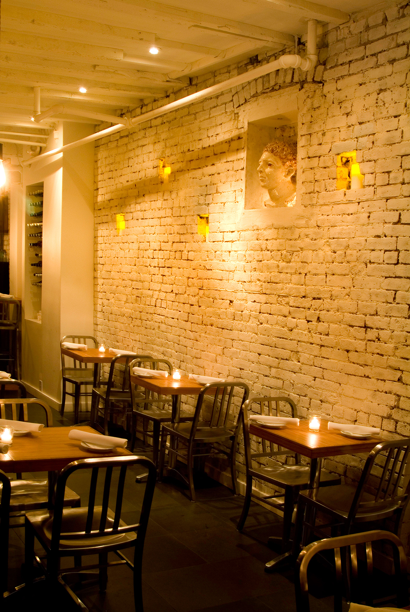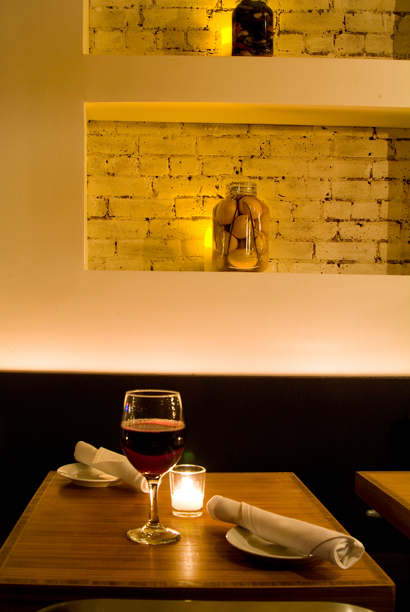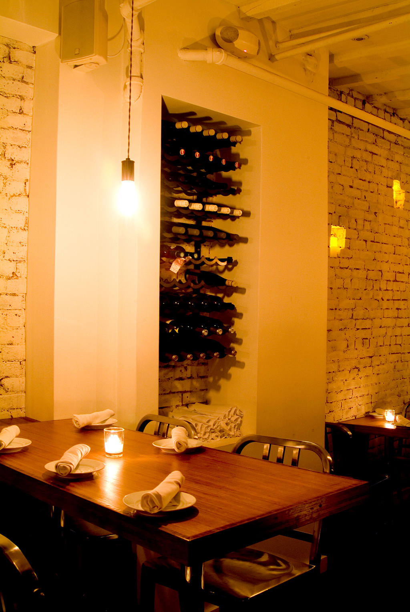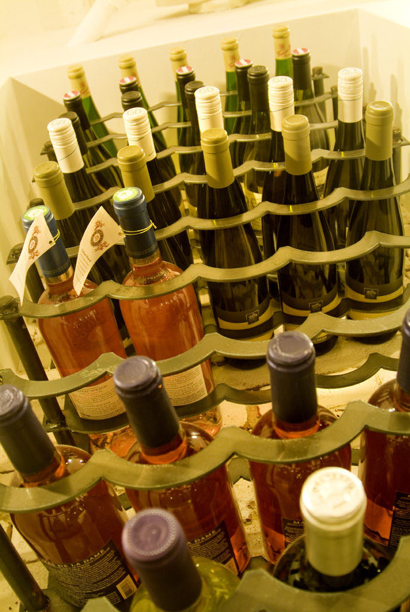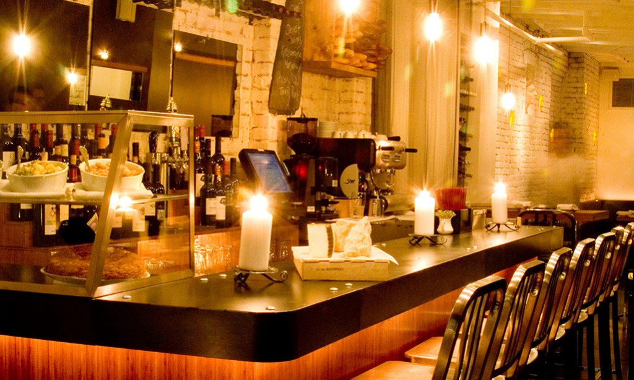
Located in Manhattan’s Lower East Side, this 800 square foot space, the first solo venture for three innovative entrepreneurs, is a combination of sleek and rough textures which create a modern, lived-in feel. The project maximizes a narrow, long space into four distinct areas: an entry space with custom banquette seating for six, a bar and raised communal table which activate the front portion of the restaurant, a main dining area, and finally a casual L-shaped seating area at the rear. Bamboo plywood is used for the tables and the base of the bar, while the bar top is custom made of blackened steel. Amber bamboo plywood accents on built in shelving within the space complement the warm color of the bar. The bar and one row of tables have old fashioned, “Edison” style lightbulbs as pendants which give off an illumination similar to candlelight. In keeping with this theme, the east side of the space is given warmth and texture via a white brick wall that has been sandblasted and sponge painted. Bricks on the east wall have been removed in order to create niches to hold candles. The west wall is a warm brown and has a pattern of mirrors and shelves also holding candles to create a luminous and inviting atmosphere. Custom blackened steel wineracks complete the effect above the bar and in the niche by the communal table.
Project Team: Vanessa Keith, Hanjae Cho. Photography by Karamat Hess and Elizabeth Proctor: 267 441 4006.
Read more about the project here: www.blackbookmag.com www.trenewyork.com
