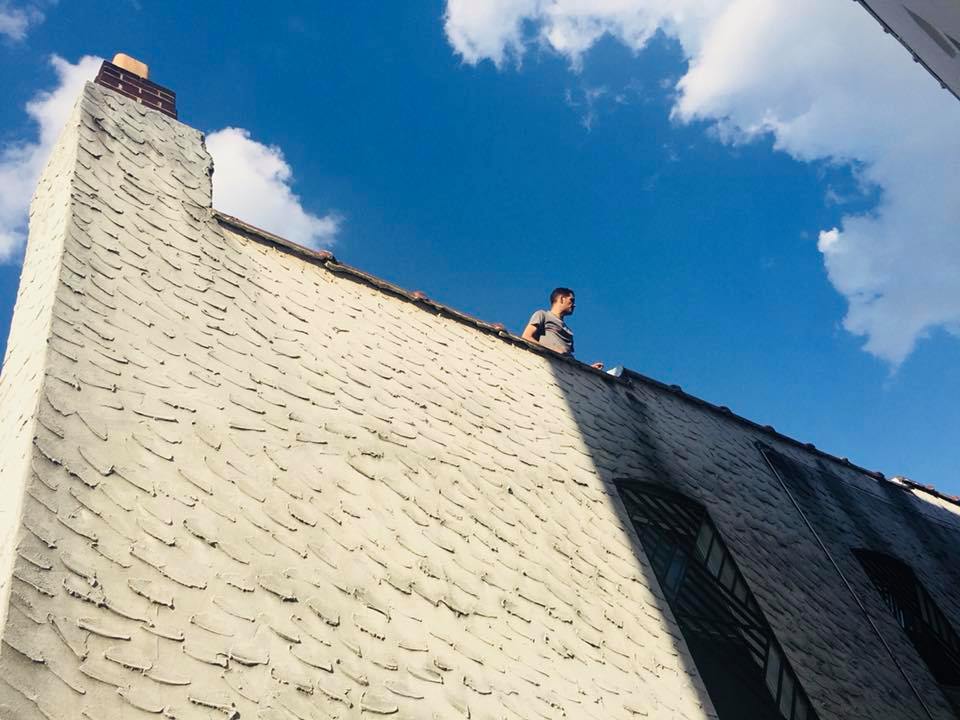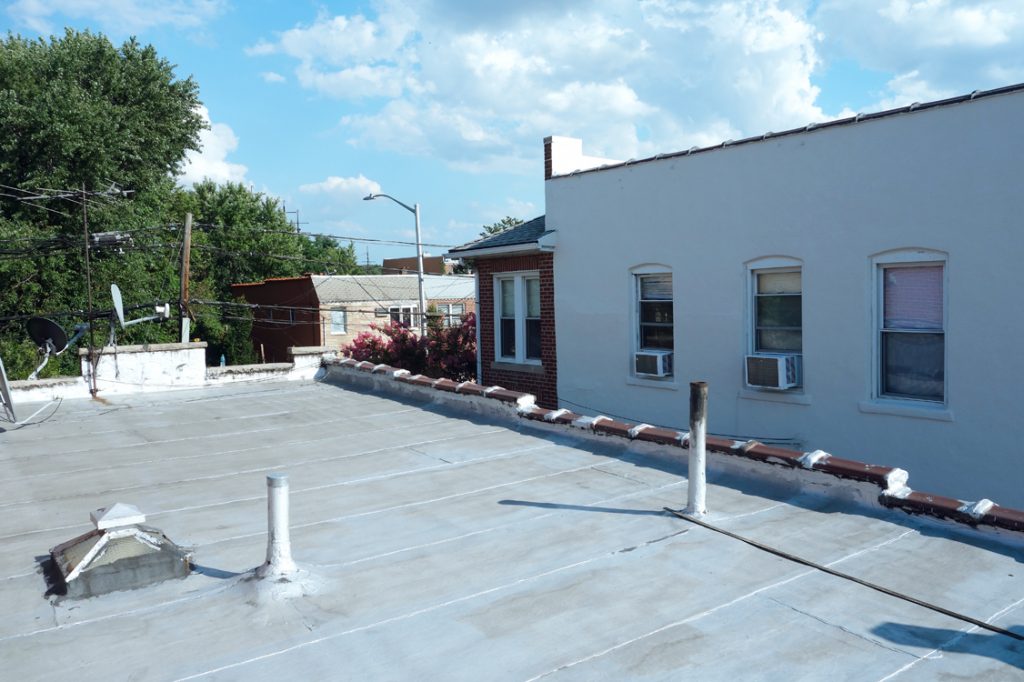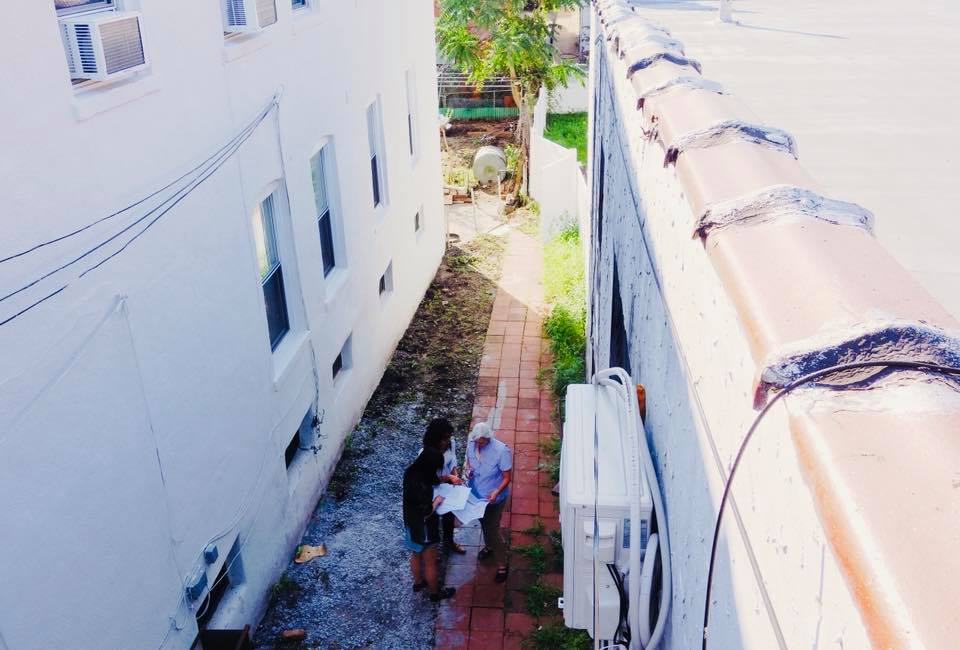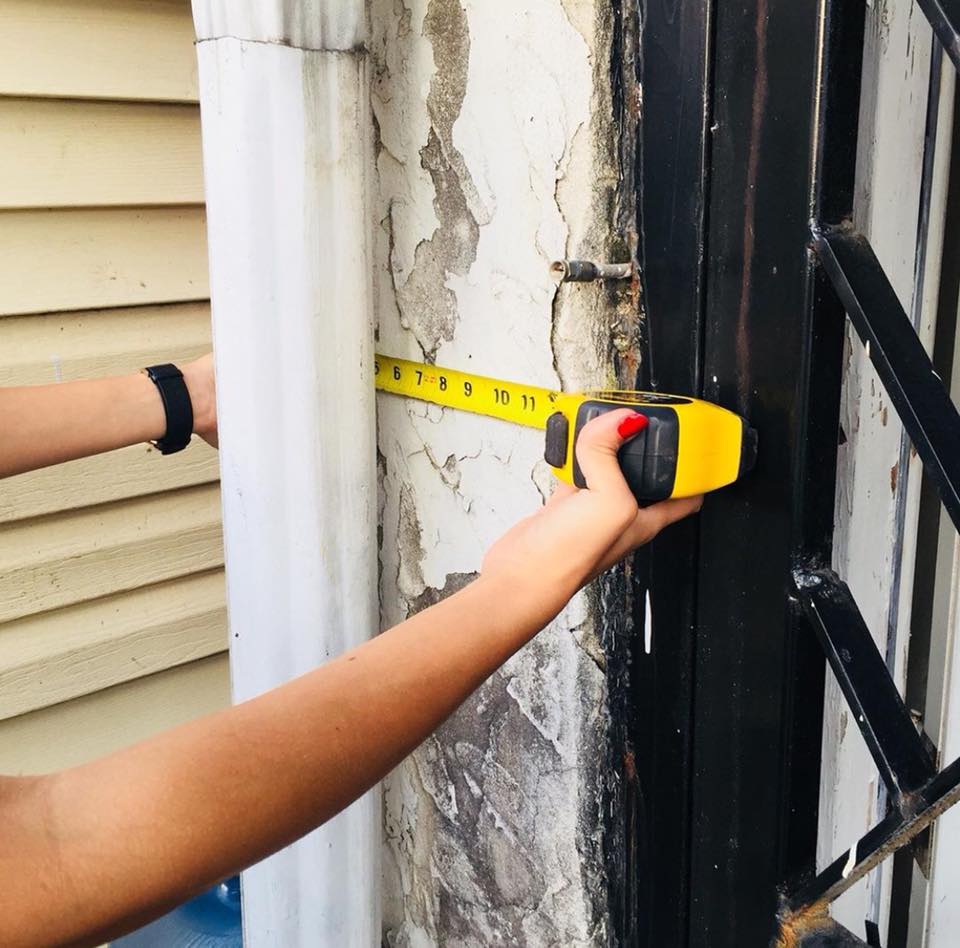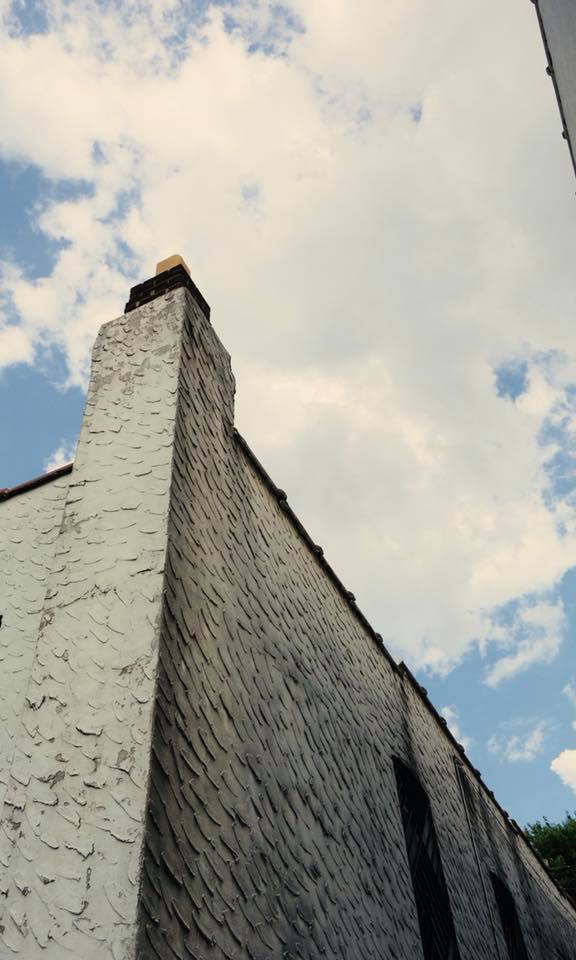Studioteka hard at work on our vertical house addition in Astoria!
July 24, 2019
The design team recently did a walk through with our structural engineer to survey the existing building’s structure and roof. The information gathered will be used to calculate the load of the new structure and will be integrated into our design strategy. This is before, can’t wait for the after pics!
