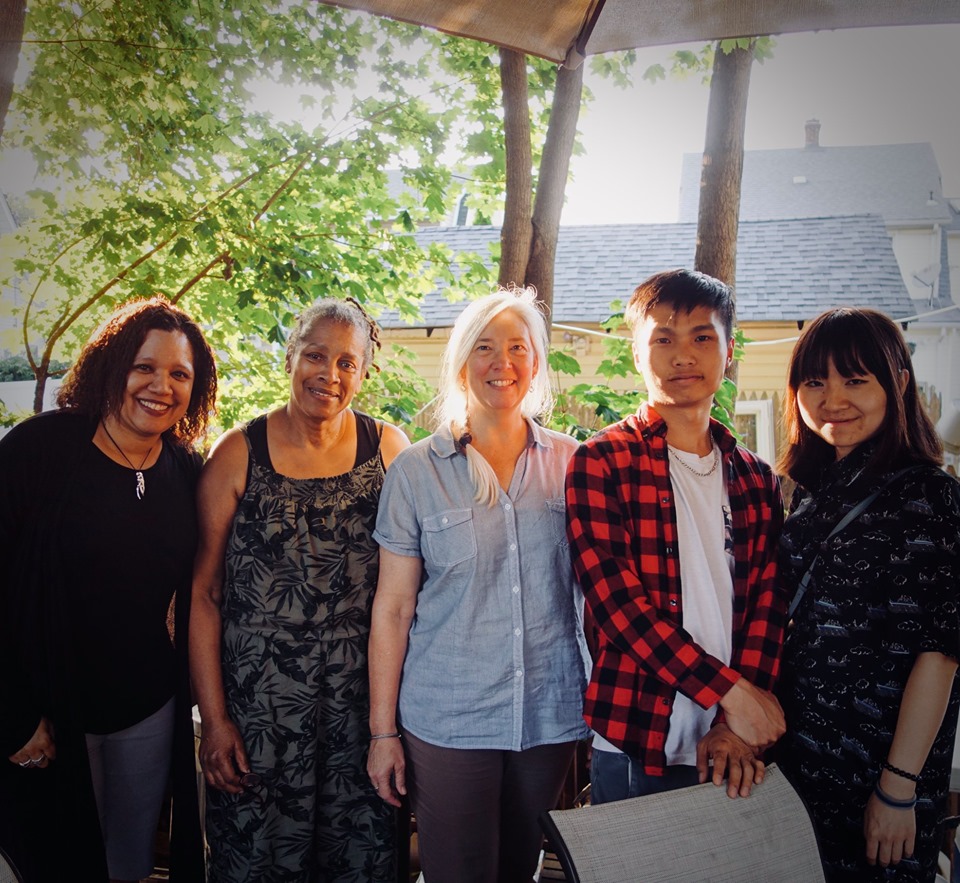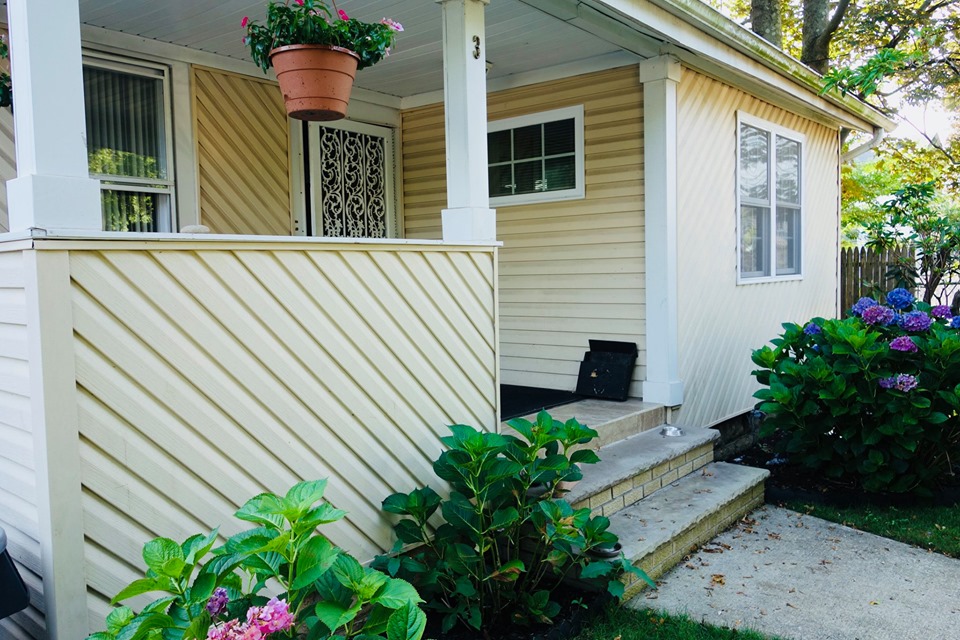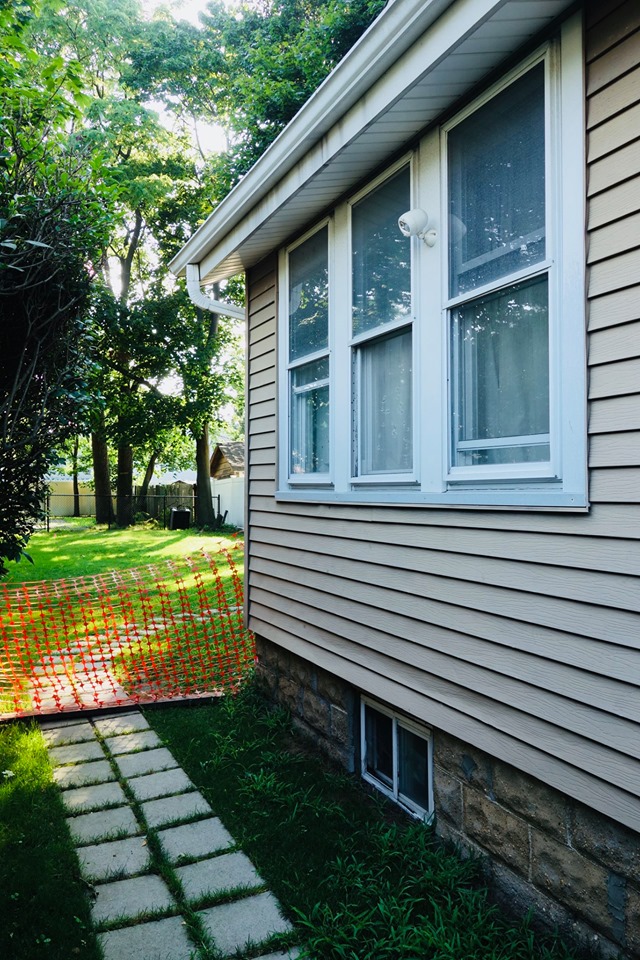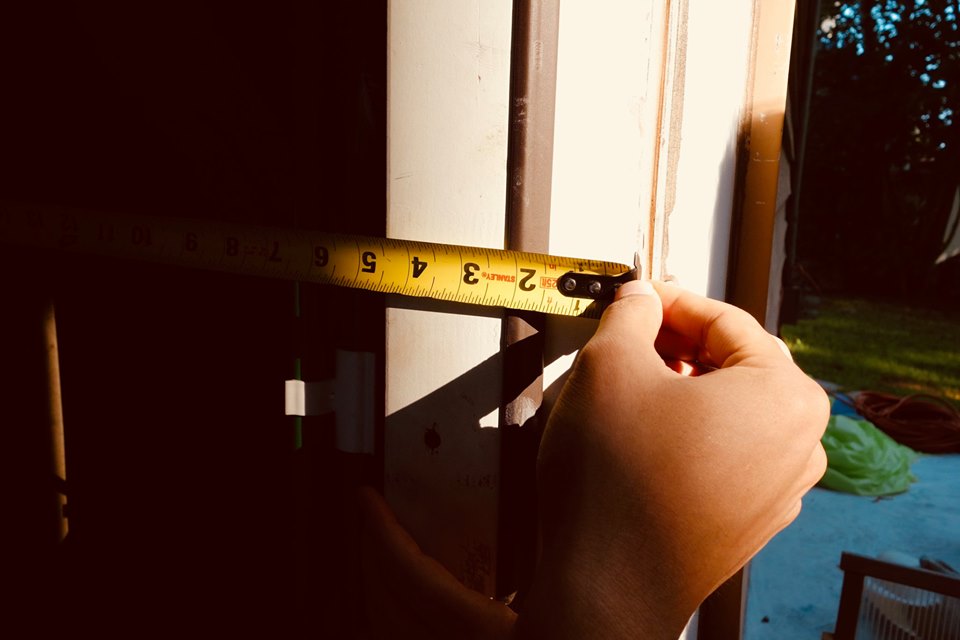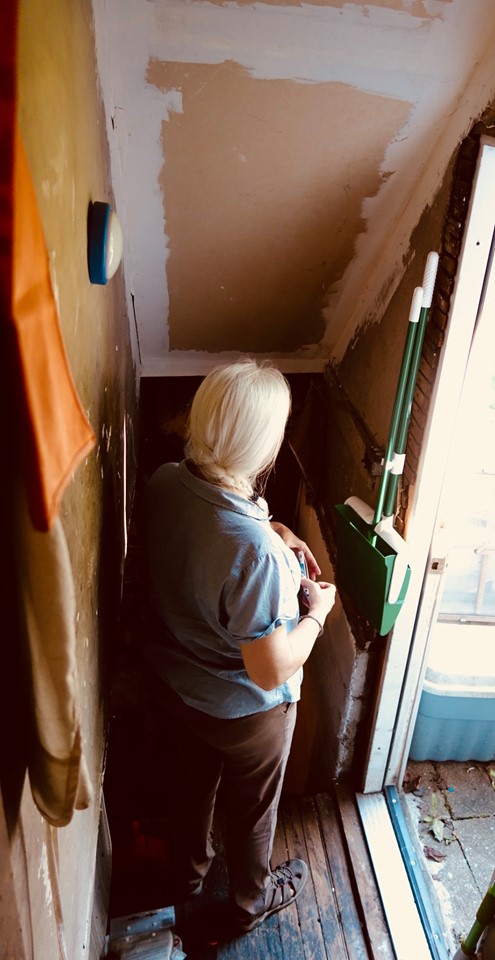Studioteka field trip for our two story house addition in Long Island!
July 26, 2019
Team Studioteka took a field trip with the structural engineer for our two story, 1,800 sf rear addition project in Long Island. Taking field measurements and assessing the existing structure and site in anticipation of filing, permits, and approvals!
