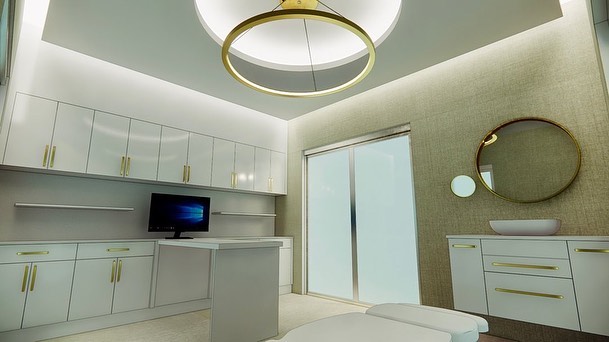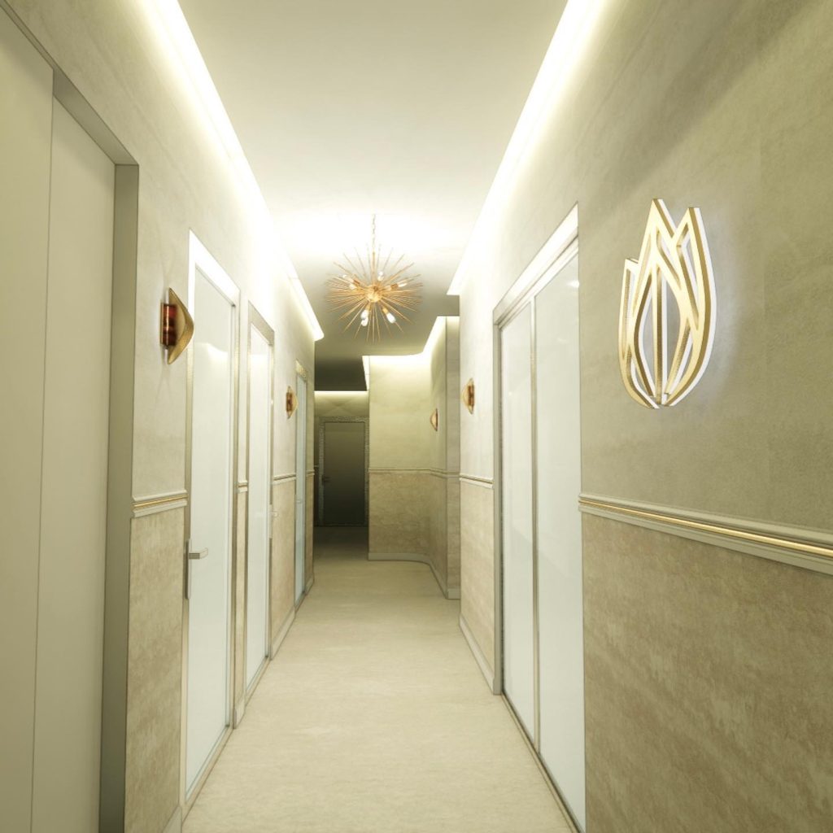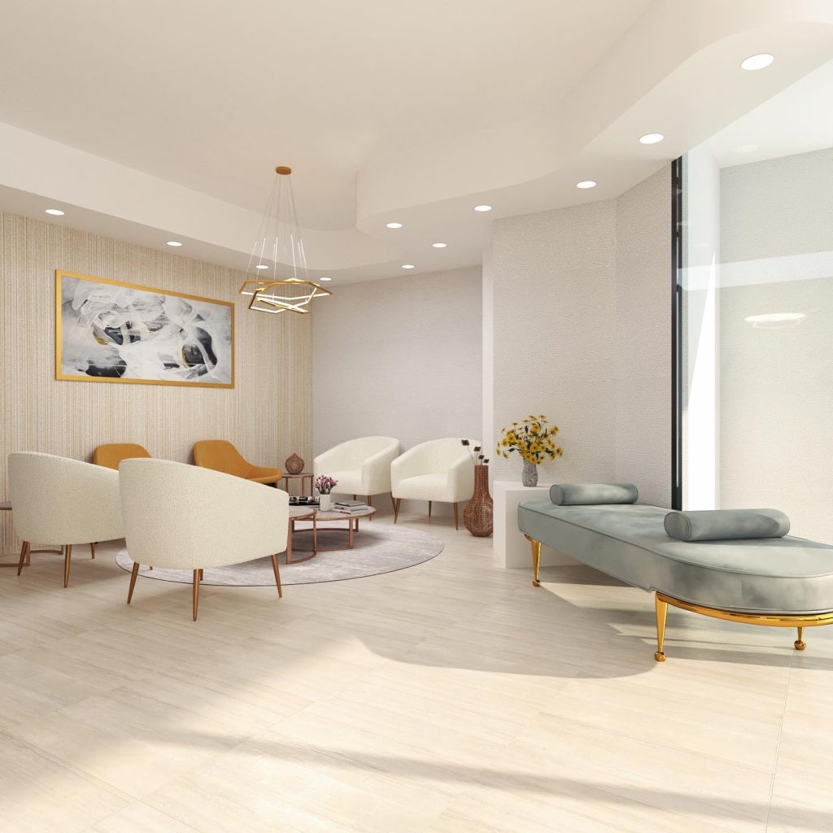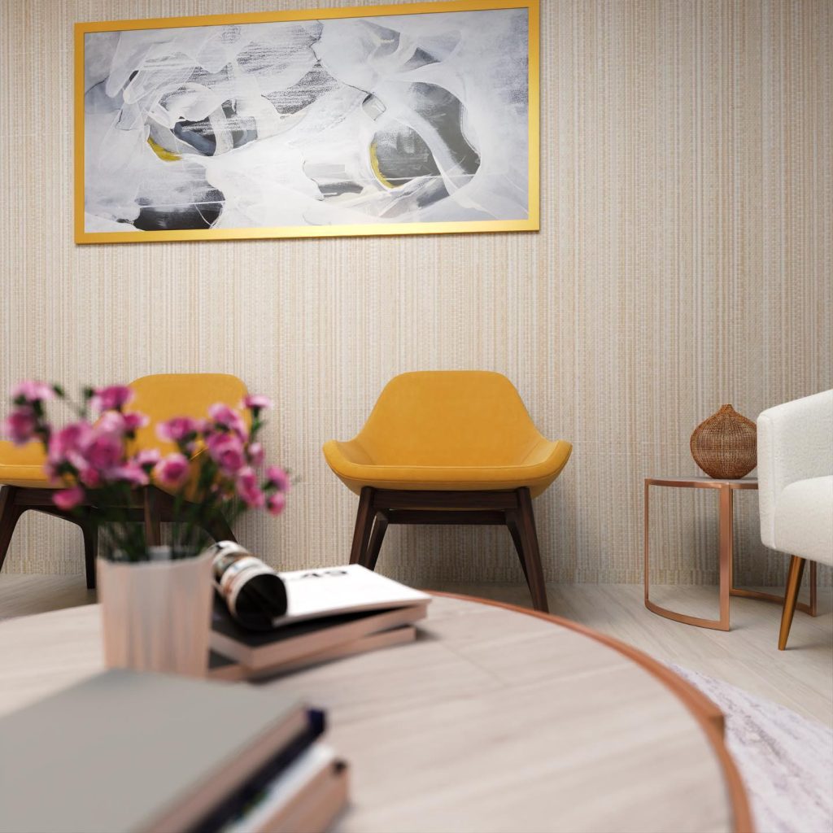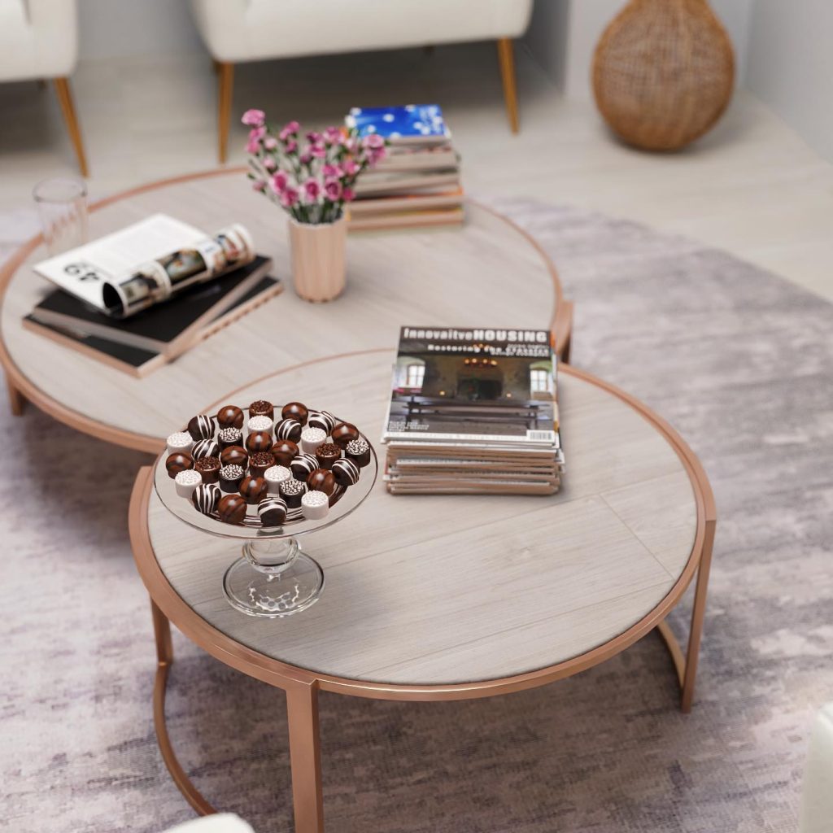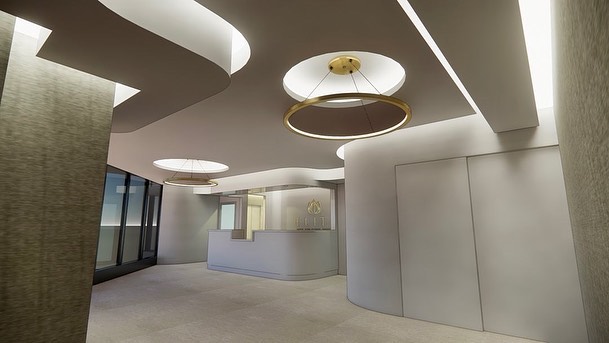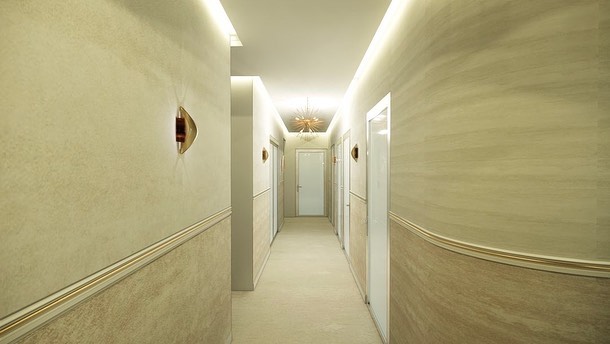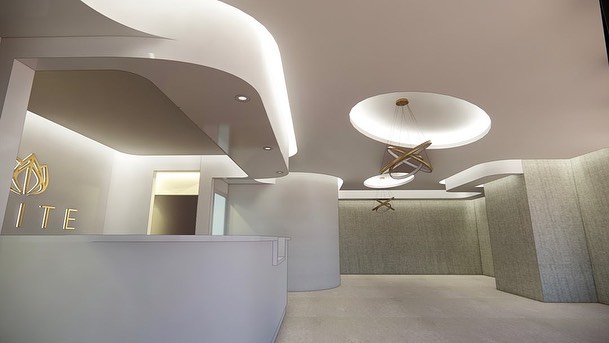Studioteka designs brand new medical suite with operatory in Garden City!
November 9, 2022
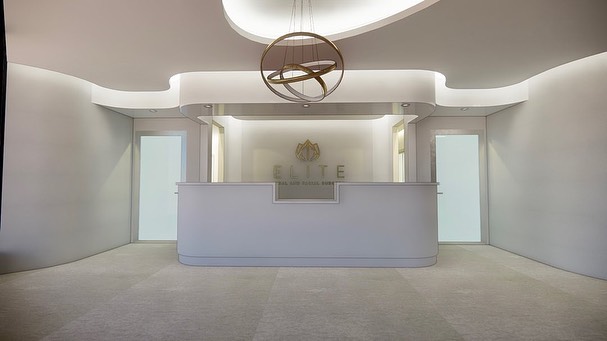
Some recent design work done by Studioteka for a fantastic client with a 3,400 sf commercial space in Garden City. We are converting this former ground floor bank office into a medical suite with two procedure rooms, offices, a lab, and an OR for a busy, successful maxillofacial surgeon. The feel of the space is serene, spa-like, and elegant with neutrals and gold accents which set the tone. The consult room has a wall of white custom cabinetry as well as an elegant patient chair and a matching custom vanity. Coves, which wash the ceilings and subtly textured accent walls with indirect light, are a theme which creates a sense of connection throughout the space. An elegant, bespoke front desk with integrated lighting and storage echoes the curving flow of the space; a design element which was used to cleverly disguise the many oddly placed columns in the suite. The hallways, far from being an afterthought, are the beautiful connective tissue of the project. Can’t wait for these renderings to come to life, stay tuned for updates, and do reach out if you need us!
