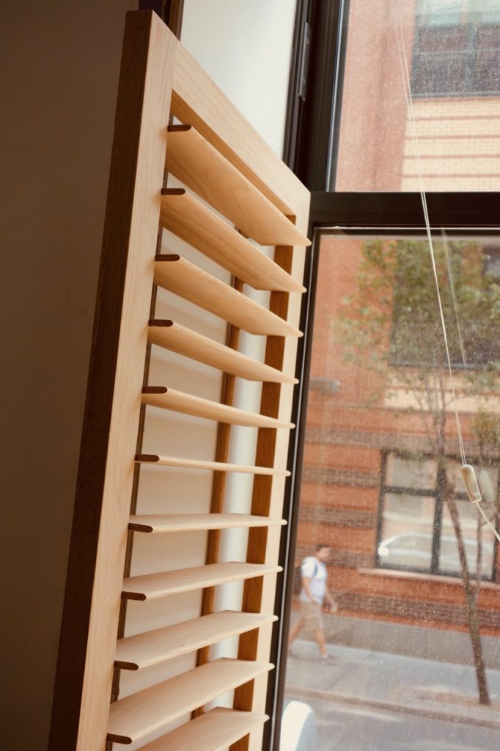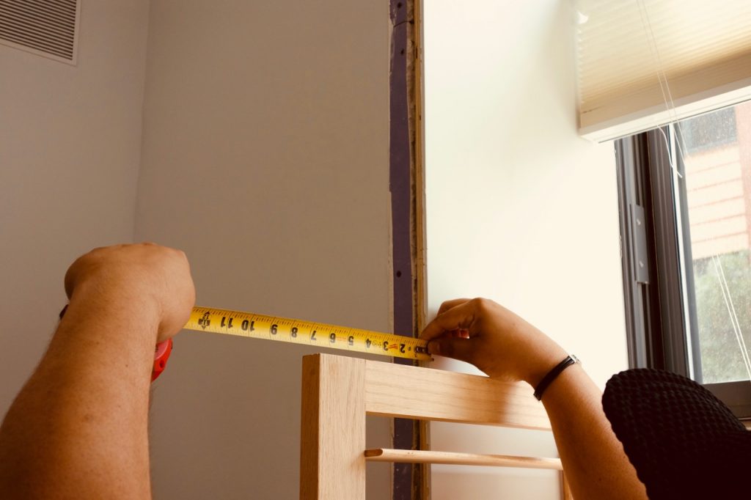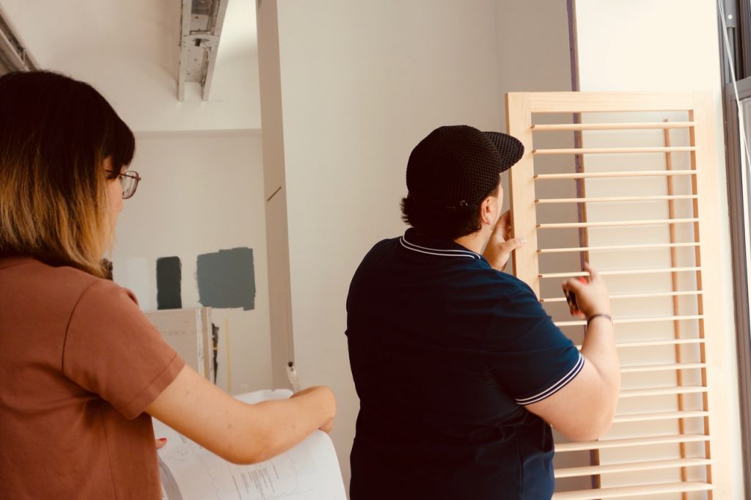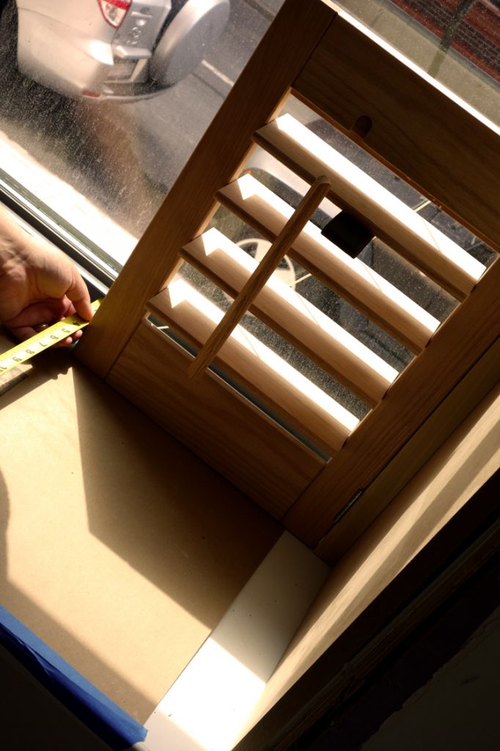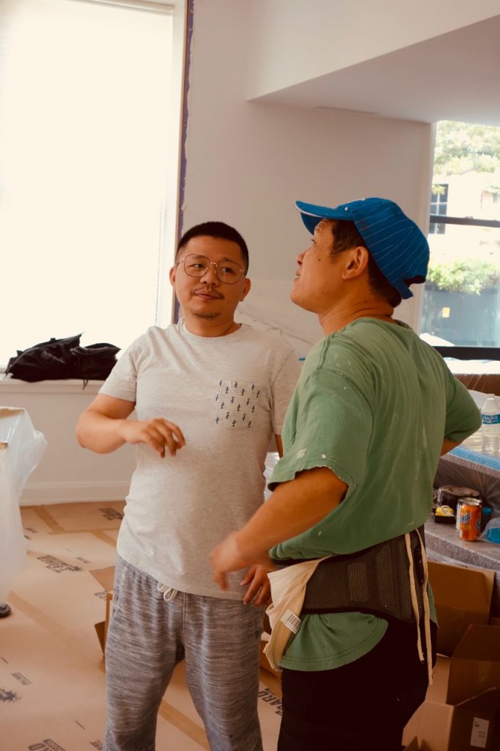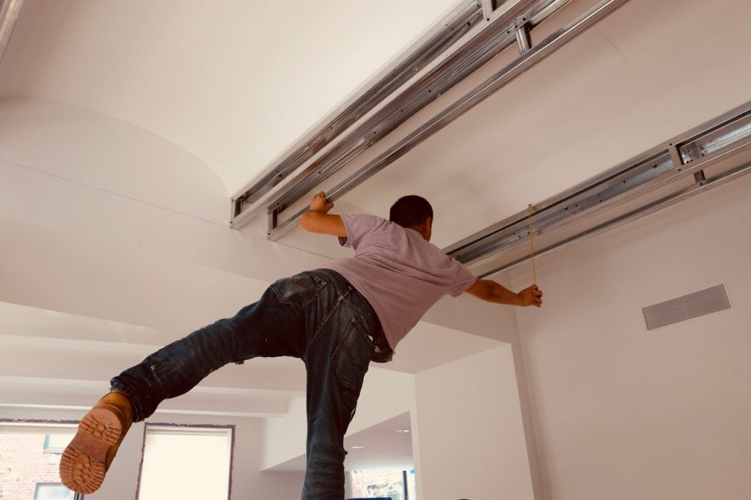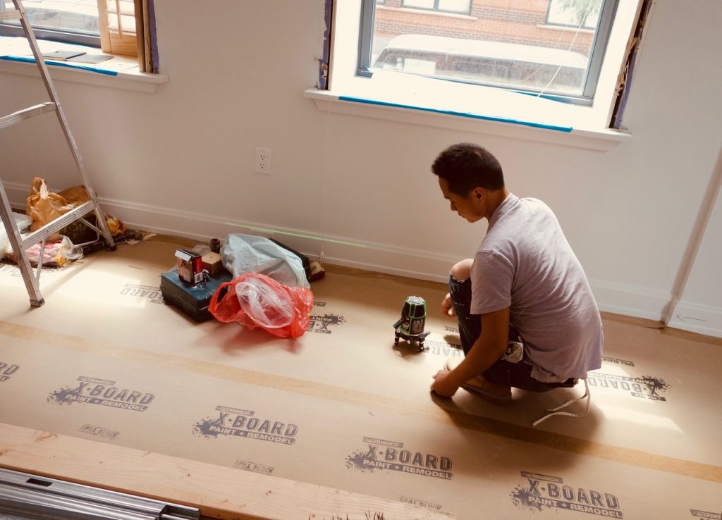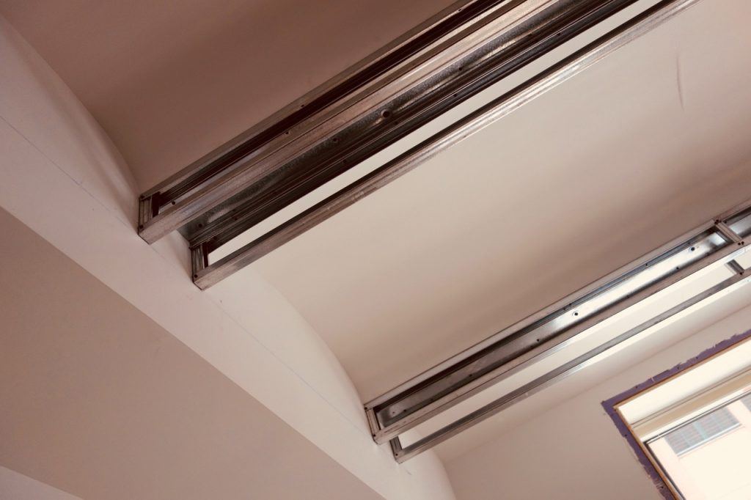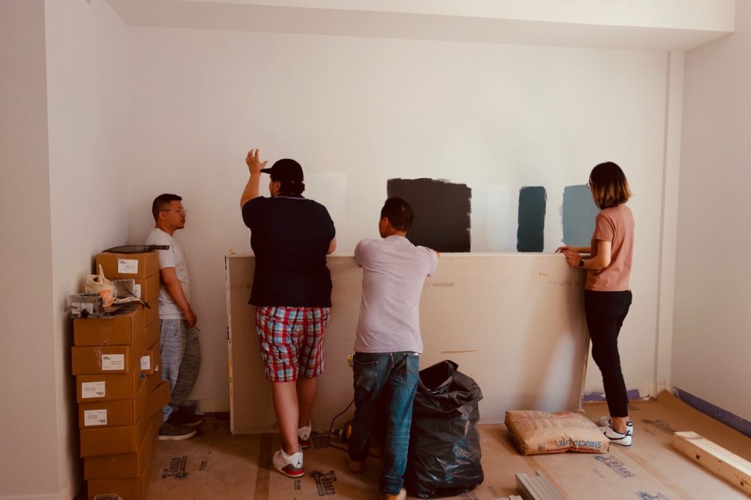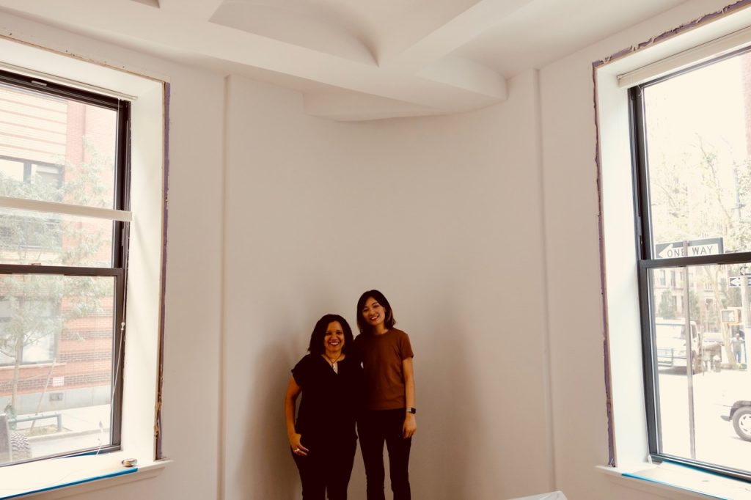Studioteka checks progress on our West Village apartment interiors project!
July 31, 2019
Studioteka is pleased at the continued progress on our collaboration with Ideas Dec on this beautiful 3 bedroom, 3 -1/2 bath West Village apartment of approximately 2,000 sf. New soffits for recessed lighting are being installed along the beams in the vaulted concrete ceiling, and the windows are being prepped for the installation of custom shutters we designed. Two full height custom millwork pieces are being built off site by our millwork contractor, and will be installed in the space once the general contractor has finished his portion of the work. Go team!

