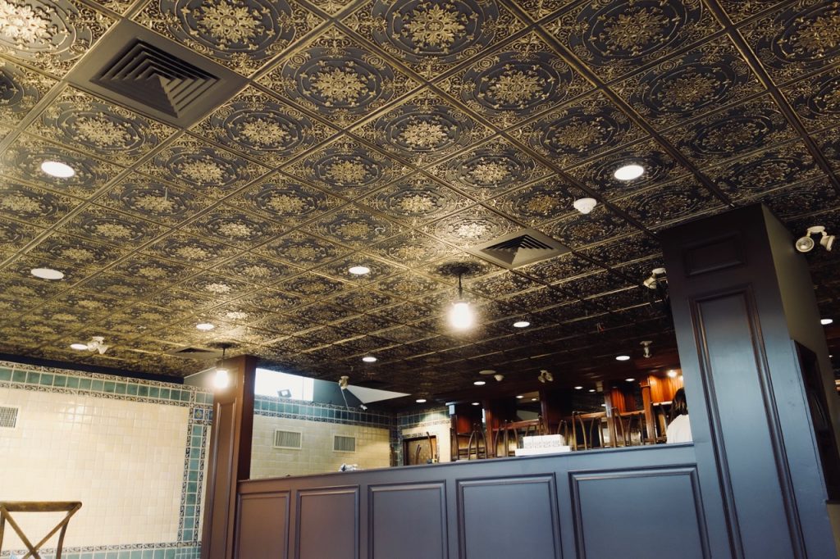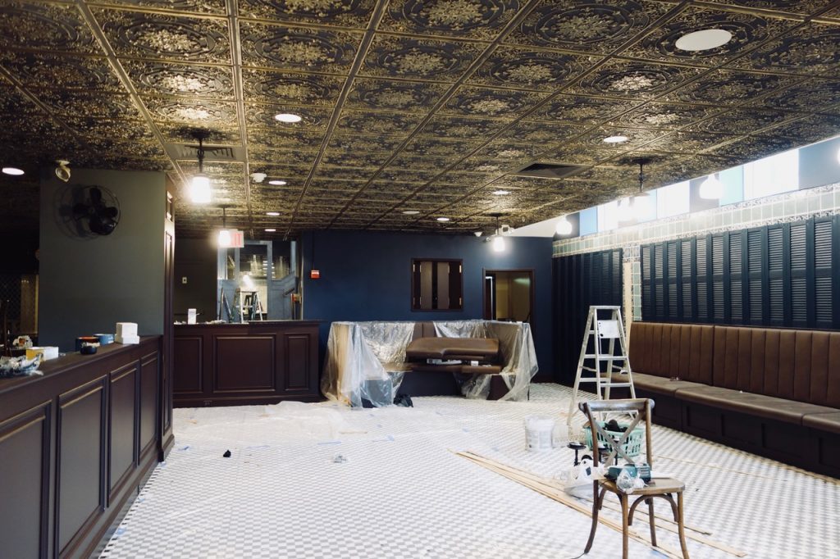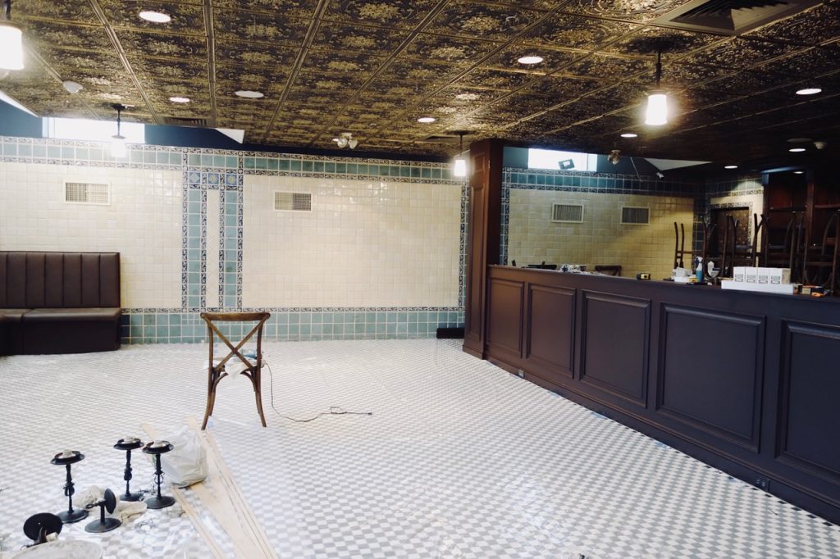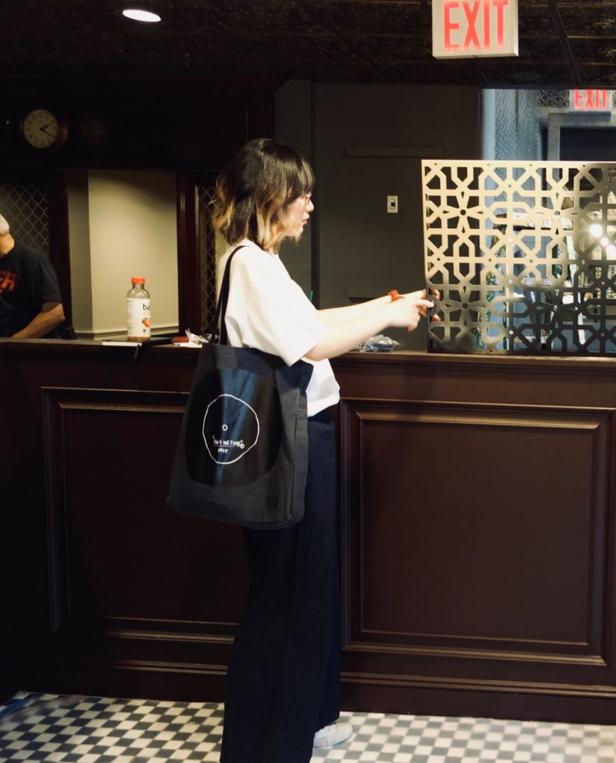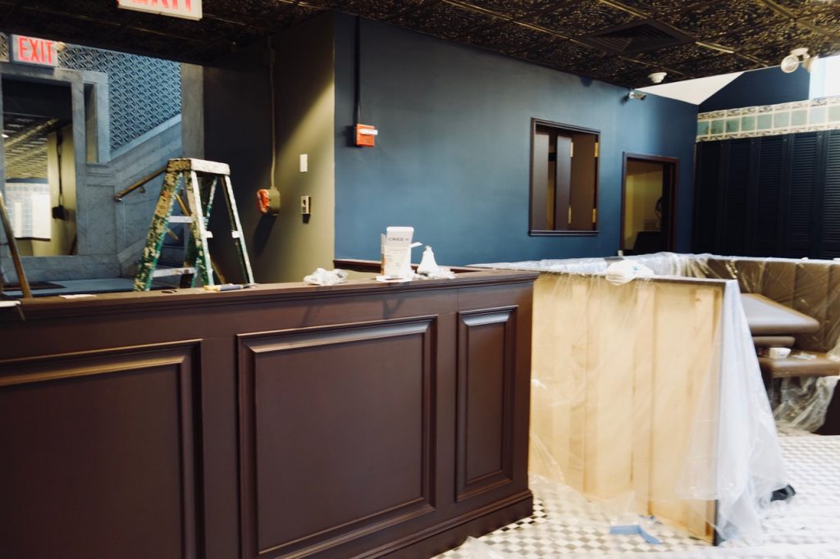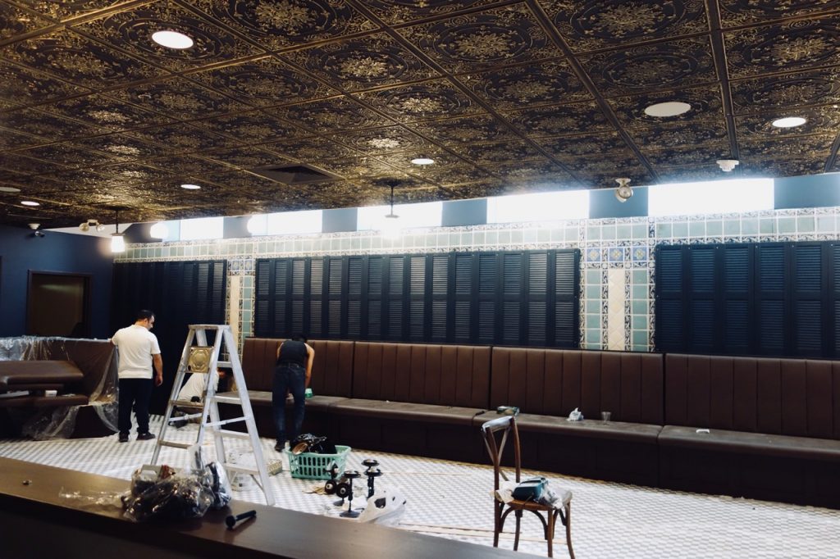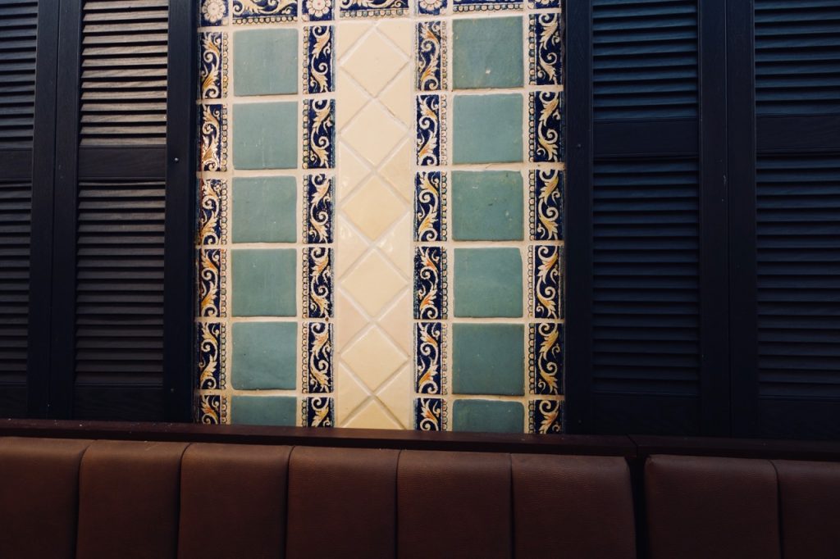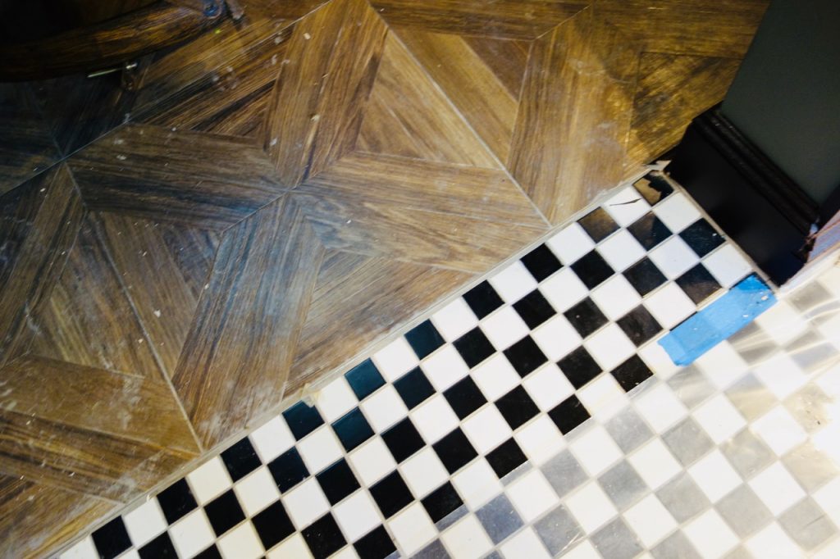Studioteka checks progress on our 3,000 sf restaurant design for the new Sac’s Place at Kaufman Astoria Studios!
August 14, 2019
Studioteka is pleased to be a part of the next chapter of Sac’s Place! This successful Astoria favorite has been serving home cooked Italian recipes passed down for generations for the past 30 years. Now they’re expanding into a beautiful new 3,000 sf home designed by Studioteka at Kaufman Studios in Long Island City! Opening night is in about two weeks so wish the team luck and stay tuned for updates!
