University of Puerto Rico
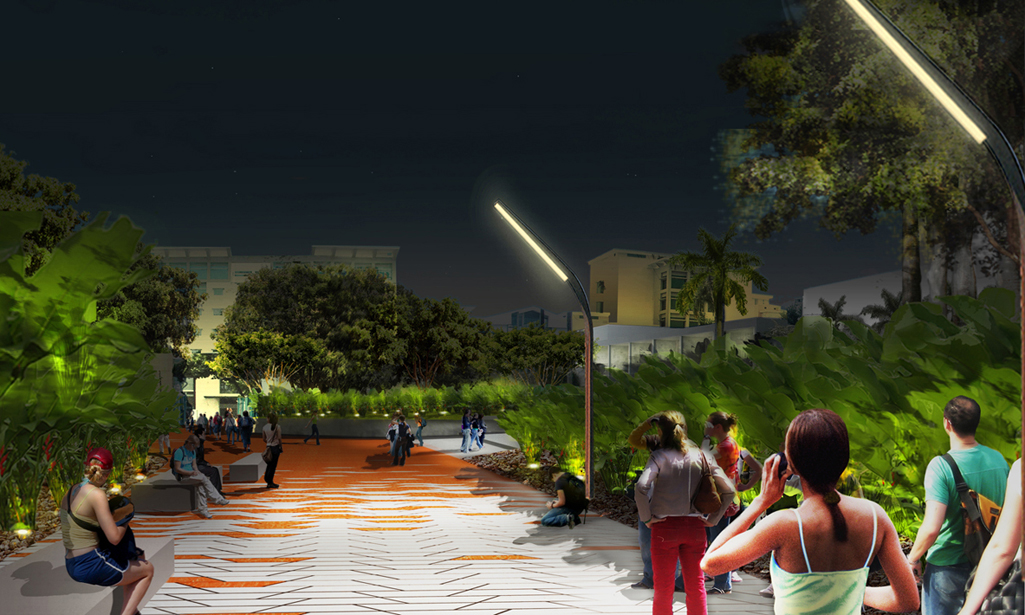 Museum grove canopy lighting
Museum grove canopy lighting
Studioteka was retained as the lead design consultant and project manager for L’Observatoire International, the firm of acclaimed lighting designer Herve Descottes, on a lighting design masterplan for the University of Puerto Rico, Rio Piedras Campus. The overall project team also included Field Operations Landscape Architects, Skidmore Owens and Merril, Ove Arup and Tor Ferrer Architects to complete a phased, 25 year multi-faceted approach to campus wide improvements.
The Masterplan’s scope creates conditions for restricting the vehicular circulation in the core area of the campus while remedying pedestrian and vehicular circulation conflicts, to create new parking places, and to give the campus and the surrounding Rio Pedras neighborhood a new and dynamic residential character, spearheading growth throughout the immediate region, and linking the University to its neighbors. With this goal in mind, this Plan also considers how to enhance cultural programs on campus and throughout Rio Piedras to further supplement residential development in these areas and to engage the surrounding neighborhoods through direct development and the creation of several public/private partnerships.
 Facade lighting library
Facade lighting library
The lighting aspect of the project consists of four main components: the three quarter mile long Campus Walk, or main pedestrian artery, the Loop; a new vehicular ring surrounding the campus; the Historic and New Gateways, which are the two main approaches; and the Edges–outlying areas at the periphery. Nighttime illumination intensifies the properties, textures, and colors of the campus as an environment, while vertical and horizontal massing of primary architectural elements and landscape features create icons in the nightscape. The Campus Walk serves as a major axis and pedestrian walkway, a place of chance meetings, socializing and informal learning. The lighting design of the Walk is a layered approach. Direct and indirect lighting of the tree canopies emphasizes the long axis of the walk, with a bright middle at the central Student Plaza and anchored on either end with areas of lesser brightness.
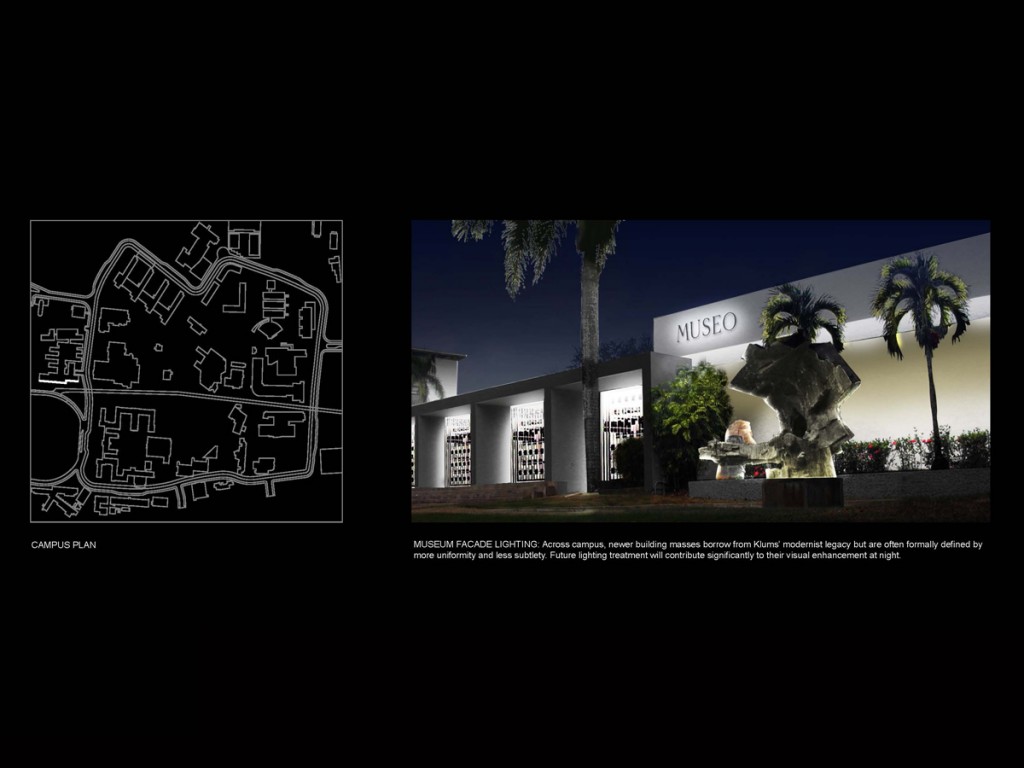 Facade lighting museum
Facade lighting museum
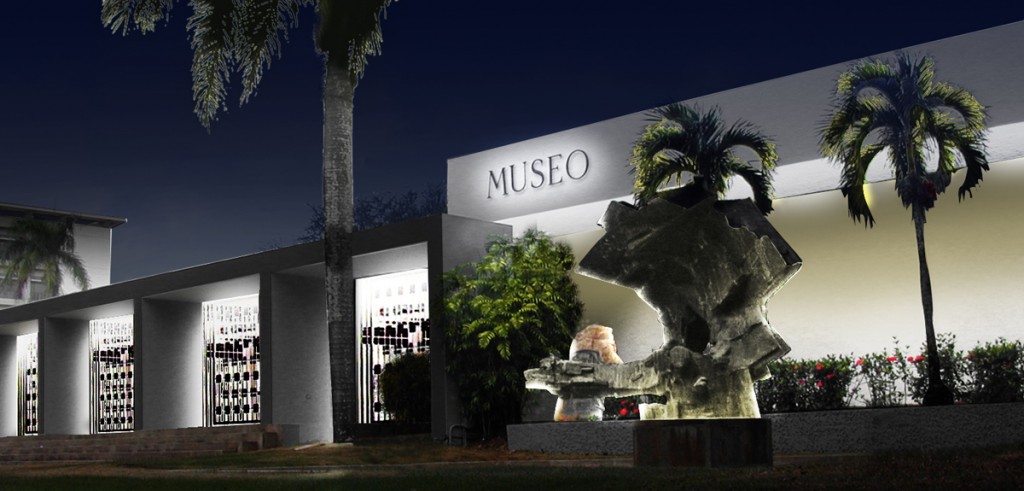 Facade lighting museum
Facade lighting museum
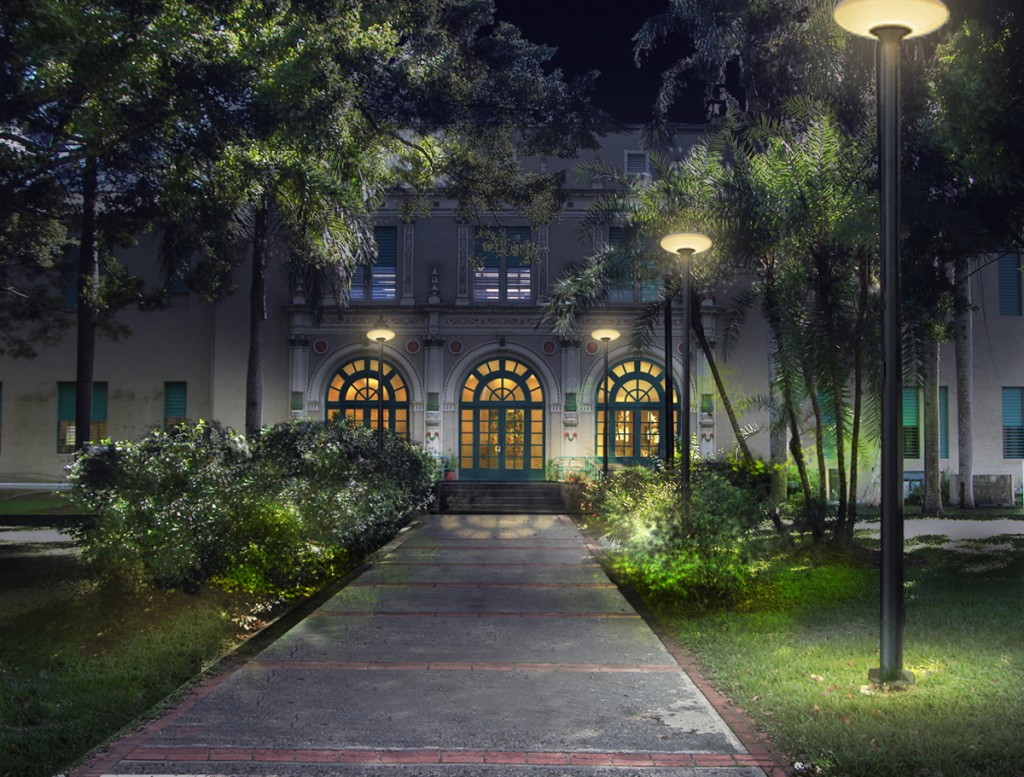 Facade lighting historic quad
Facade lighting historic quad
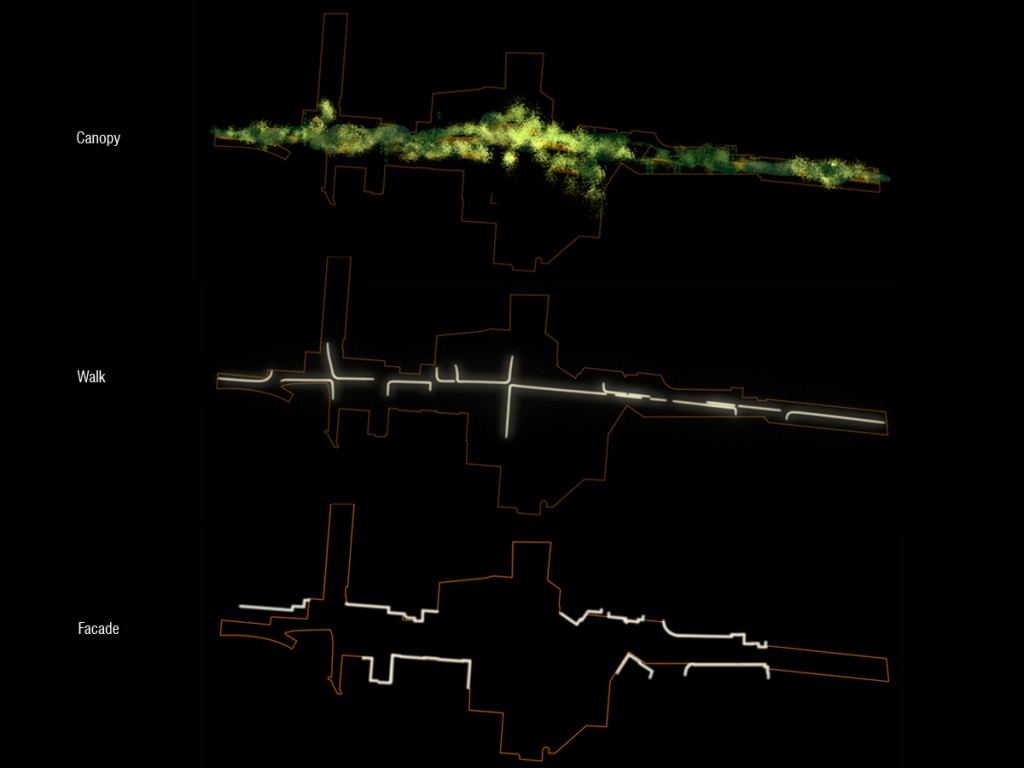 Canopy walk and facade lighting diagram
Canopy walk and facade lighting diagram
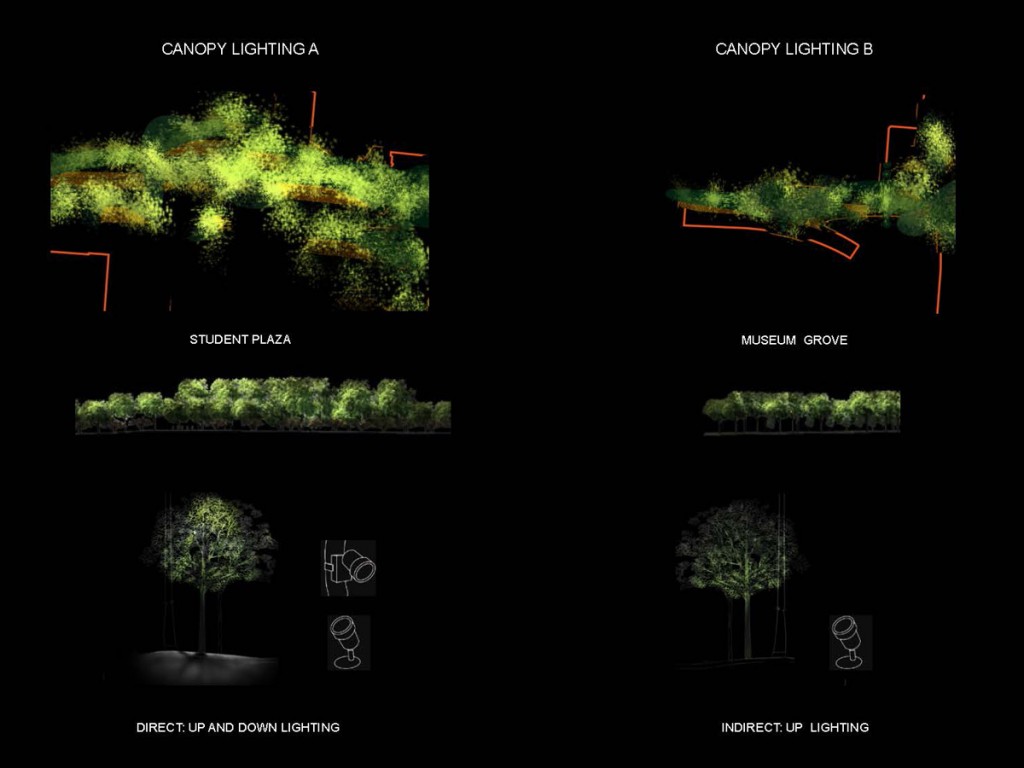 Canopy lighting_direct and indirect
Canopy lighting_direct and indirect
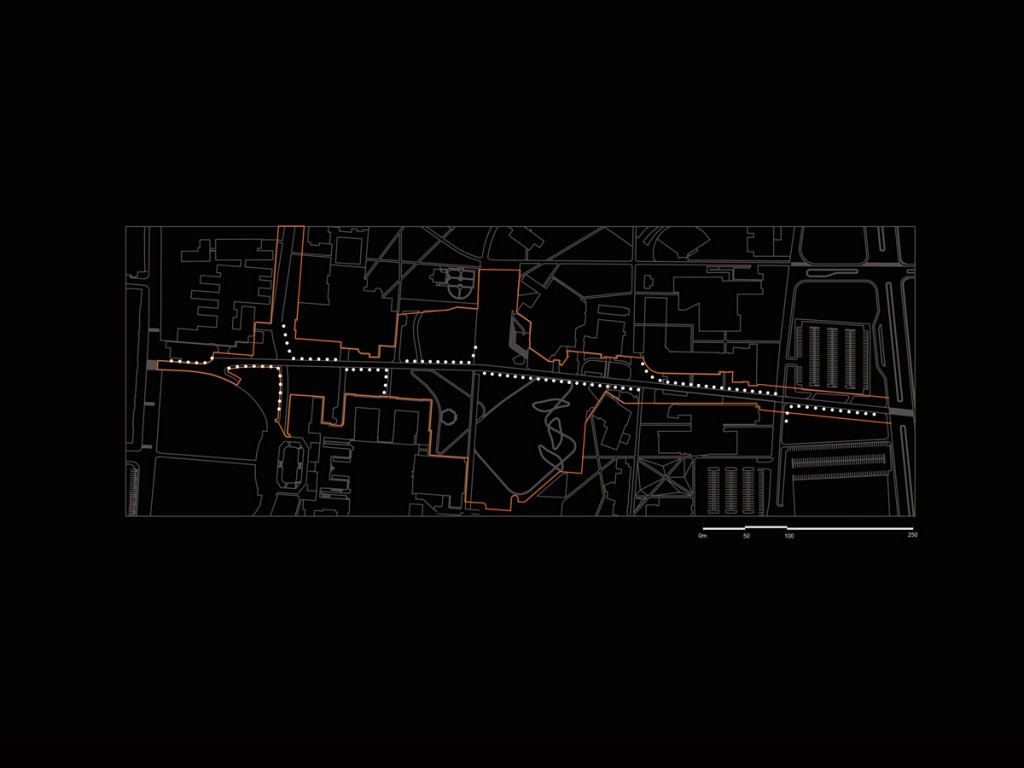 Campus walk lighting plan
Campus walk lighting plan
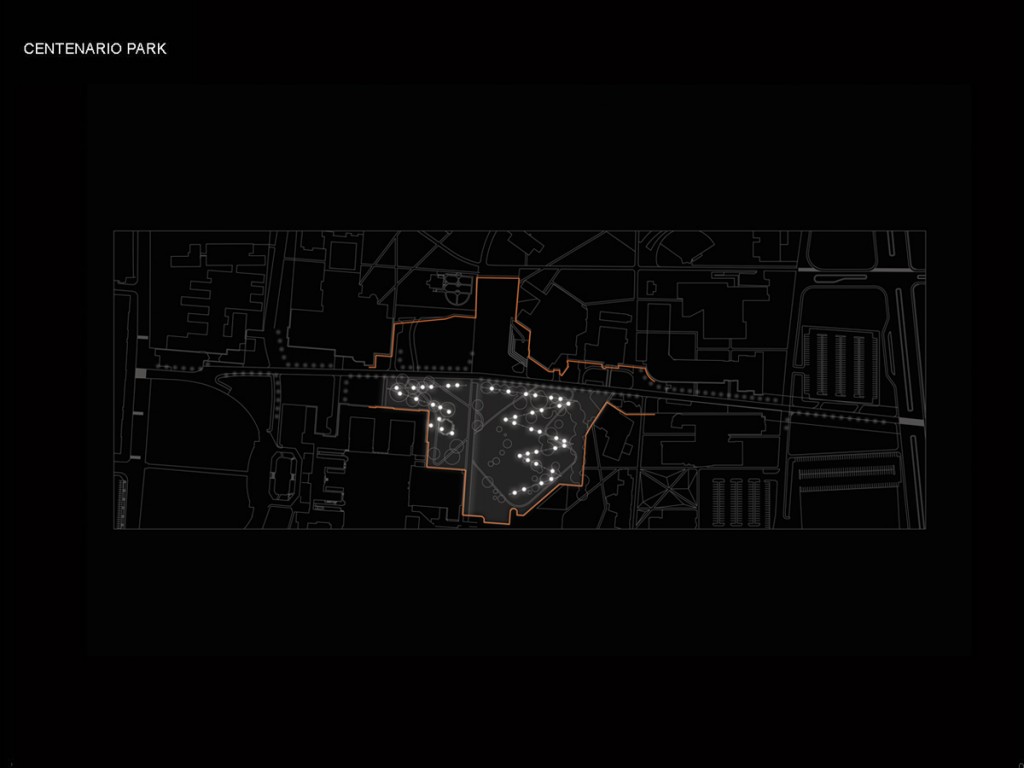 Centenario park lighting plan
Centenario park lighting plan
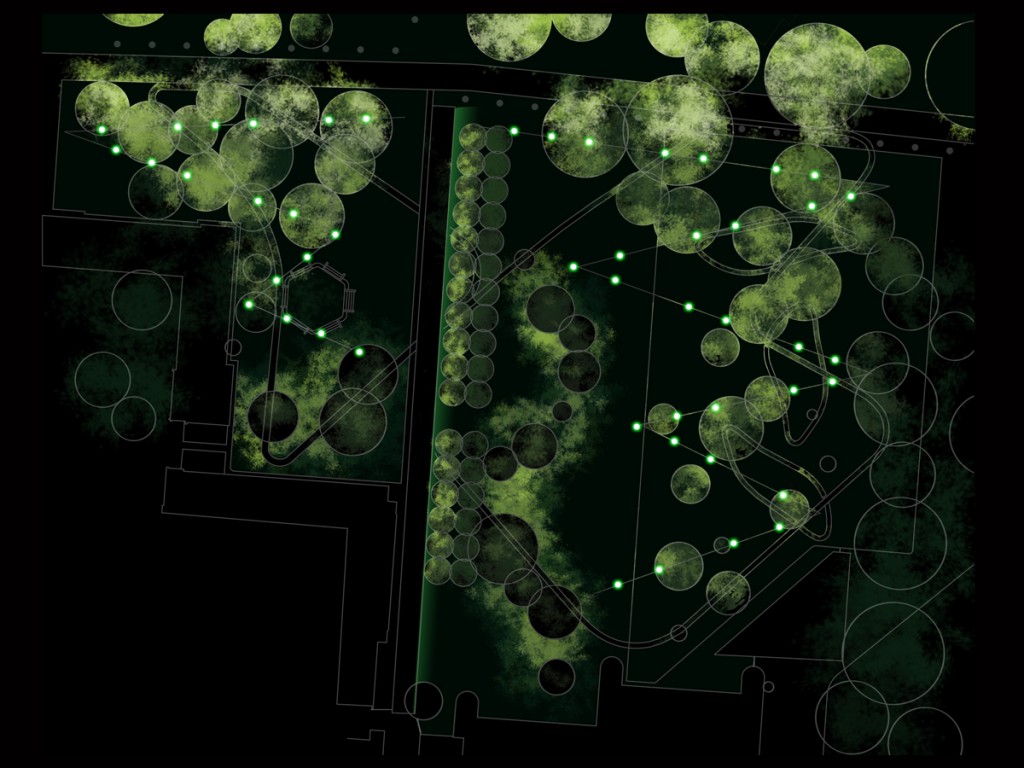 Centenario park plan enlarged
Centenario park plan enlarged
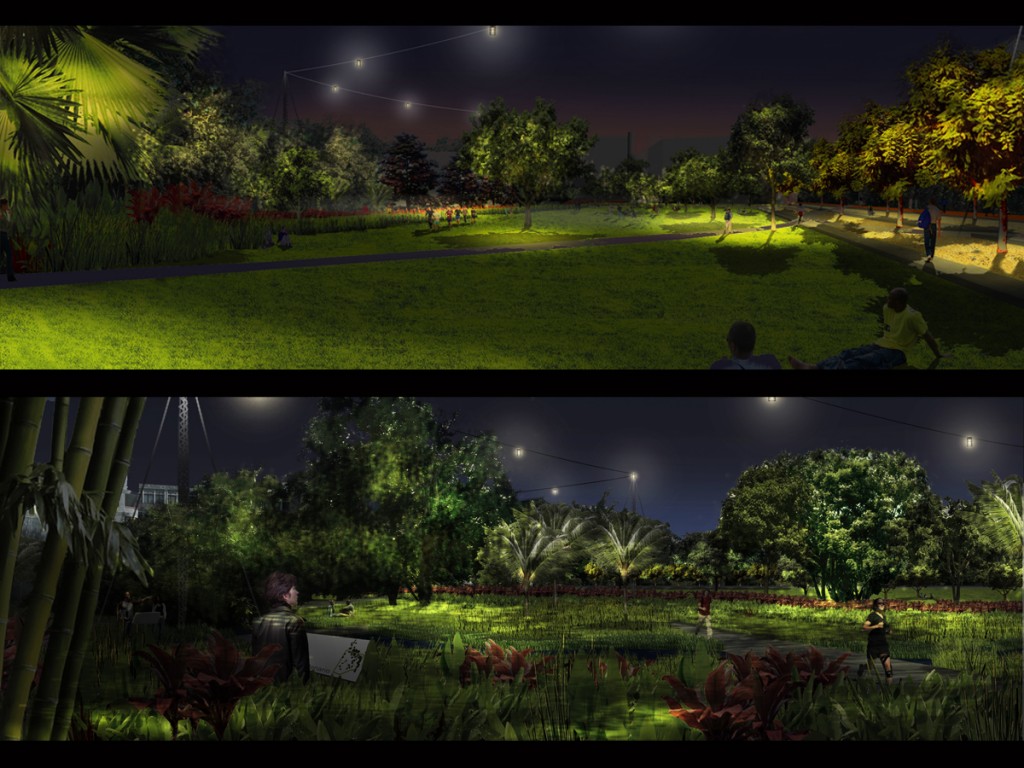 Centenario park_quad and pond views
Centenario park_quad and pond views
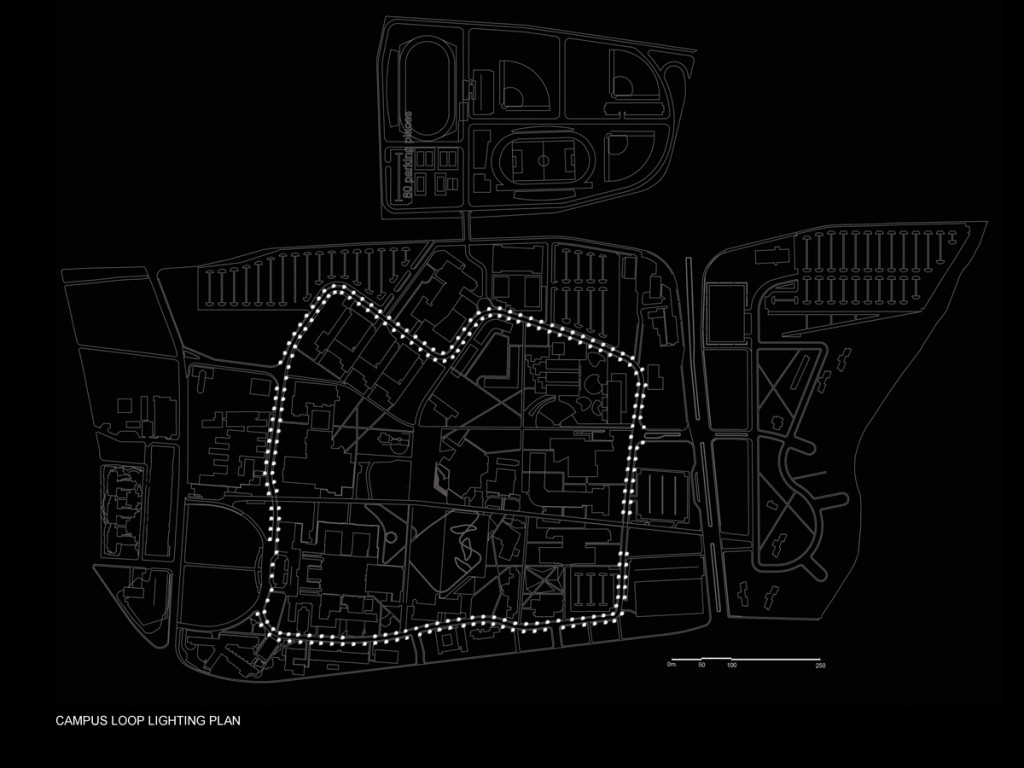 Loop_lighting plan
Loop_lighting plan
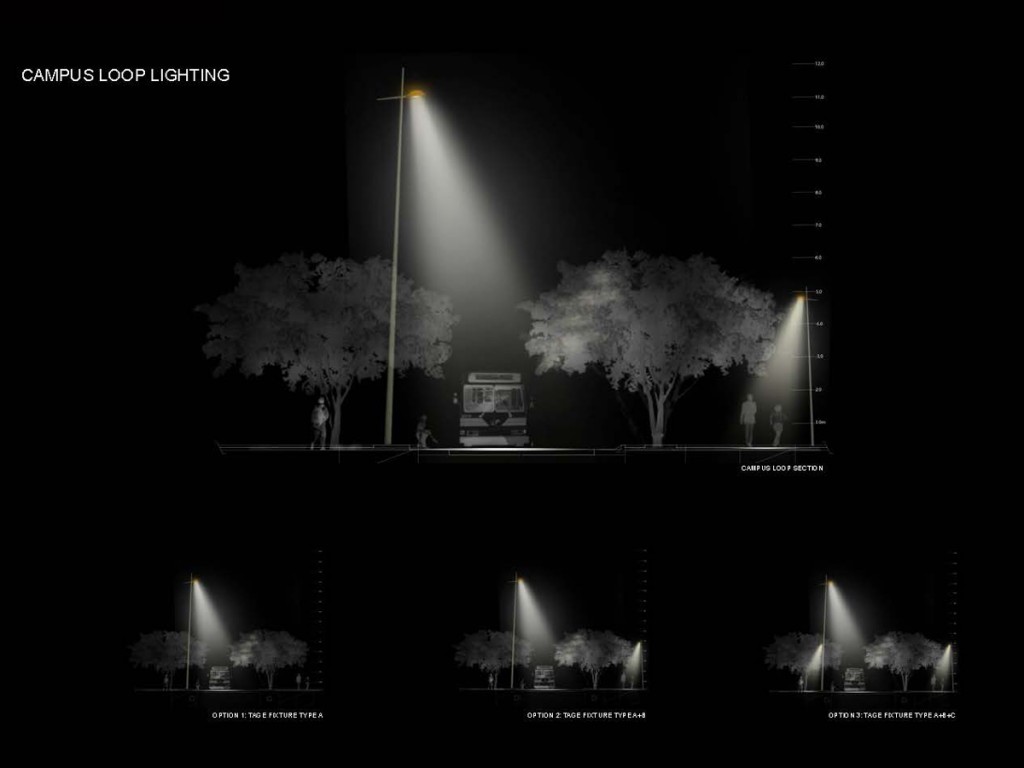 Loop sections
Loop sections
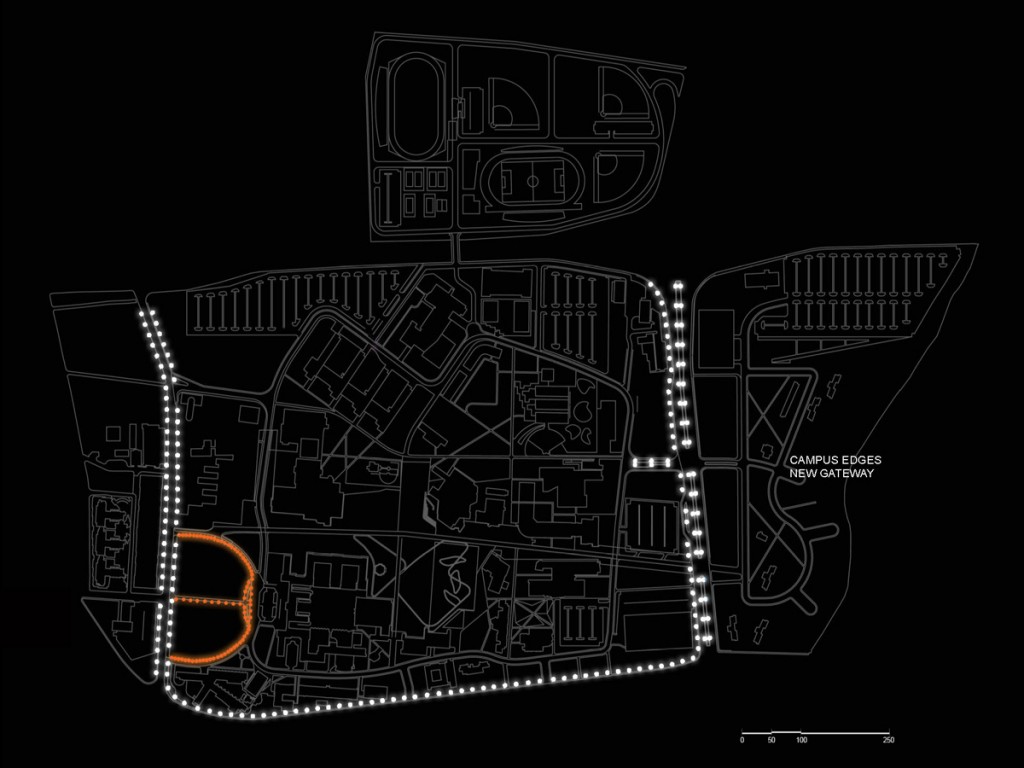 Historic and new gateways
Historic and new gateways
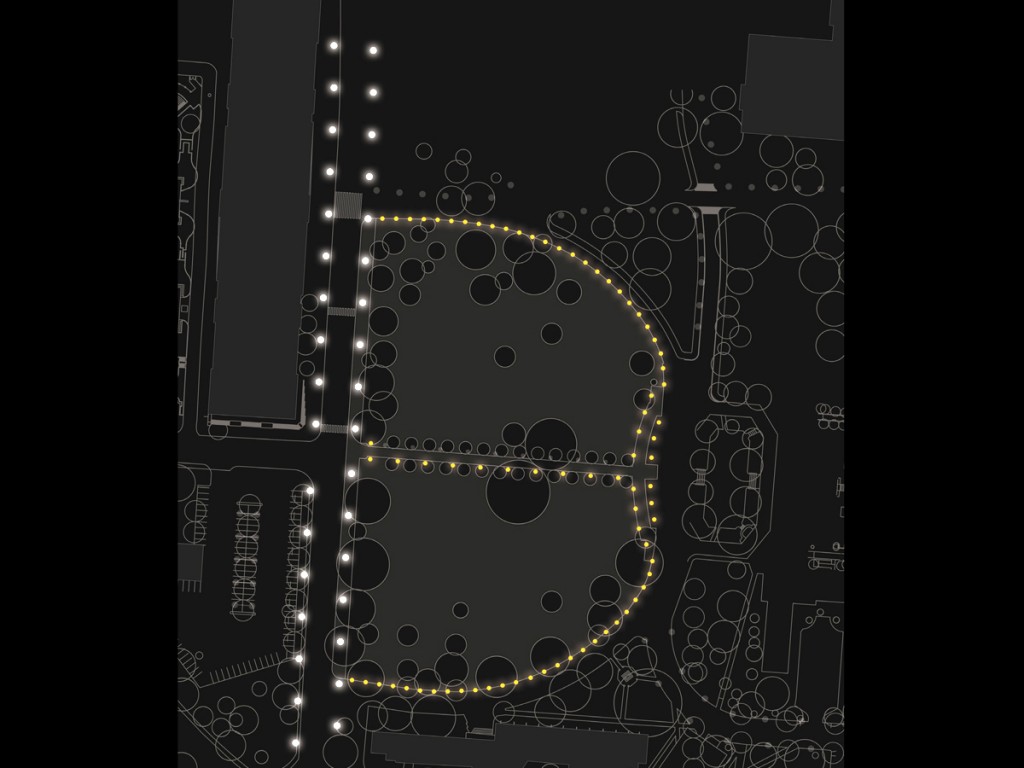 Historic gateway plan
Historic gateway plan
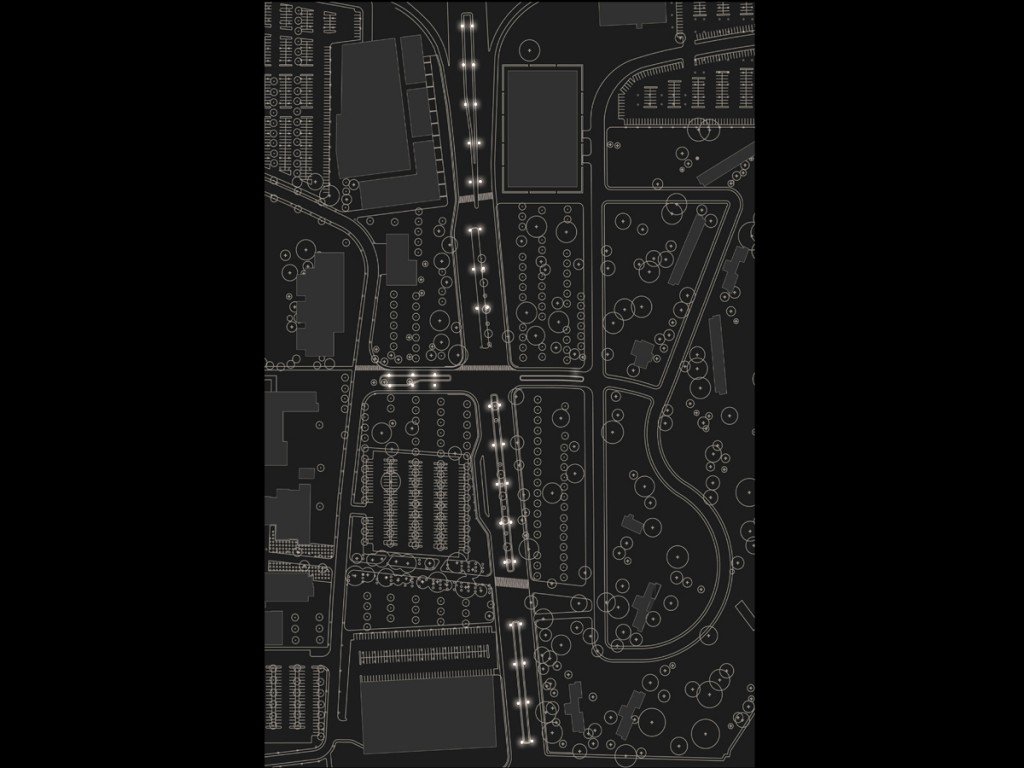 New gateway plan
New gateway plan
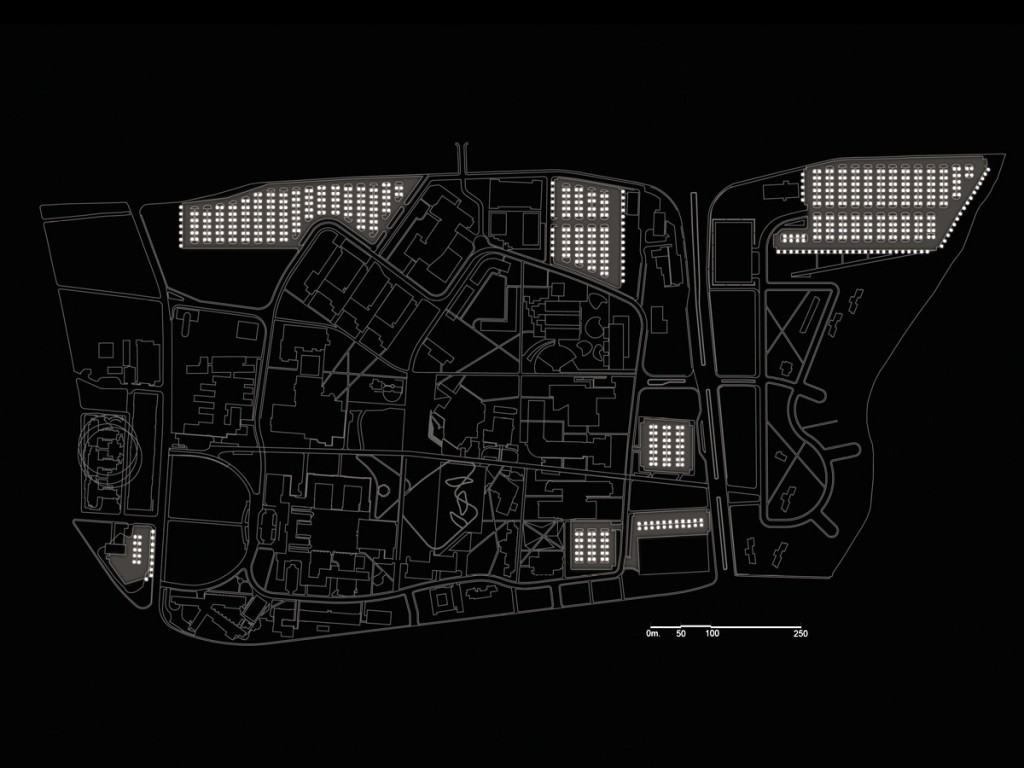 Edges_parking plan
Edges_parking plan
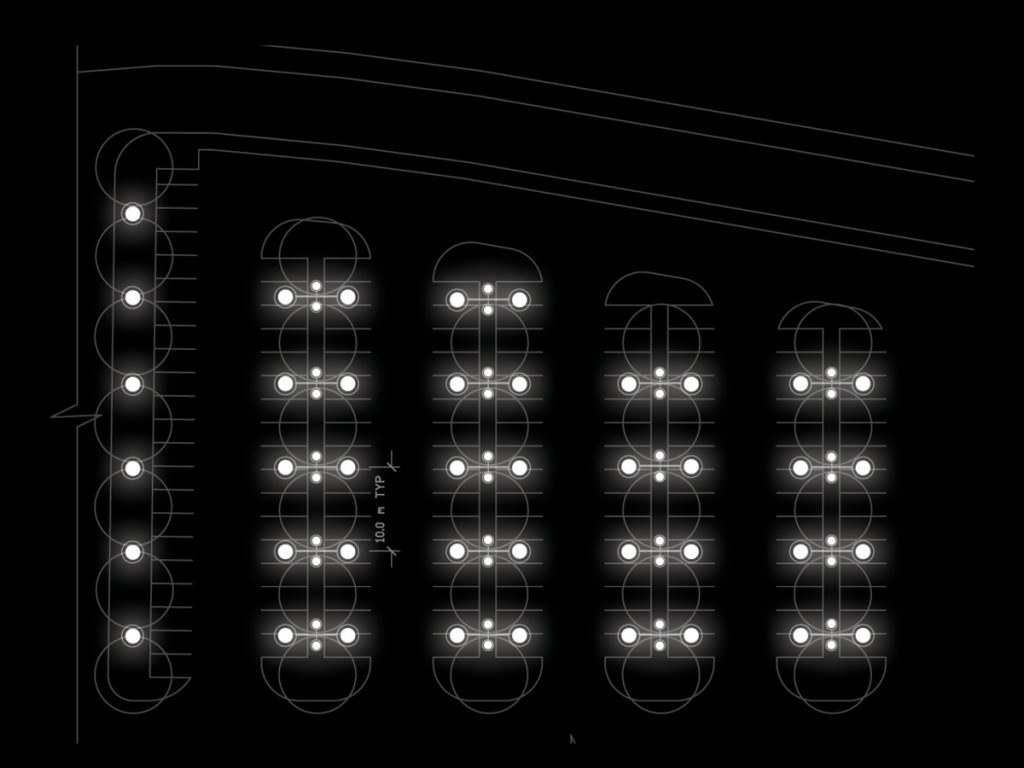 Edges parking plan enlarged
Edges parking plan enlarged