Metro Gardens Apartments
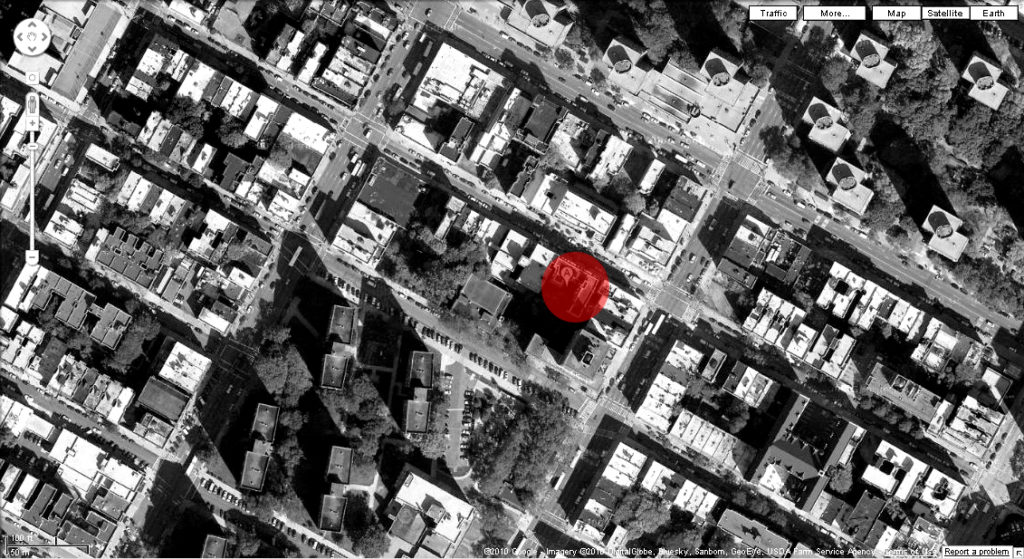
Metro Gardens was built in the late 1920s and is a 32,887 square foot, 6 story walk-up building of affordable housing organized around a courtyard, with 48 units of one or two bedrooms which are accessed through a public hall and three public staircases. The main entrance to the building is made through an archway leading to an internal courtyard from which the stairwells are accessed. On the East side there are two staircases through which apartments A, B, C, D and E are accessed, while on the West side there is one staircase through which apartments F, G and H, as well as the basement are accessed. There is a side yard on the East side of the building along its full depth with another side yard on the West side of the building that does not reach the street. Studioteka provided architectural services to New York City’s Housing Development Corporation and Department of Housing, Preservation and Development, our client, to provide a gut renovation to create a safe, comfortable, and code compliant use of the building for its residents. Renovations to the building were phased as we felt that working in the apartments while floors were occupied would be difficult, time consuming and more costly. Building residents were shifted to swing space in blocks of eight apartments at a time while the work was being
done. This allowed construction to be phased with one floor being worked on at a time to minimize the impact on residents. The two vacant apartments in the building were used as storage and field office space for the project. The building’s mansard roof and dormers were repaired and weatherproofed, the flat roof was replaced and the facade’s brickwork was repaired and repointed. The apartments had new kitchens, bathrooms and flooring installed, with walls and ceilings being repaired as needed and bring the building up to the current code. The building got a new boiler and water heater and the courtyard was also renovated along with the public hall, skylights and staircases. Status: Completed.
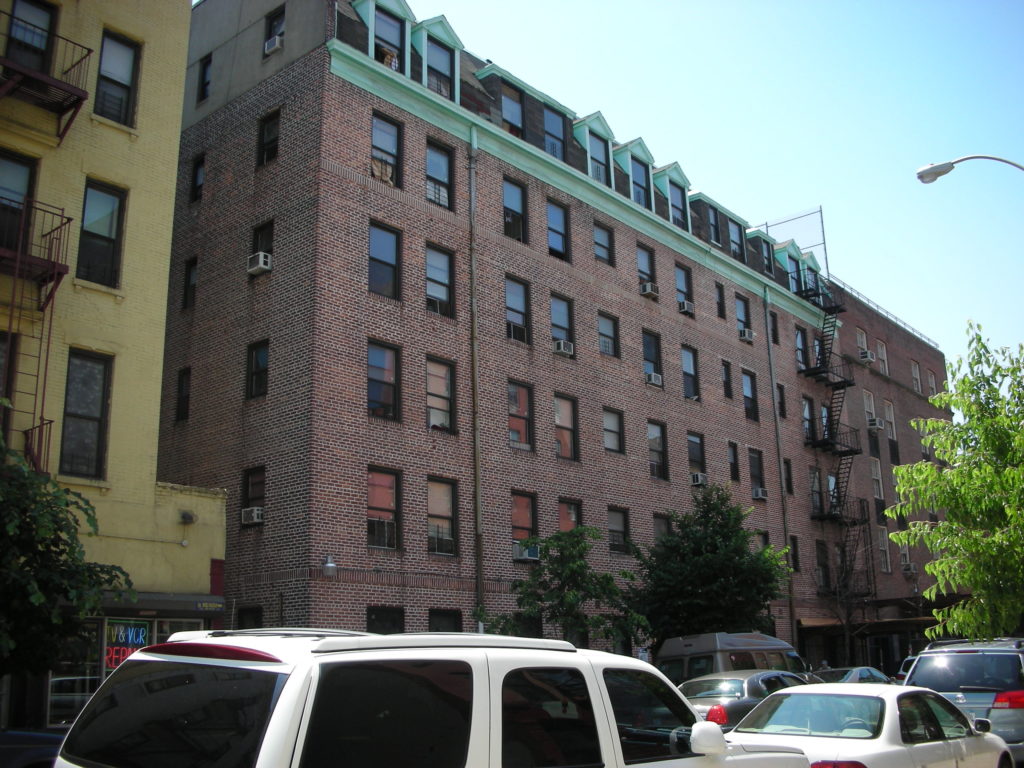
Front facade seen from street
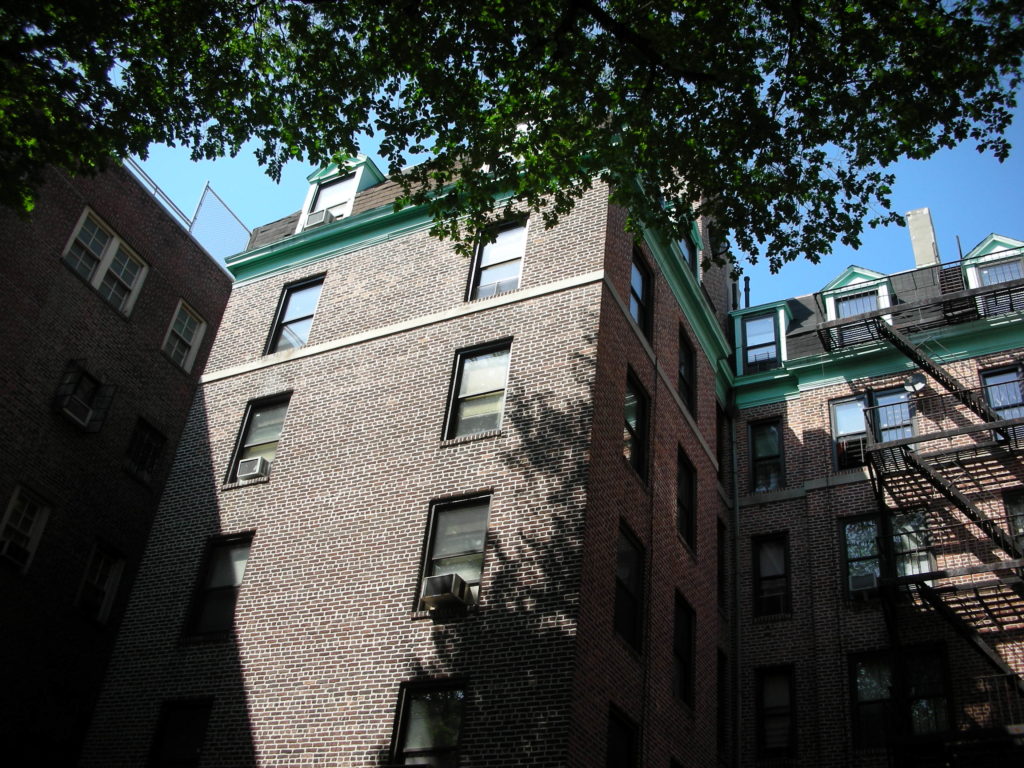
Facade seen from interior courtyard
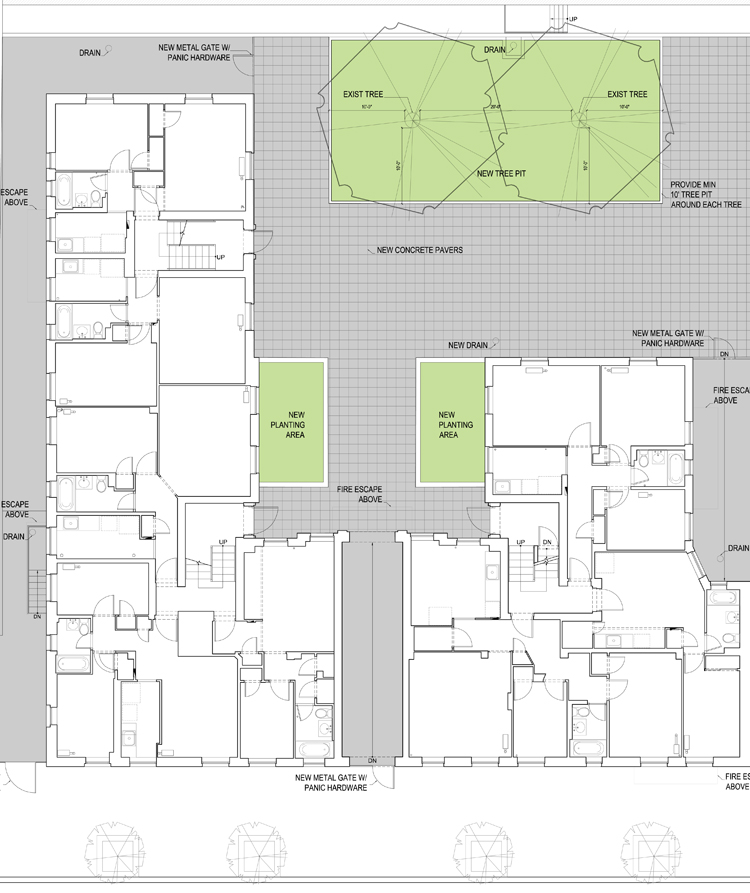
Site Plan and Ground Floor Units
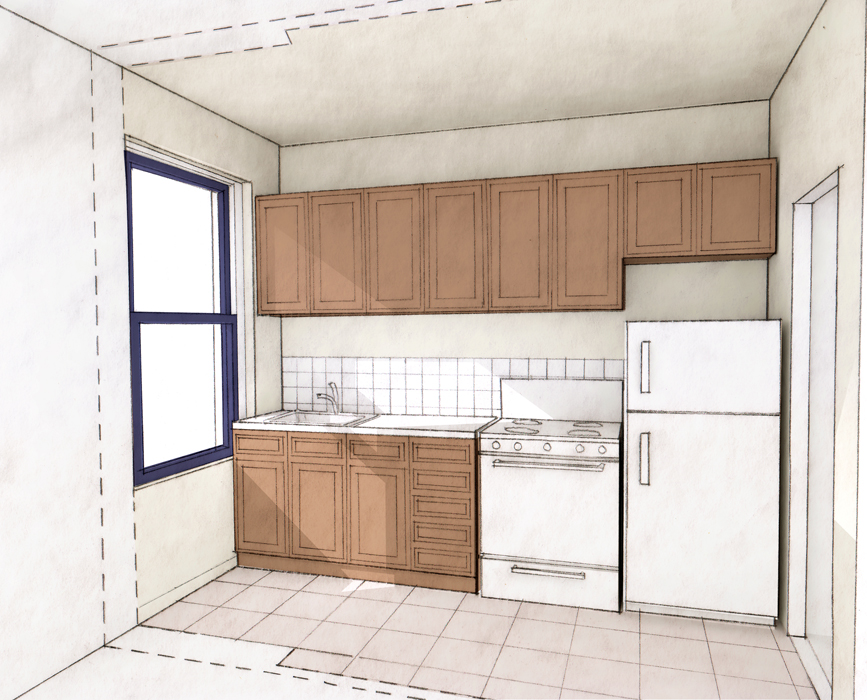
Typical kitchen, D Line
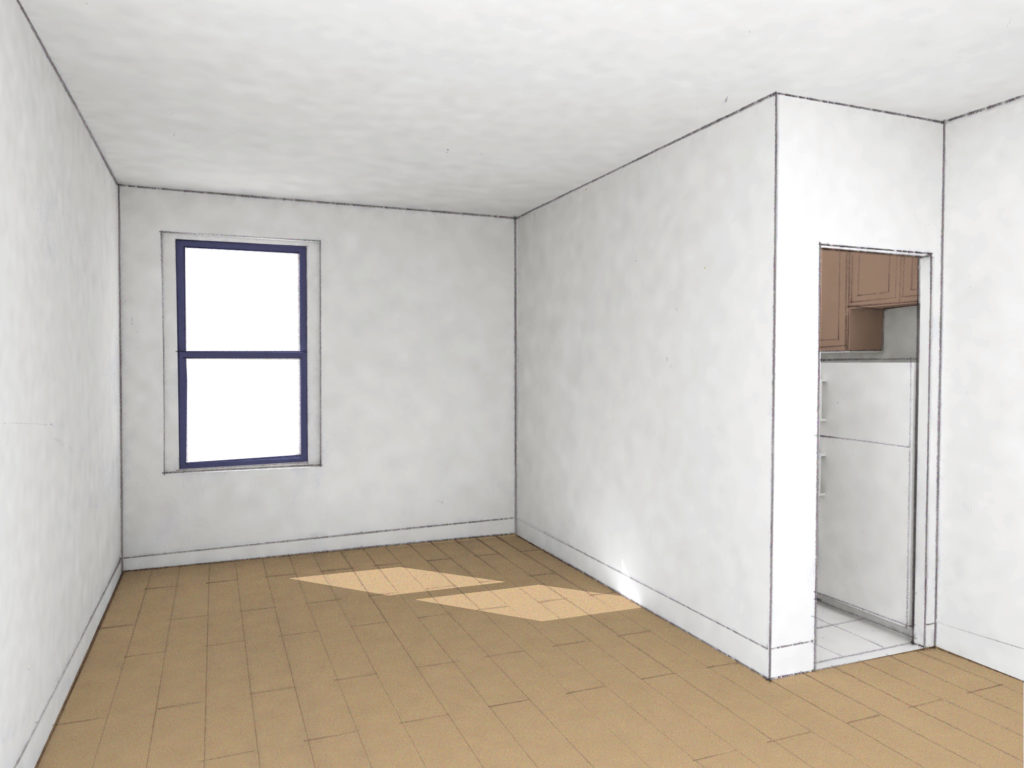
Typical Dining Room, D Line
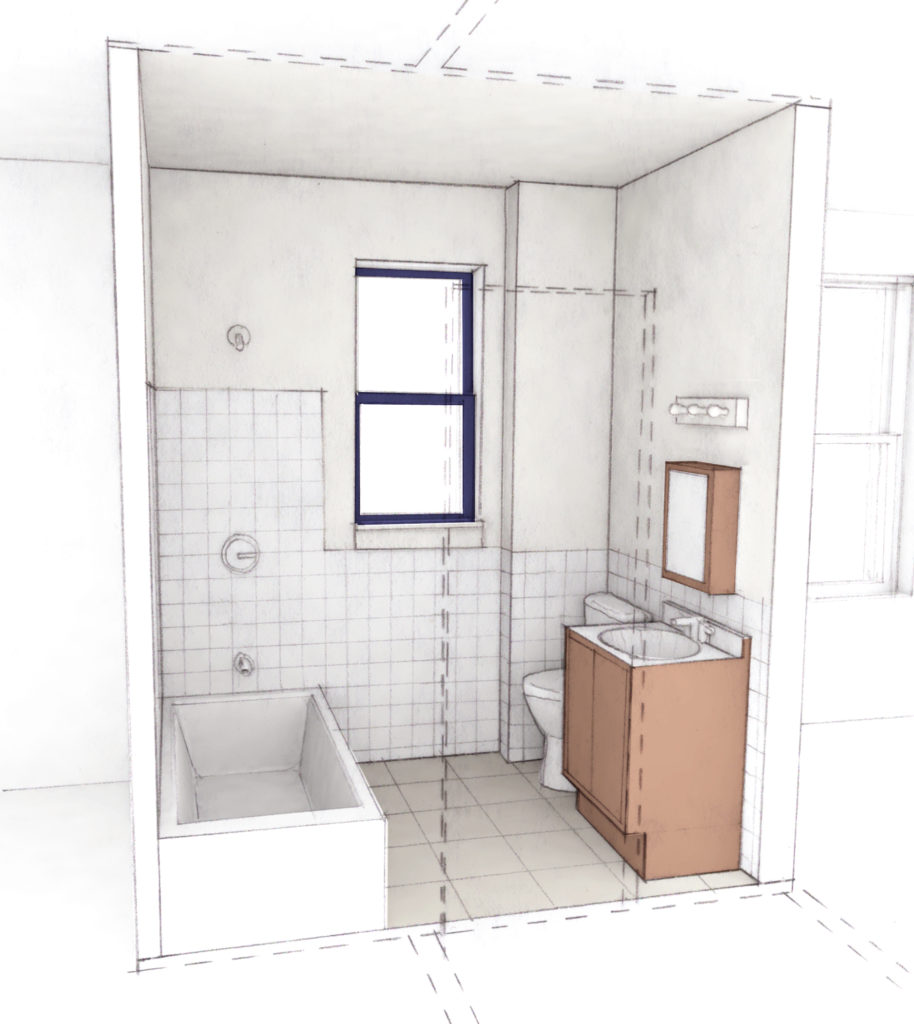
Typical Bathroom, D Line