Little Bird, HR Offices
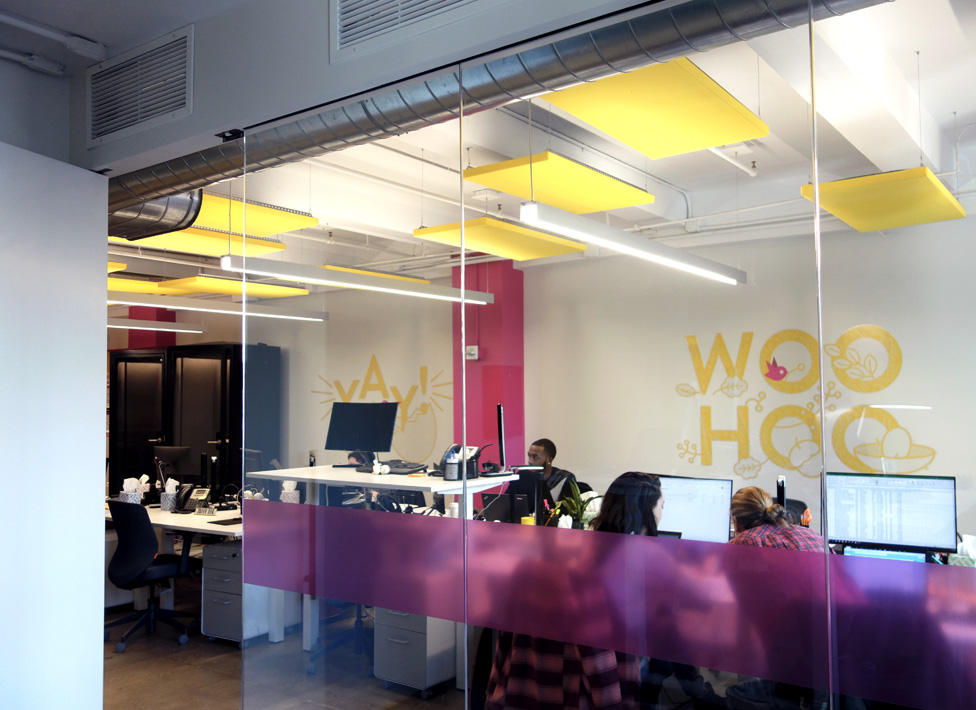
Open workspace view from inside the suite’s private office, shared by the CEO and COO of the company.
Located in a historically landmarked building in Manhattan’s Midtown South district, this approximately 2,000 square foot office project converted a blank canvas into the bright new headquarters for Little Bird, HR, a fast-growing firm dedicated to helping K-12 schools better manage their human resources. The space is configured as a large open loft with a conference room and private office separated from the main space by floor-to-ceiling glass walls. The general workspace is organized into three distinct zones, with the kitchen and lounge situated near the entrance to the office suite, while sleek white standing workstations for Little Bird’s team are arranged in a peninsula anchored to the suite’s west wall with its bright windows and views looking out over Fifth Avenue. Two of Little Bird’s slogans, ‘Woo Hoo’ and ‘Yay!’ are applied to the walls beside the workstations, and ‘You Did It!’ is on one of the walls in the area where staff have informal meetings, contributing to the overall happy vibe that the company is known for.
Studioteka’s design uses Little Bird’s brand imagery, upbeat slogans, and company colors, magenta, black, gray and yellow, to create a lively and playful atmosphere, well suited to the firm’s K-12 school clientele. Yellow acoustical panels are hung from the ceiling on thin cables at varying heights, both brightening and adding vibrance to the open loft space, while yellow accent walls can be seen through the glass which separates the conference room and private office from the rest of the space. Studioteka placed translucent film and a yellow horizontal band with Little Bird’s logo across the two glass entry doors to the suite, a design move that provides privacy while at the same time bringing the firm’s brand identity to the foreground. A translucent magenta band runs at the same height across the glass walls on the interior of the suite, while a magenta accent wall runs along the inside of the entry wall by the suite’s kitchen and lounge. The lounge has a bright yellow accent rug, a black Popin couch, and two gray Popin chairs arranged around a classic modern Noguchi glass table. Lastly, magenta is used to brighten the existing columns, wrapping the firm’s color scheme up and around the space. White Popin desks, gray accents, and black desk chairs complete the overall look. See photos taken by Studioteka below, with a professional shoot being scheduled in the not too distant future!
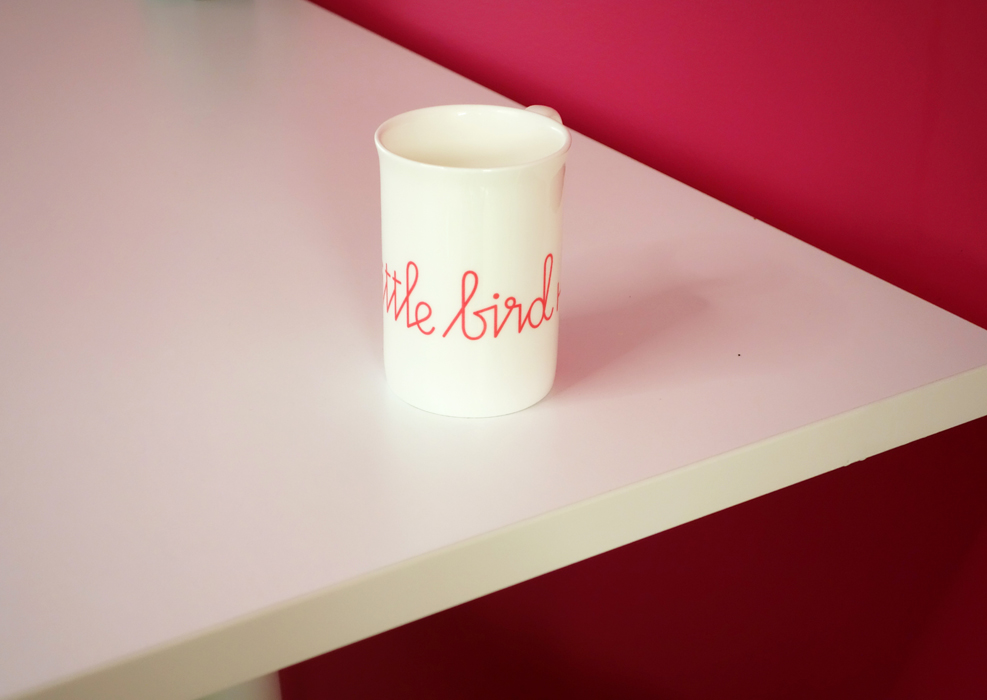
Little Bird’s brand identity is seen throughout this bright and inviting space.
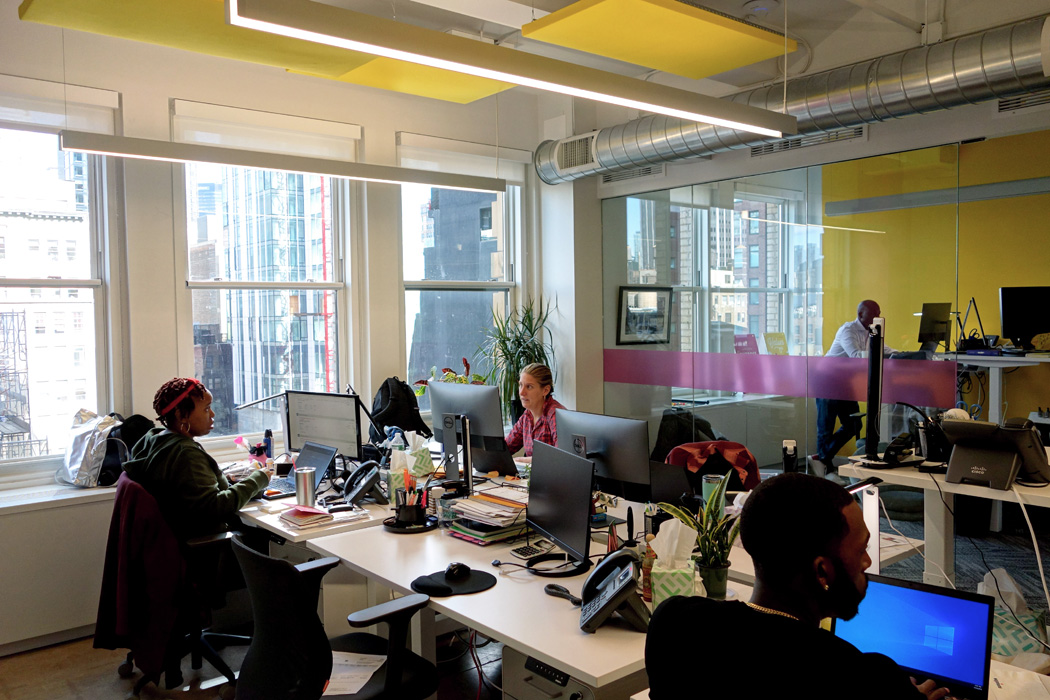
White Popin desks adjust from sitting to standing height, allowing Little Bird’s team to customize their own work areas as they see fit. The bright yellow accent wall in the private office matches that of the acoustical panels above the open workspace. A magenta stripe accents the glass wall of the office beyond, wrapping the brand colors around and through the space.
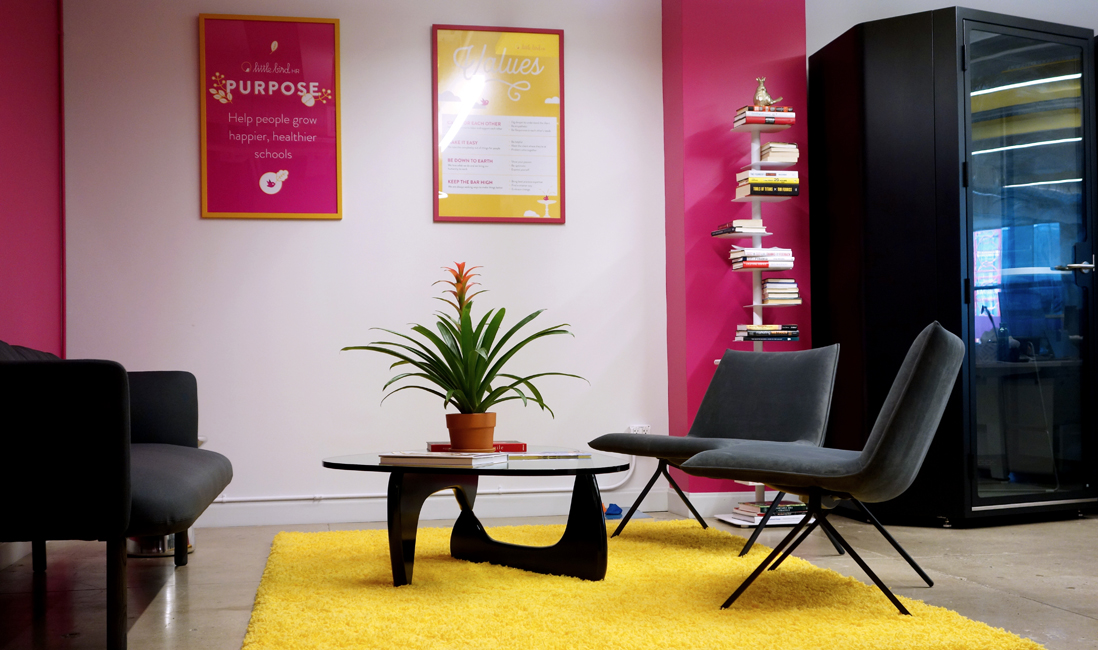
The entry is flanked by a lounge to the left and the kitchen to the right. Both spaces function as an informal work and meeting areas for Little Bird’s team. Mission statements and company values are framed as artwork for the walls, while two black phone booths border the lounge area to the right as a place for private calls.

Lounge area with Popin seating and Noguchi table. Office entry doors are seen at the left.
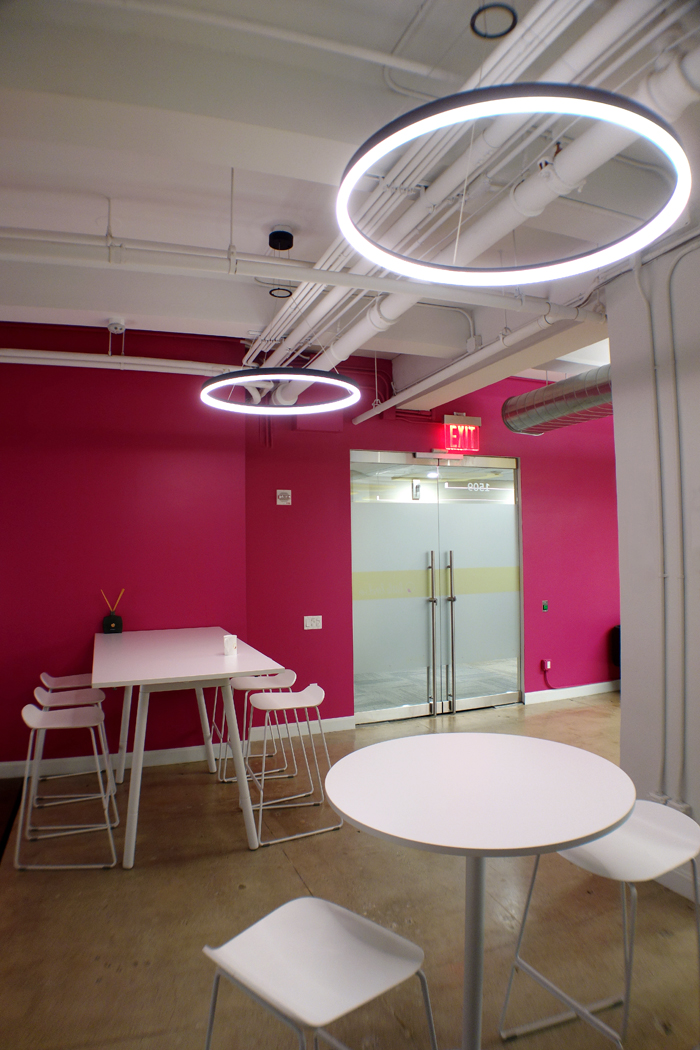
The kitchen has two distinct seating areas in white, the circular table echoing the round light fixtures which hang above. These spaces are used for eating, but also for informal meetings and quiet work on laptops.
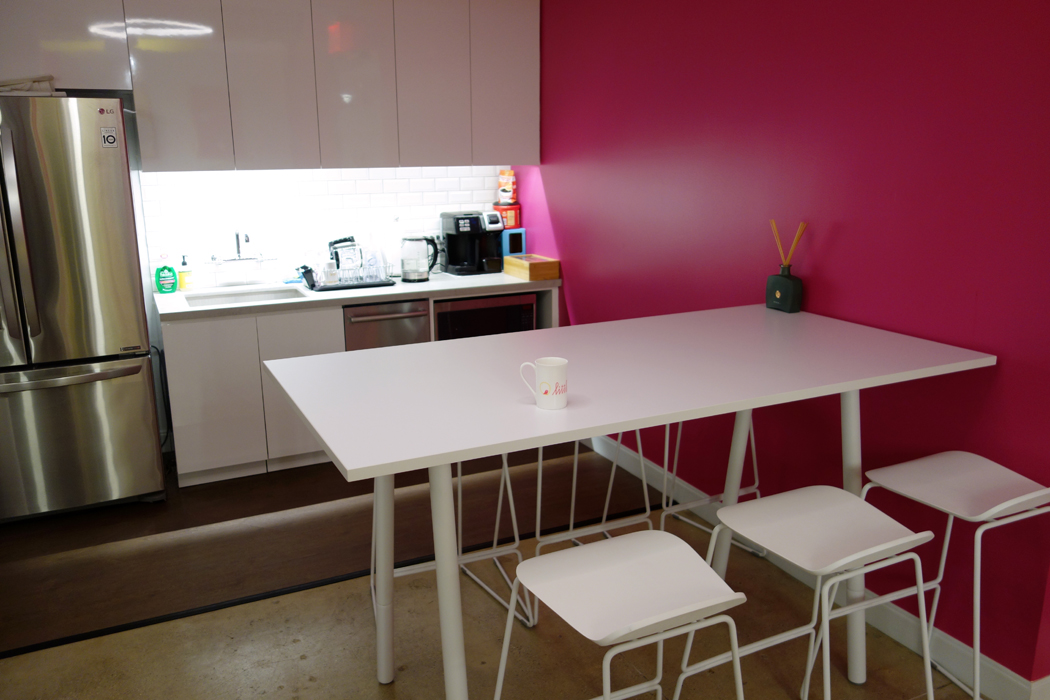
Another view of the kitchen with its white furniture and cabinetry set against a deep magenta accent wall.
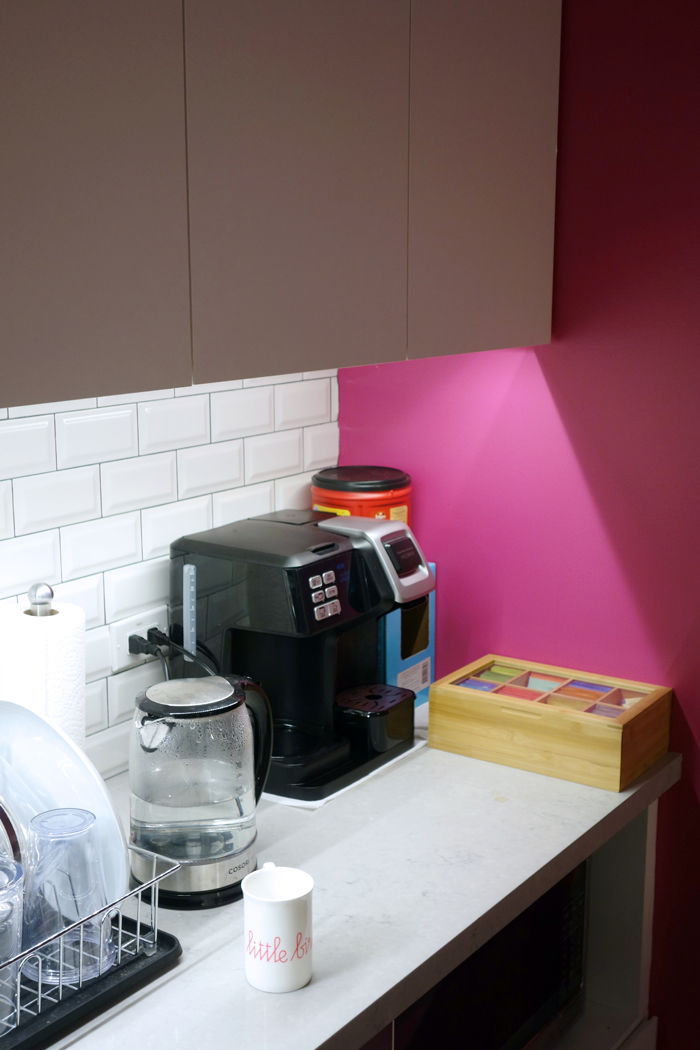
White, magenta and gray highlight a space perfect for an afternoon cup of coffee or tea!
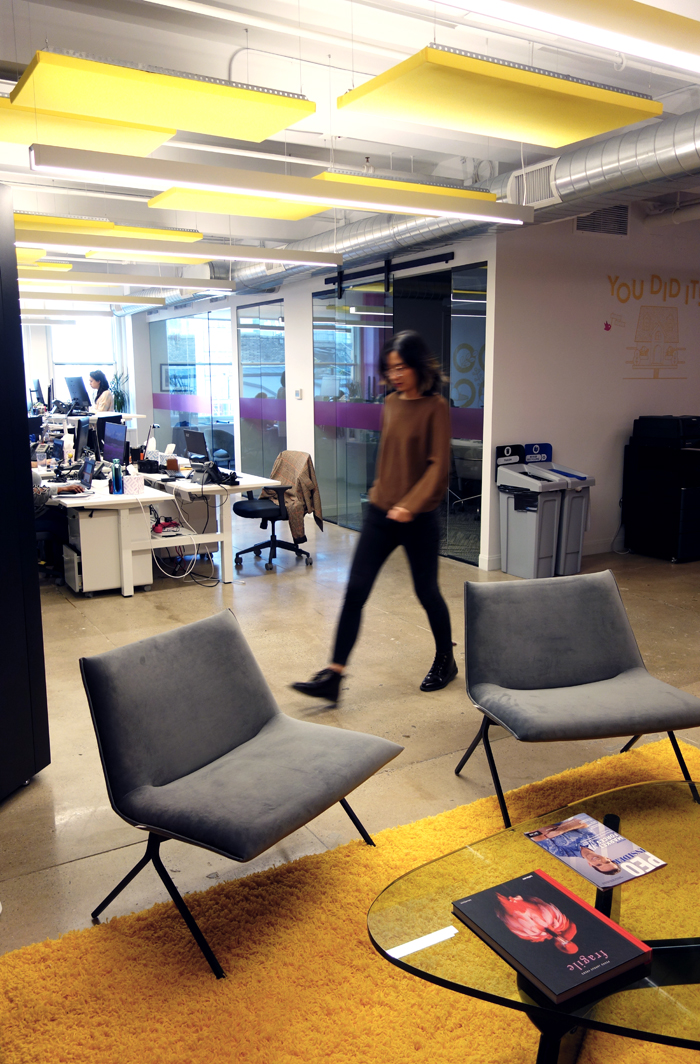
Looking from the lounge area towards the open workspace.
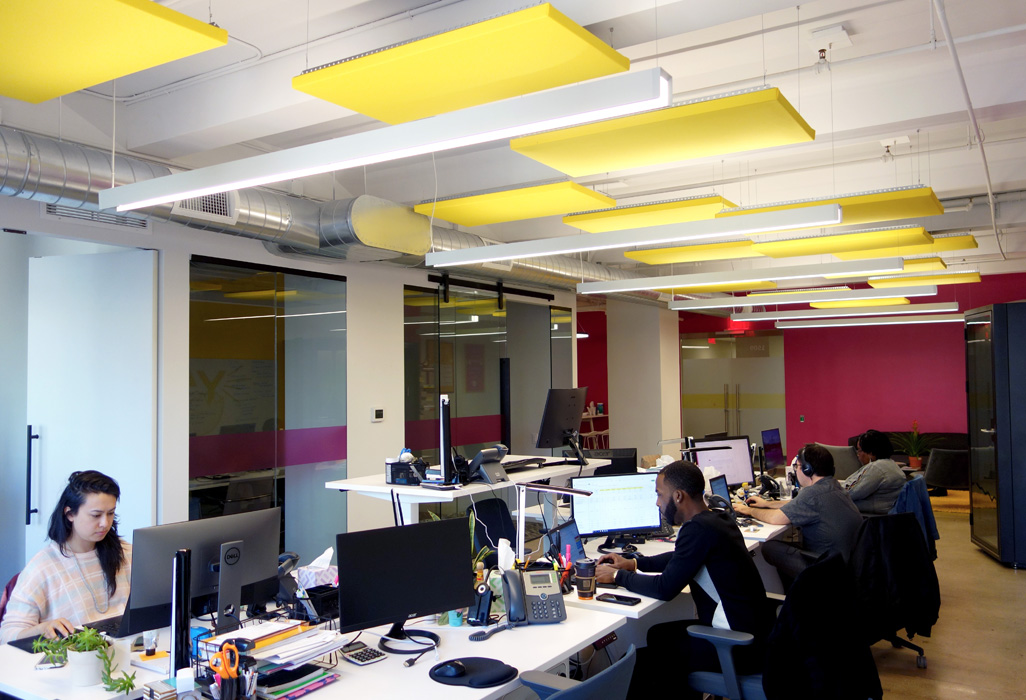
Yellow acoustical panels form a bright rhythm that runs along the ceiling of the central workspace. The conference room with its magenta translucent strip can be seen to the left, with the suite’s entry doors with their yellow translucent strip and brand artwork beyond.
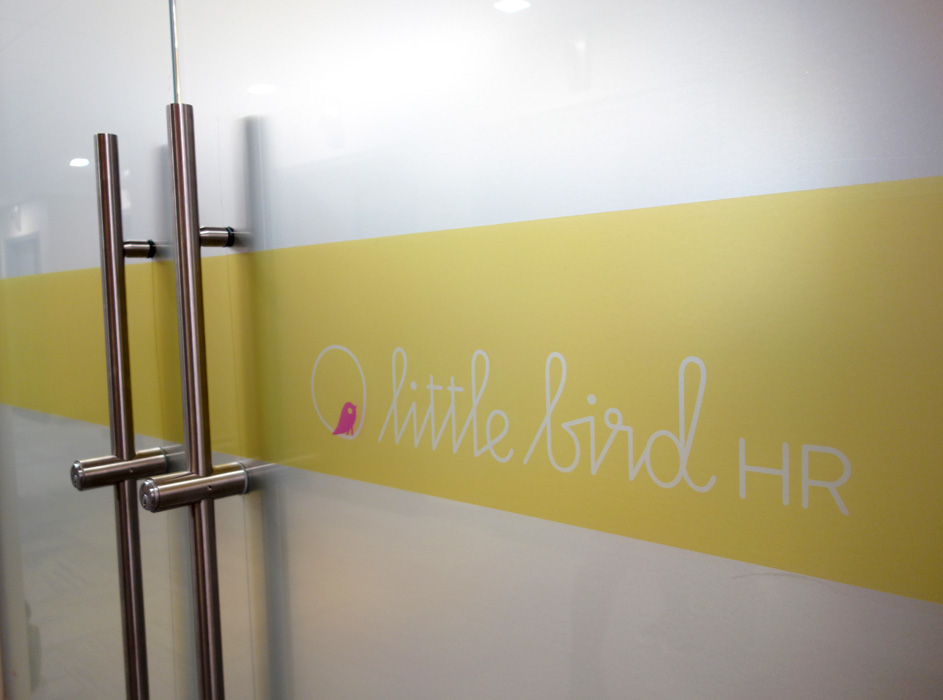
The suite’s entry doors seen from the hallway.
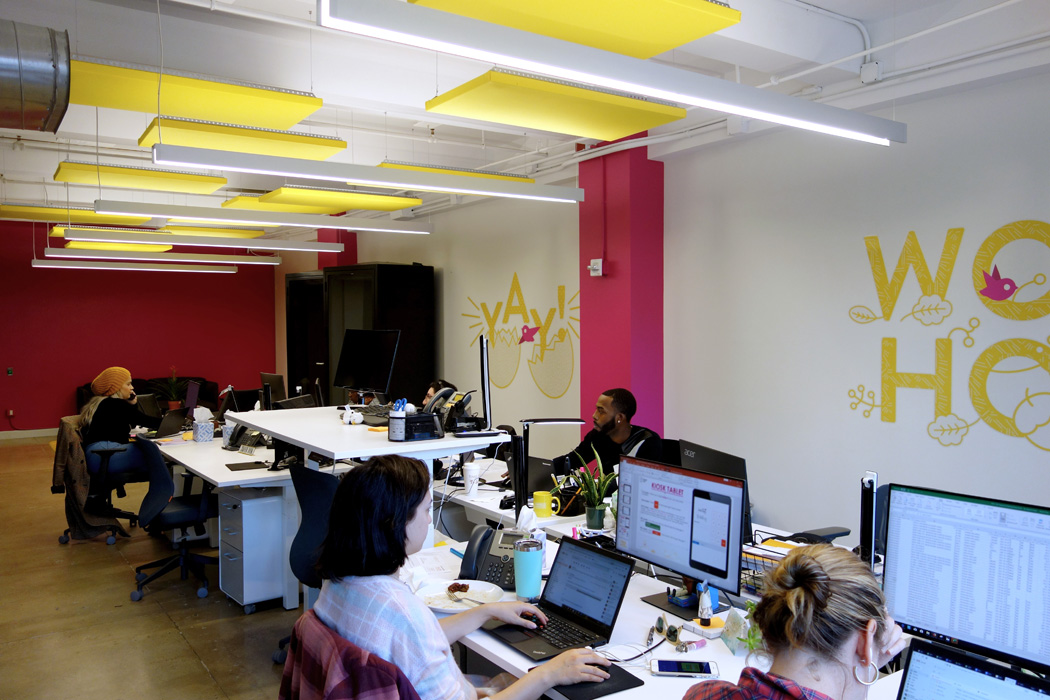
Brand artwork is applied on the long wall flanking the open work area. Private phone booths and the lounge area are to the far left.
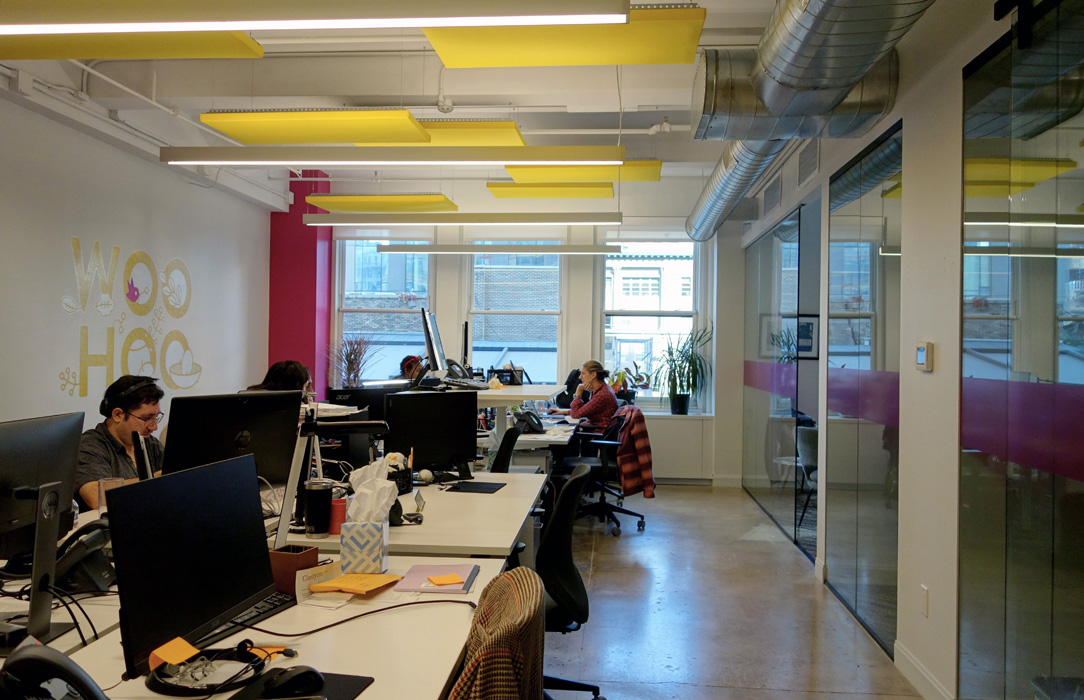
Open workspace with adjustable height workstations forms a peninsula in the middle of the space. The glass walls of the conference room and private office can be seen to the right.
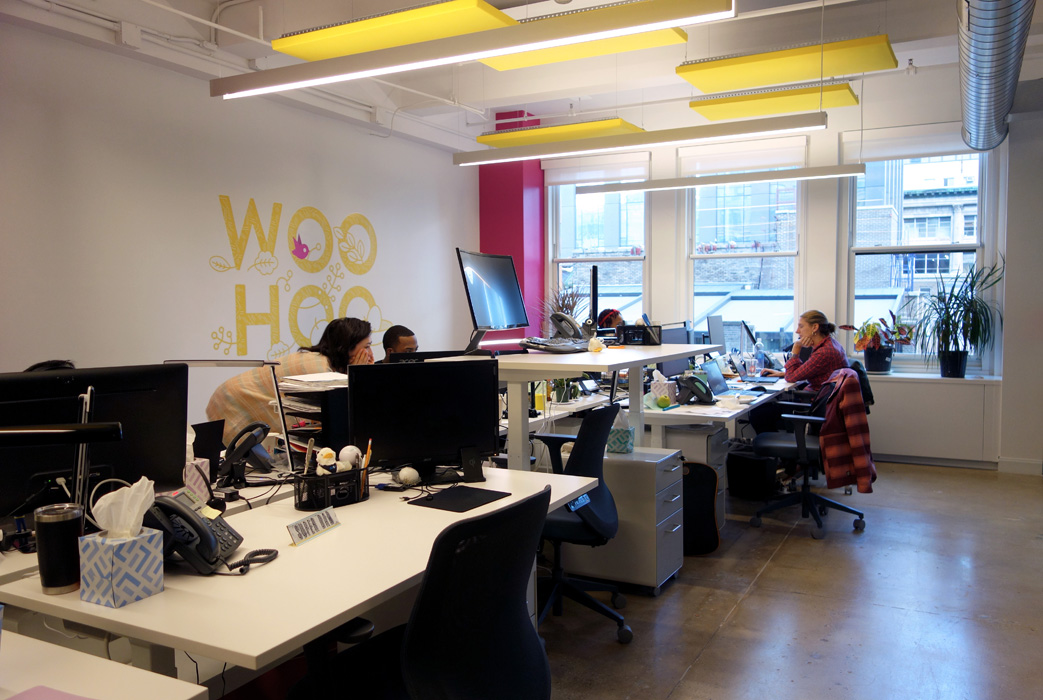
Each station comes equipped with a white Popin desk and black chair, as well as a wheeled gray file and storage cabinet.
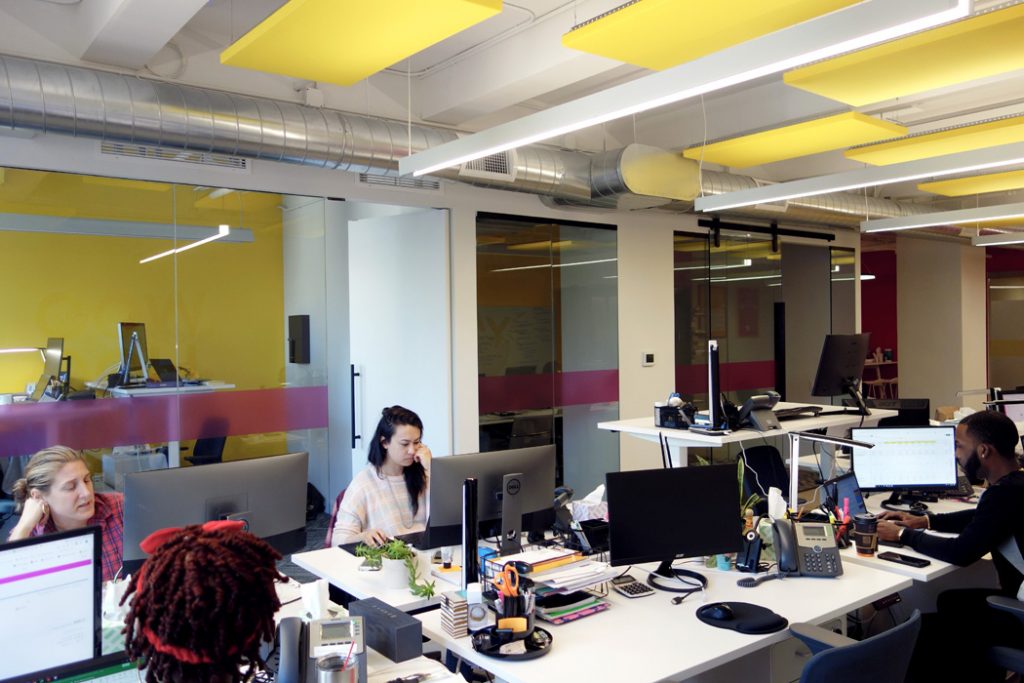
Yellow panels on the ceiling match the accent walls in the spaces beyond.
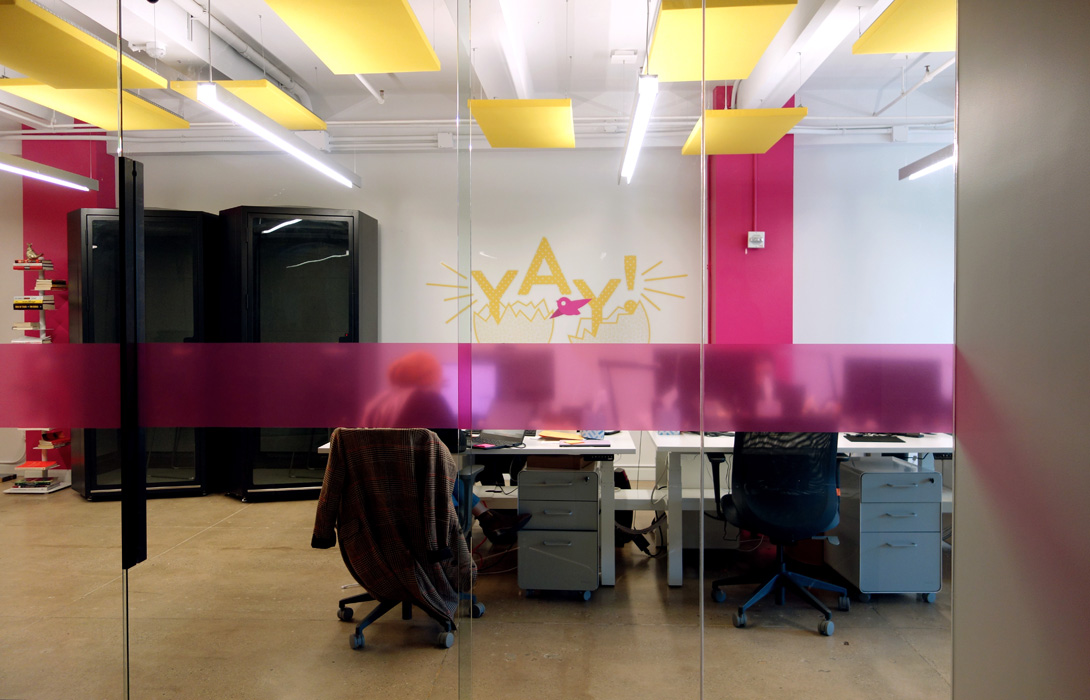
The main workspace is seen from inside the conference room. The two phone booths separate the work area from the lounge, while brand slogans animate the walls of the space.
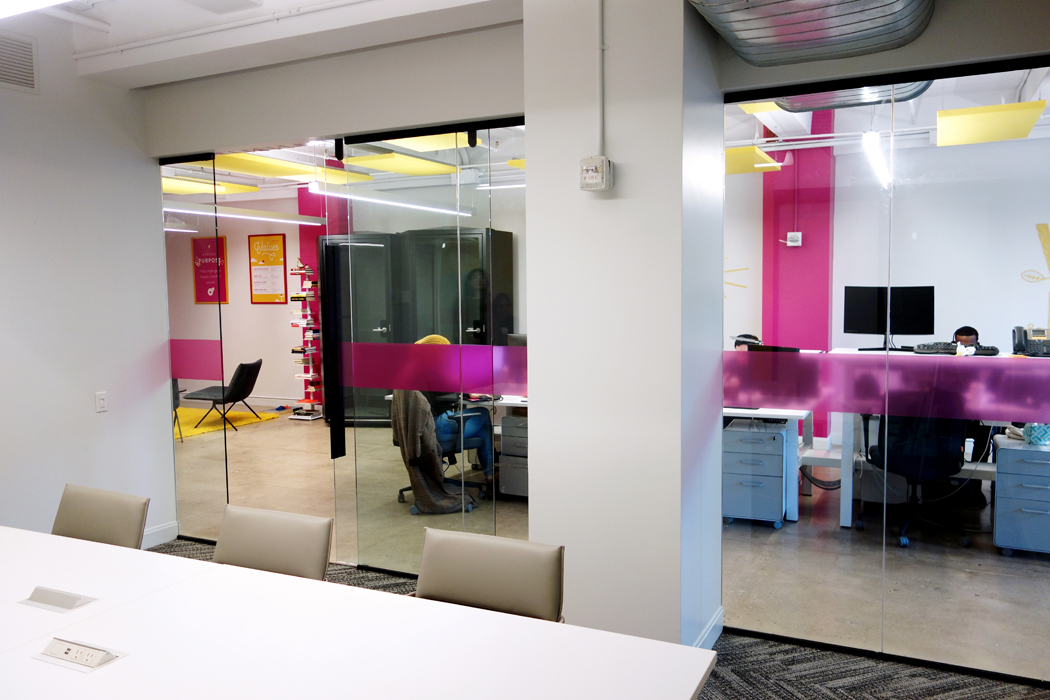
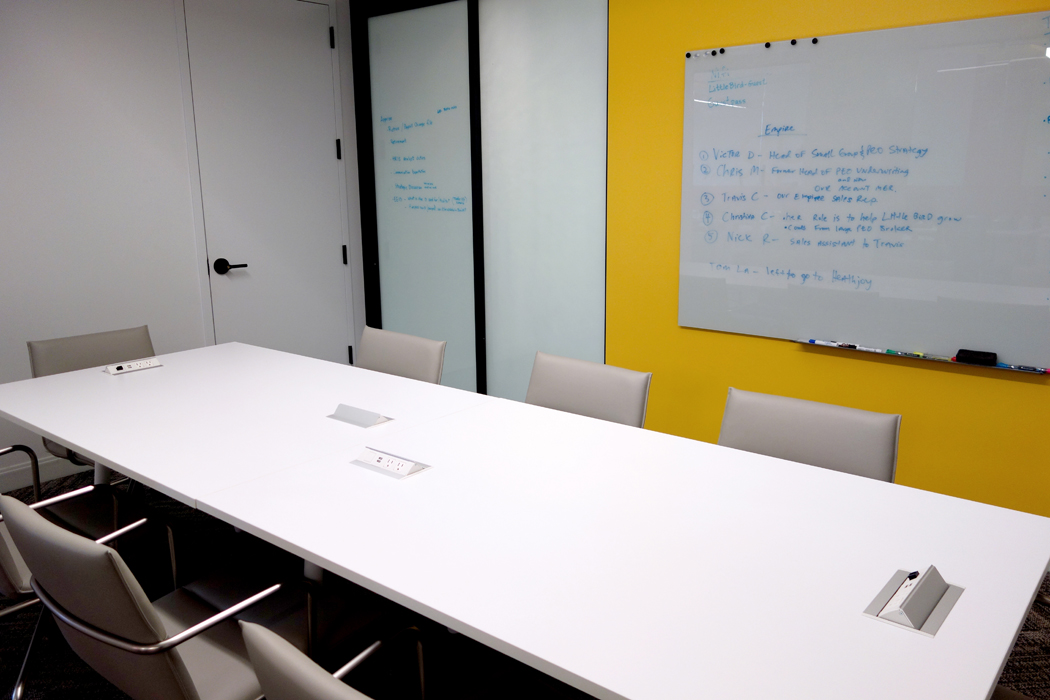
A large conference table sits in the middle of the space with a whiteboard mounted on the room’s yellow accent wall for brainstorming sessions. A small lactating room for mothers, also with glass writable walls, is accessed in the far corner of the space.
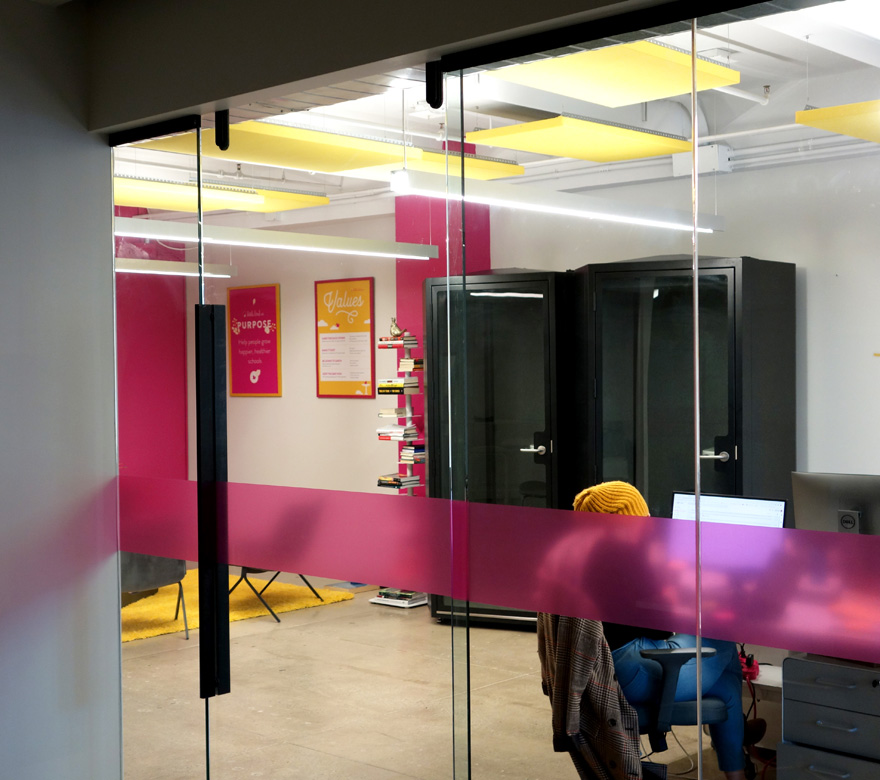
The open workspace seen from inside the conference room.
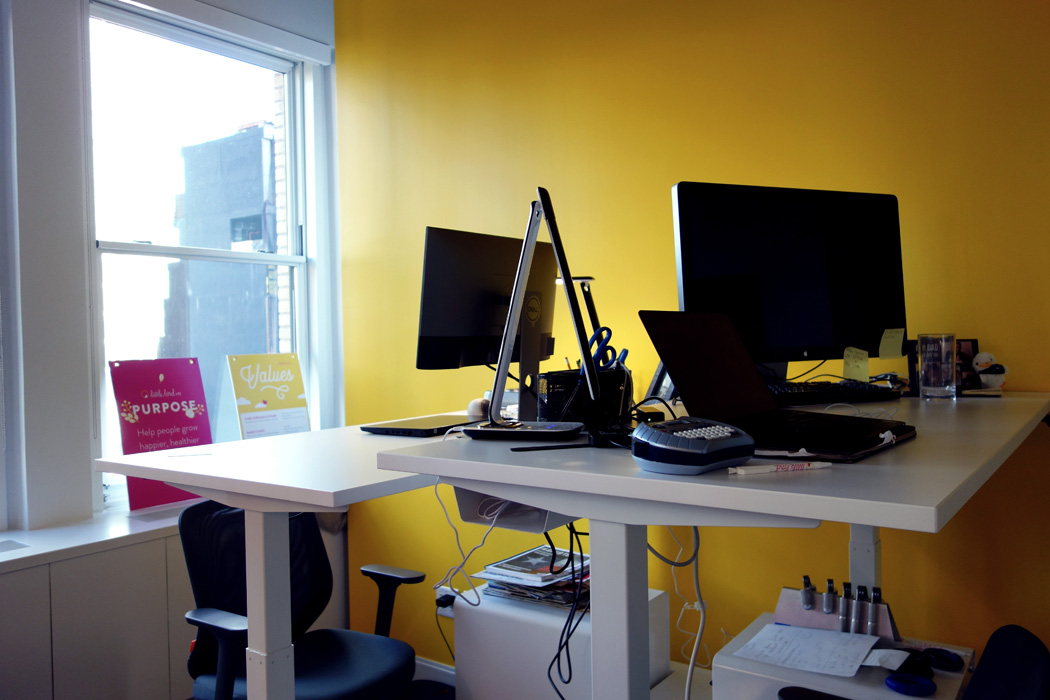
The private office is shared by Little Bird’s CEO and COO, both of whom prefer the desks at standing height.
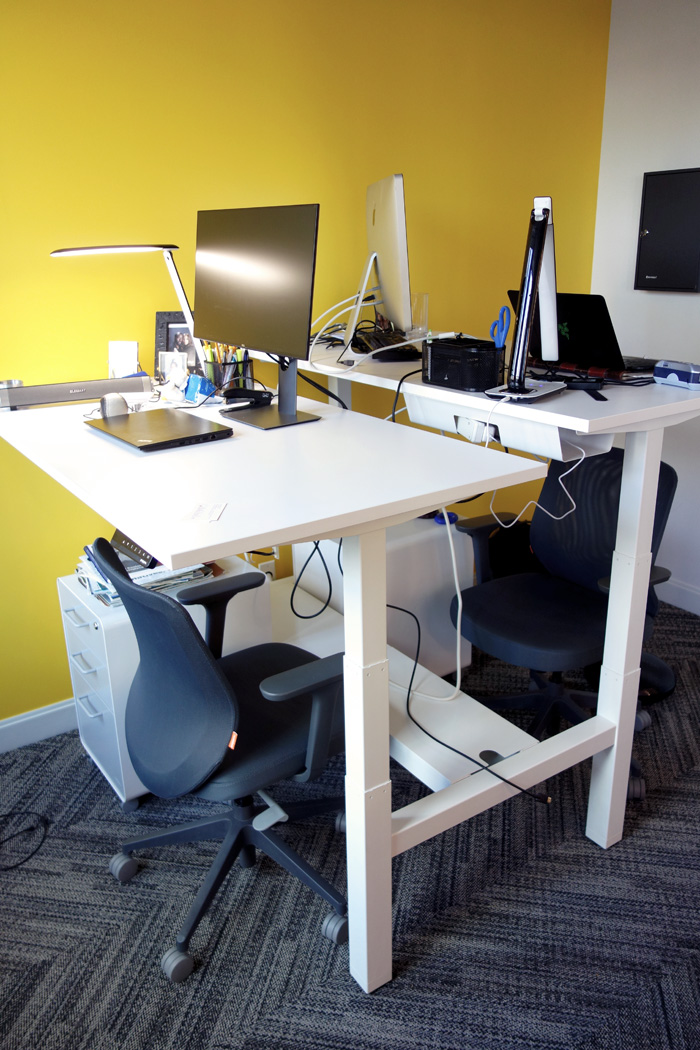
Standing Popin desks with (mostly unused) chairs beneath!
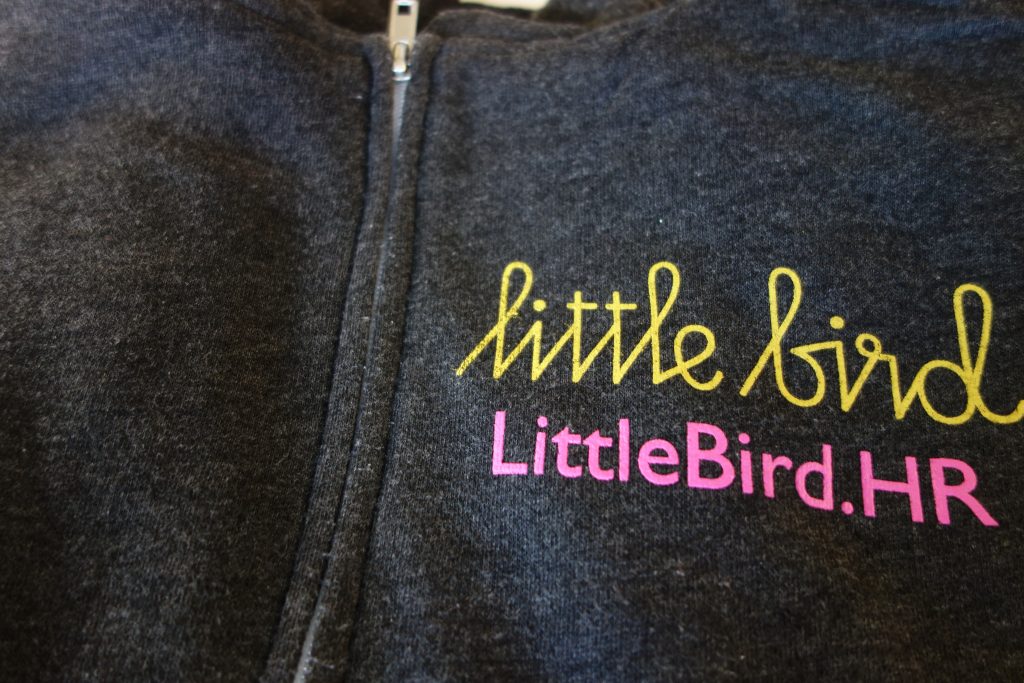
Happy to be a part of the success story of this great firm!