Guggenheim Helsinki Competition
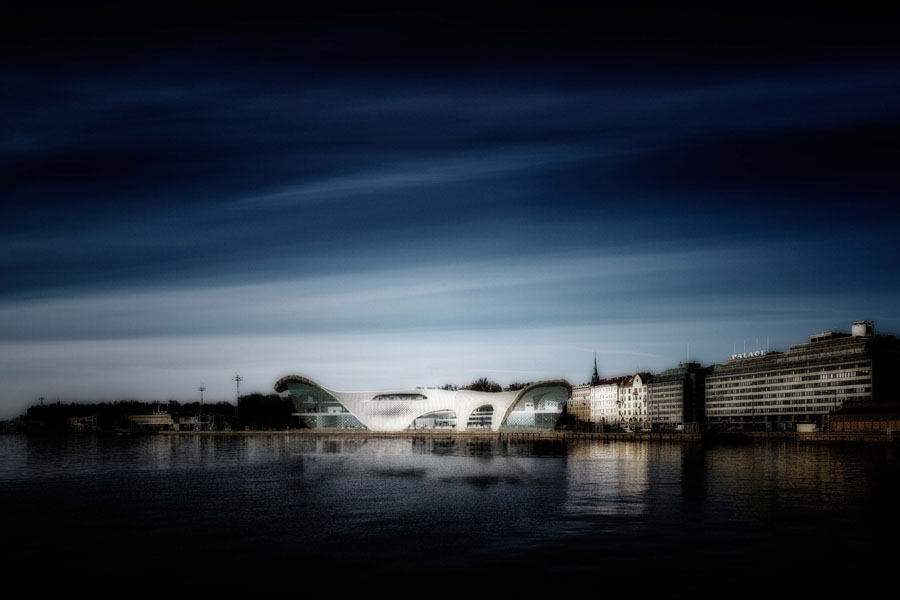 Exterior view
Exterior view
Competition Entry, 2014. The new Guggenheim museum in Helsinki connects the city with the sea, bridging local and international scales and connecting Helsinki’s past with its future. Building upon the evolution of Helsinki’s shoreline, we adopt a vocabulary which incorporates a series of folded interconnected planes and volumes which embrace city and harbor, thus fostering the import and export of local and international culture and exchange, and embracing the city’s new and prominent international vision. The building sits upon a wooden promenade, which forms a grand public gesture along the harbor side of the museum, activating the site with outdoor concerts and guerrilla theater events, as well as café, restaurant and retail space.
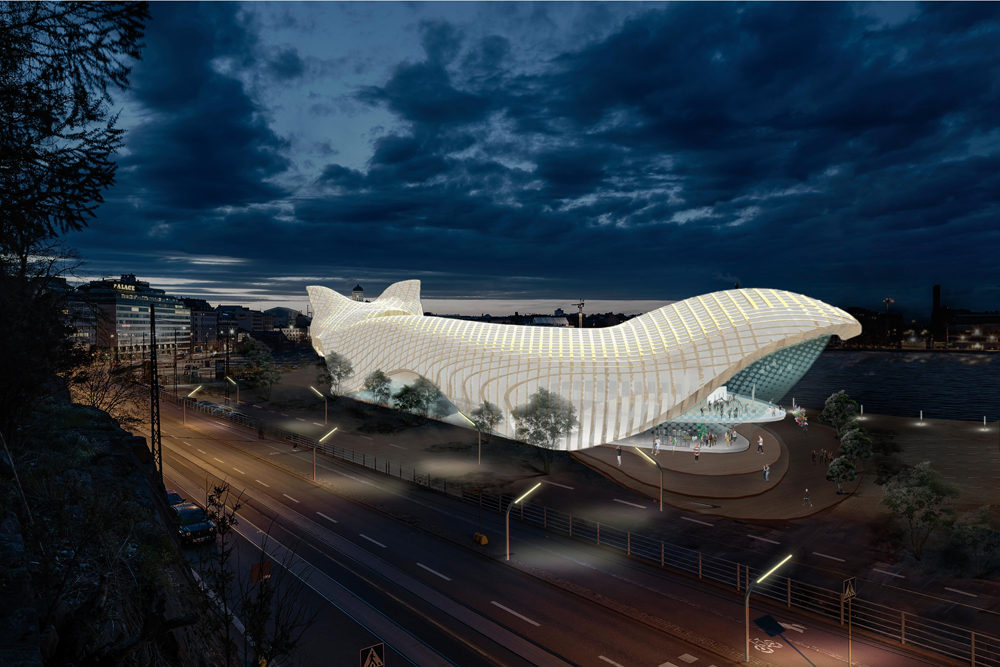 Exterior view
Exterior view
The city entrance sits at the northern end of the site, and is accessed by way of a covered indoor/outdoor passageway which can be opened completely to the elements during the warmer months, and which also connects to the harbor side of the building. The northern entry is flanked on one side by the museum shop, while the other side is the main museum point of entrance. The northern entrance opens upon a large public lobby containing ticketing and information, as well as a generous open flexible space, suitable for exhibitions, gatherings, and events, which can also spill out into the large outdoor plaza.
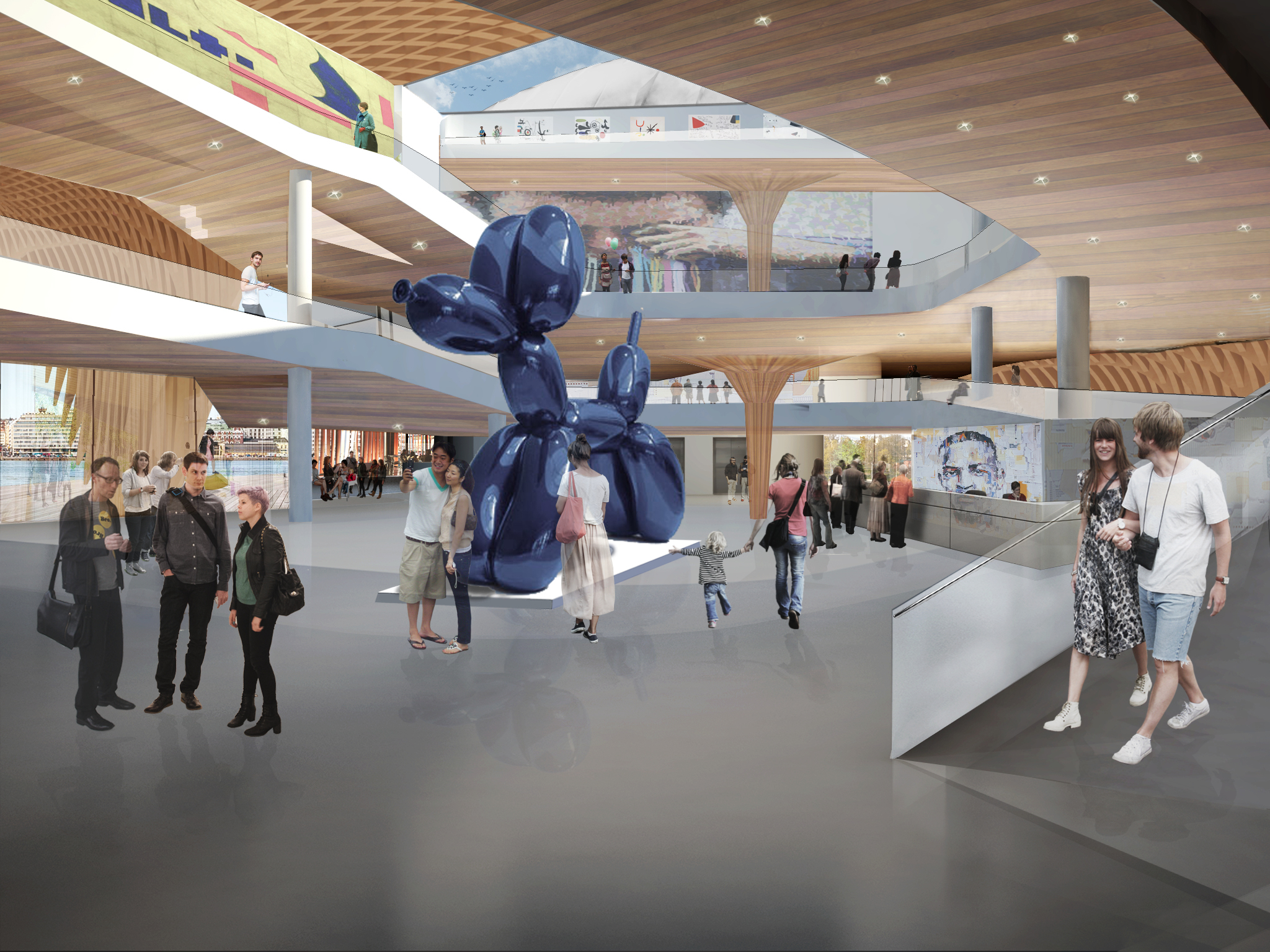 View of lobby
View of lobby
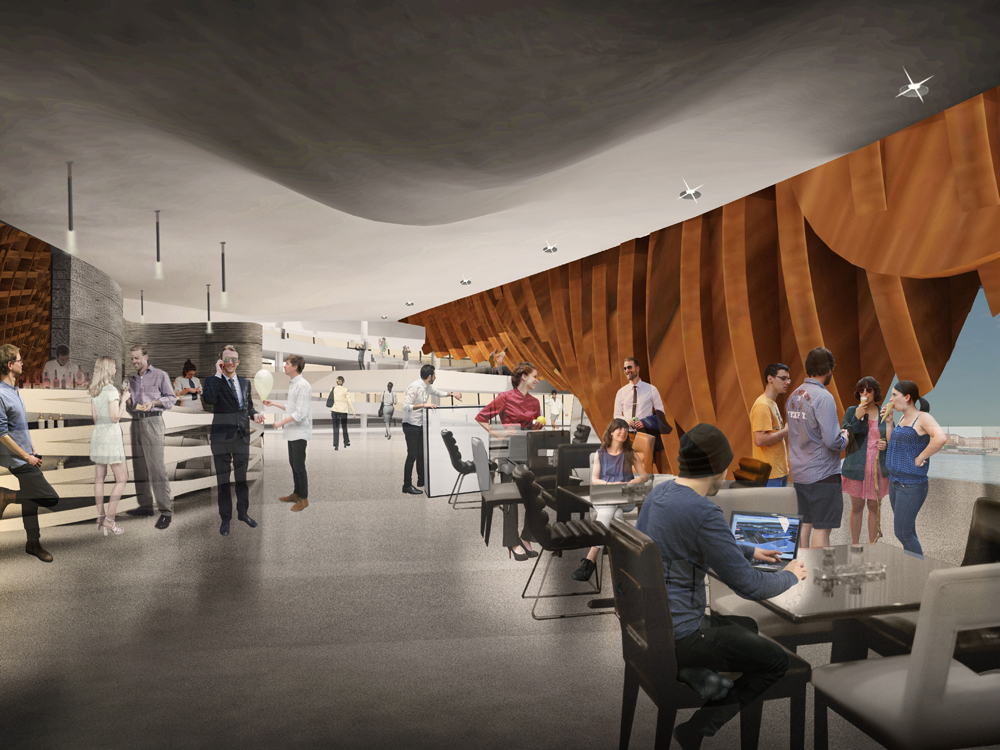
View of cafe
The permanent and visiting collections are accessed from the lobby by way of a gently sloping ramp, which loops around the entrance hall with an adjoining stepped area that boasts a view of the entire harbor. Accessed by way of the lobby’s grand ramp, the elevated outdoor exhibition space affords visitors breathtaking views toward the city and the sea, as well as connecting directly to one of the museum’s exhibition galleries. The outdoor observation deck sits above, also connected to a third gallery level. The exhibition spaces on both the second and third levels can each be separated into two distinct spaces. The observation deck can also be used for mounting outdoor exhibitions. Thus the project has a lot of spaces which are flexible and multipurpose in nature, being suited not only to the display of artwork, but also to conferences, and public and private gatherings and events.
The form of the building responds to solar angles, as well as to parameters related to program adjacency and access to light and views, as well as levels of activity and acoustical concerns. The roof is supported by a criss cross wooden waffle structure, as well as a series of monumental columns, also clad in wood. The volumes of the building’s programs are enveloped in translucent, transparent and opaque panels, which form a gradient from entirely permeable to entirely opaque depending upon the needs of each space. The building’s structural skin is revealed through the panels, creating a dramatic glowing volume which provides a cultural beacon on the harbor. From the roof, two arms reach out toward the sea, in a culminating gesture that represents the harmonic union of opposites and a symbol of the city’s emerging status as an important international cultural destination.
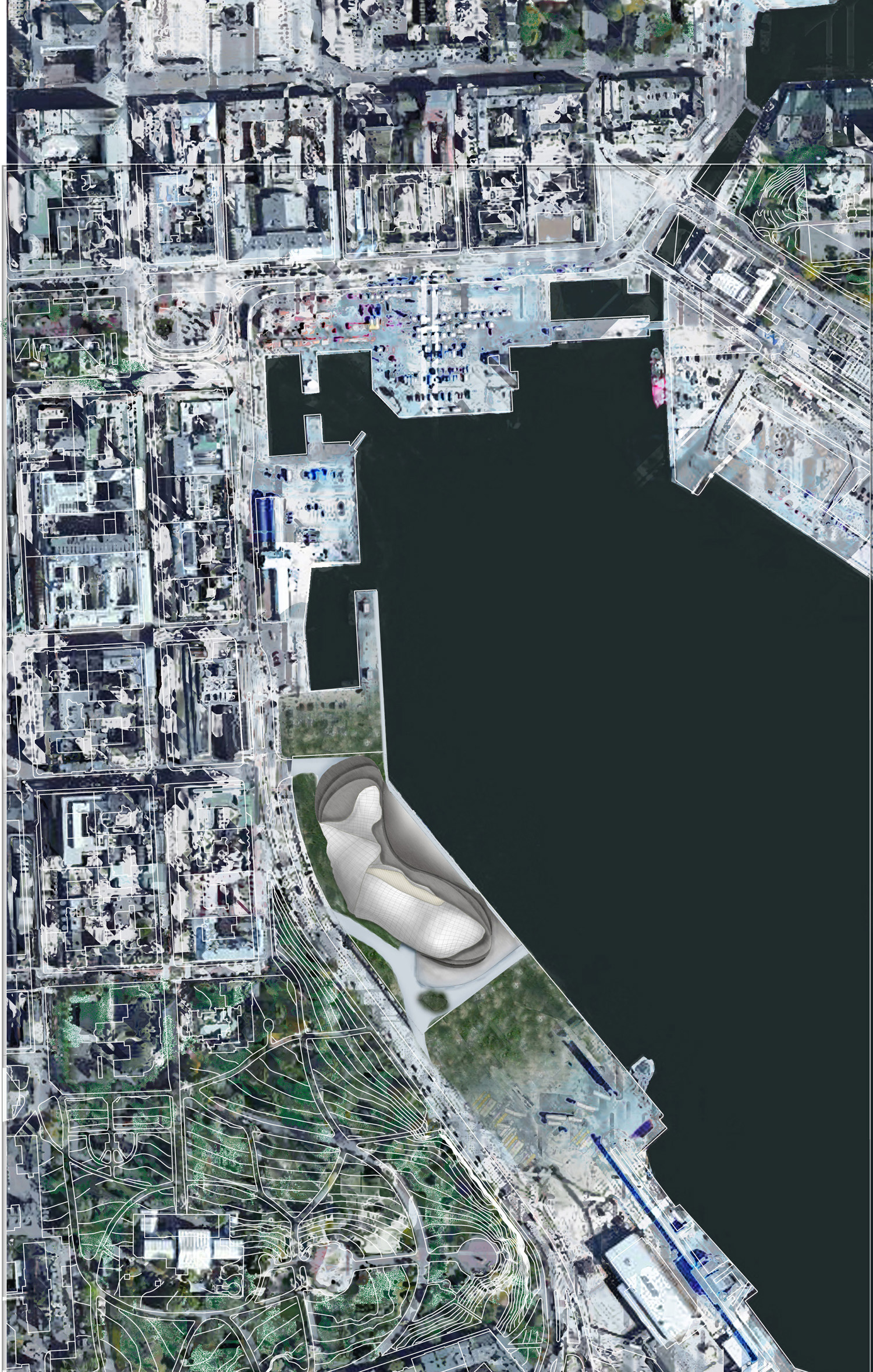
Site photo

Expansion of the Helsinki metropolitan area

Structure diagram
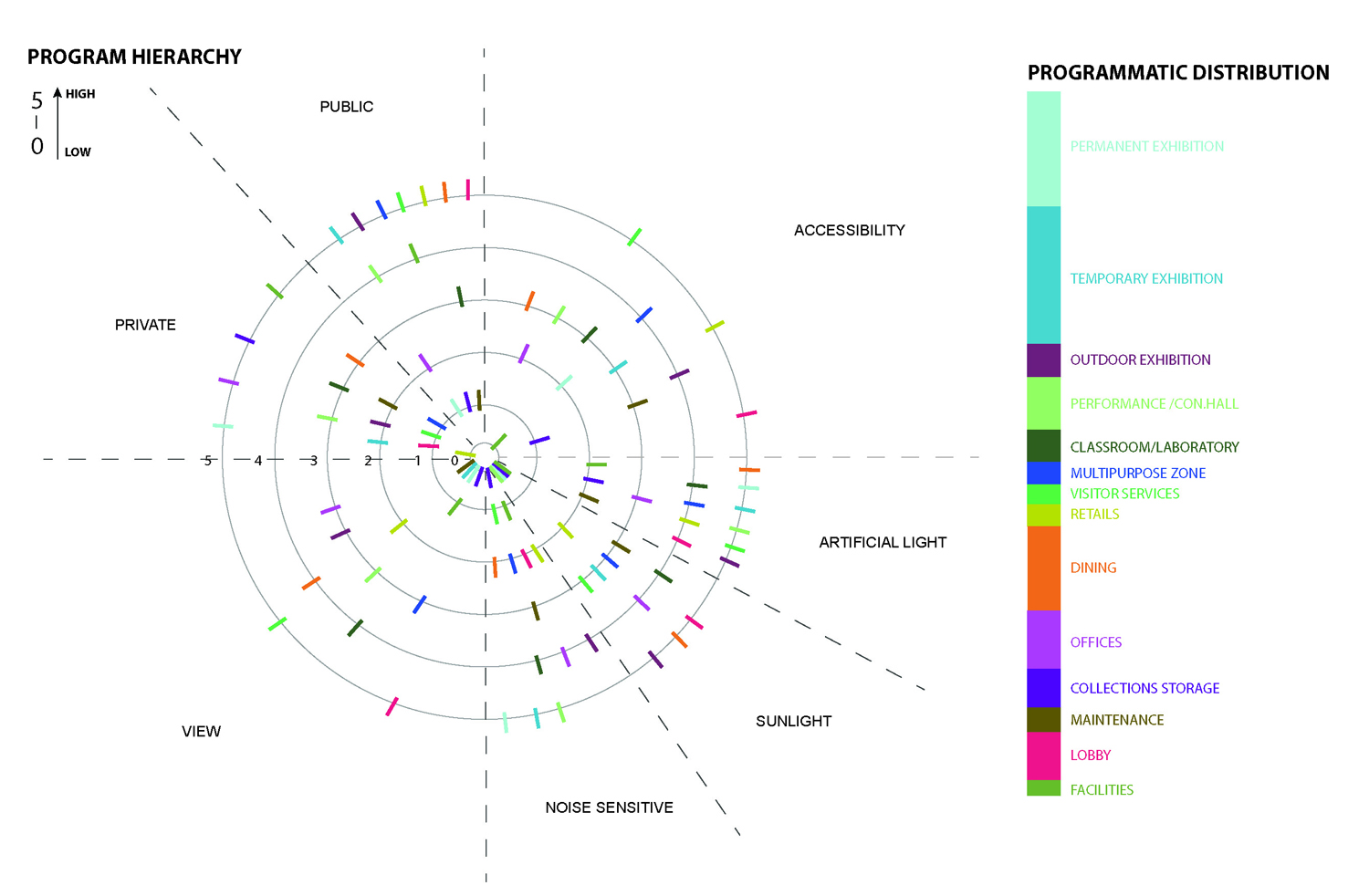
Program hierachy
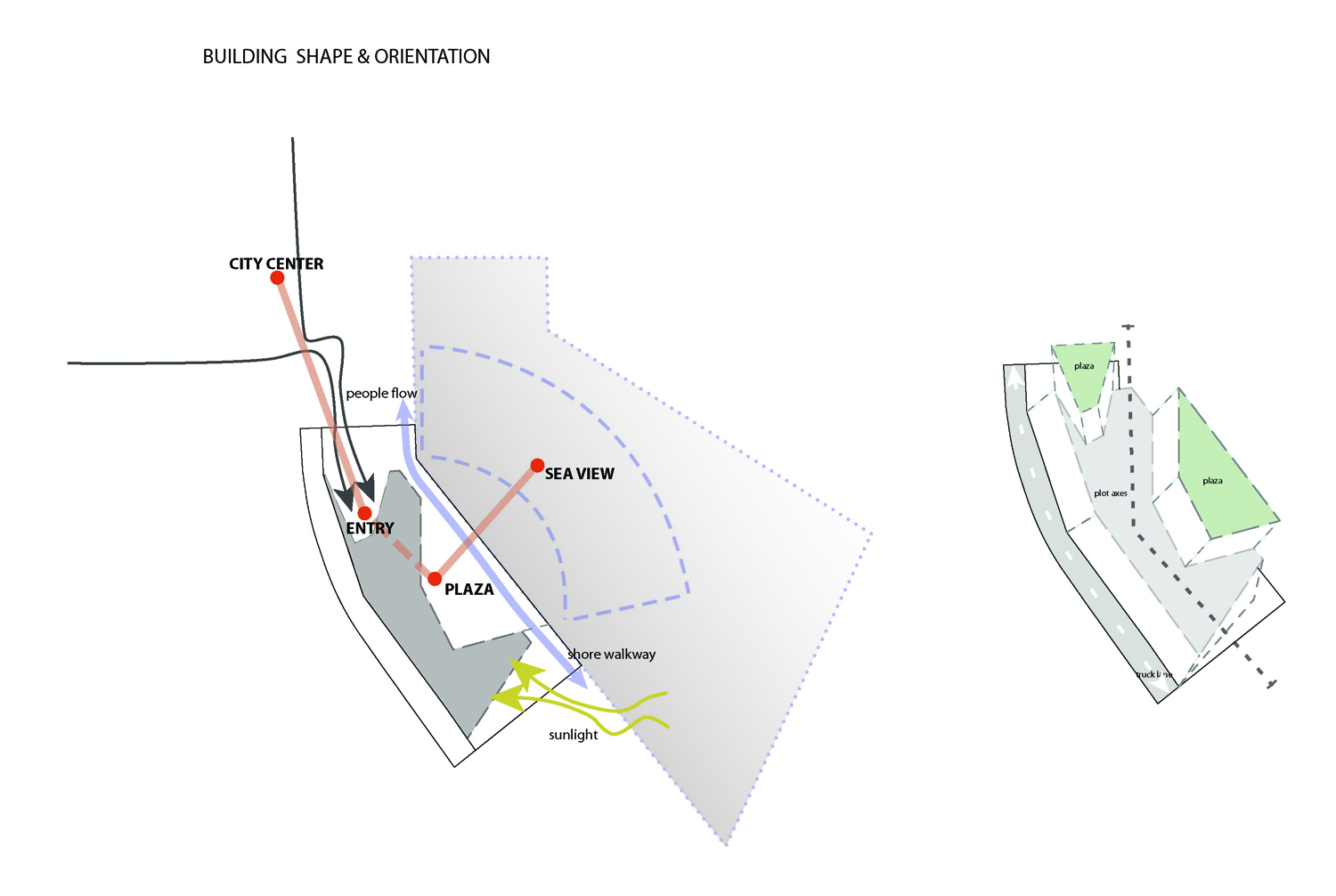
Building shape & orienation