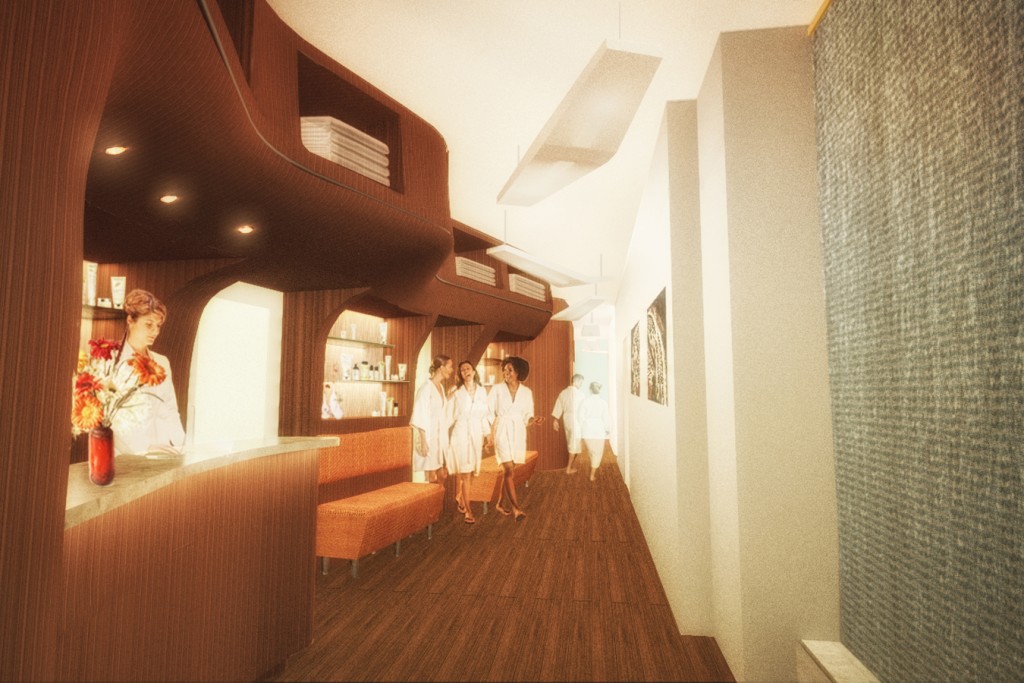 Reception at Entry
Reception at Entry
Located in Brooklyn, this spa combines more traditional treatments such as facials and massage, with integrative modalities, such as acupuncture and reiki, along with minor cosmetic procedures such as chemical peels and laser treatments. A juice bar, which doubles as a space for small wellness seminars, serves healthy fare and acts as a buffer between the activity on the street, and the inner sanctuary of the spa beyond. Once inside, a water wall across from the receptionist’s desk provides a peaceful welcome. A curving storage wall allows for the creation of a reception, waiting, and display area, while also providing additional sound insulation and cleverly disguising irregularly placed columns. Custom bench seating is upholstered in a warm orange fabric, the client’s favorite color. Three treatment rooms, tucked behind the curving wall, contain integrated millwork with walnut veneer for storage, as well as illuminated and recessed display niches with natural textured wallpaper that complements the amber bamboo flooring. Lighting is dimmable and indirect, running in coves around the edges of recesses and along the ceiling and floor, allowing for the creation of a peaceful ambience to facilitate the overall spa experience.
Beyond the treatment rooms lie a small consultation room, and two hydrotherapy rooms with Jacuzzi tubs and a vichy shower for full body wraps. Both rooms have honed marble flooring and a mixture of soft green glass and patterned porcelain tile, as well as dimmable fixtures and recessed niches with integrated lighting for display, enabling estheticians to create the perfect atmosphere for their clients. The sauna is entered through a small changing and showering chamber with a small wooden bench. The sauna itself contains space for up to four people and has soft lighting concealed behind the wooden slats of the seating and benches. Just past the sauna, are a small changing room with lockers, a bathroom for patrons, and a small staff area and storage room. Envisioned as a respite for busy Brooklynites, the spa represents a growing trend in health and wellness where education and integrative modalities meet traditional medicine, making this project truly innovative and unique.
Project Team: Wen Wu, Cheolyong Kim, Lisa Cepisul, Mary-Jo Schlachter
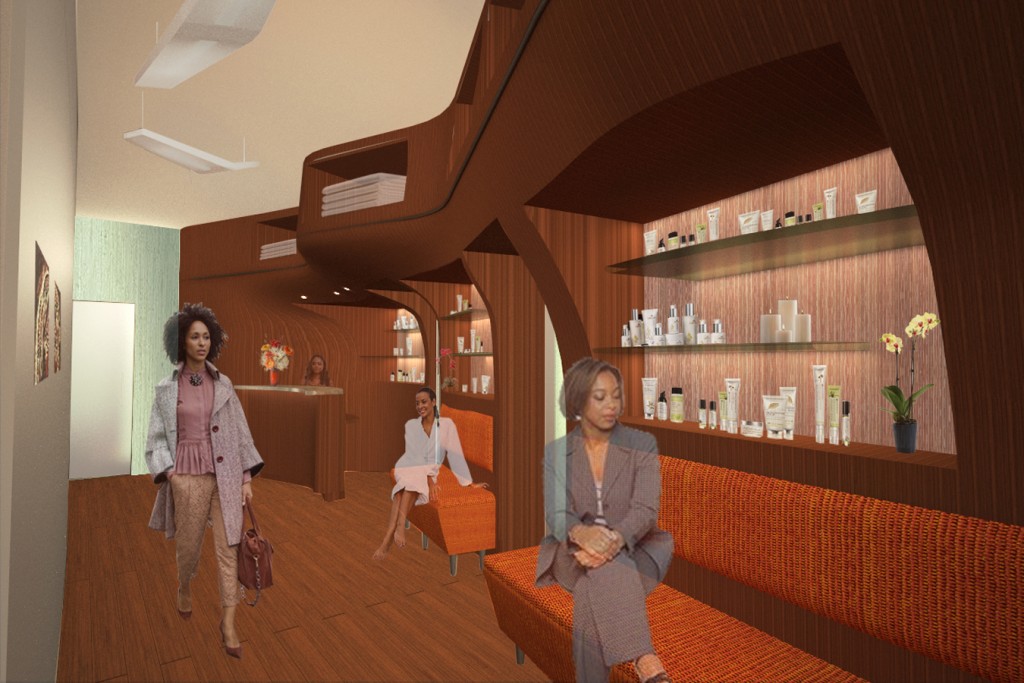 Waiting area and display area
Waiting area and display area
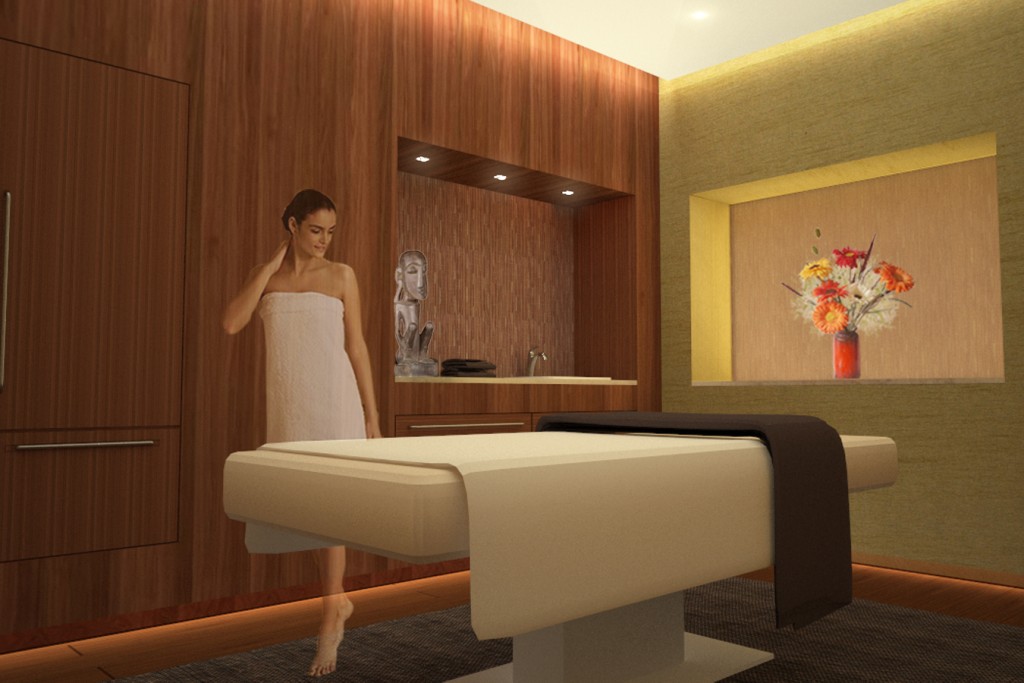 Treatment room
Treatment room
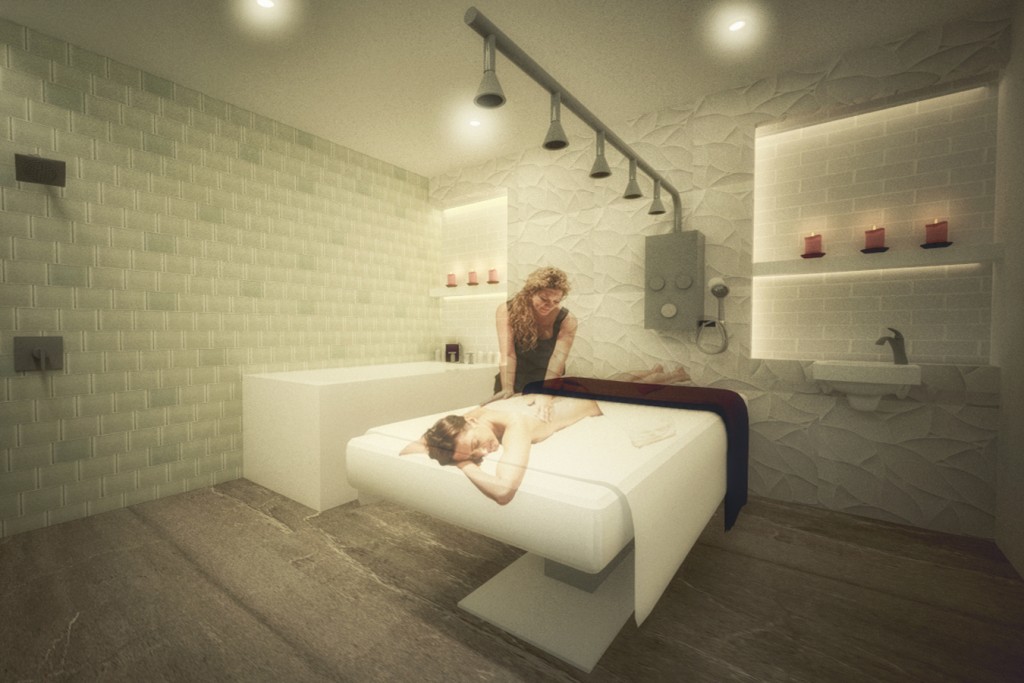 Wet room
Wet room
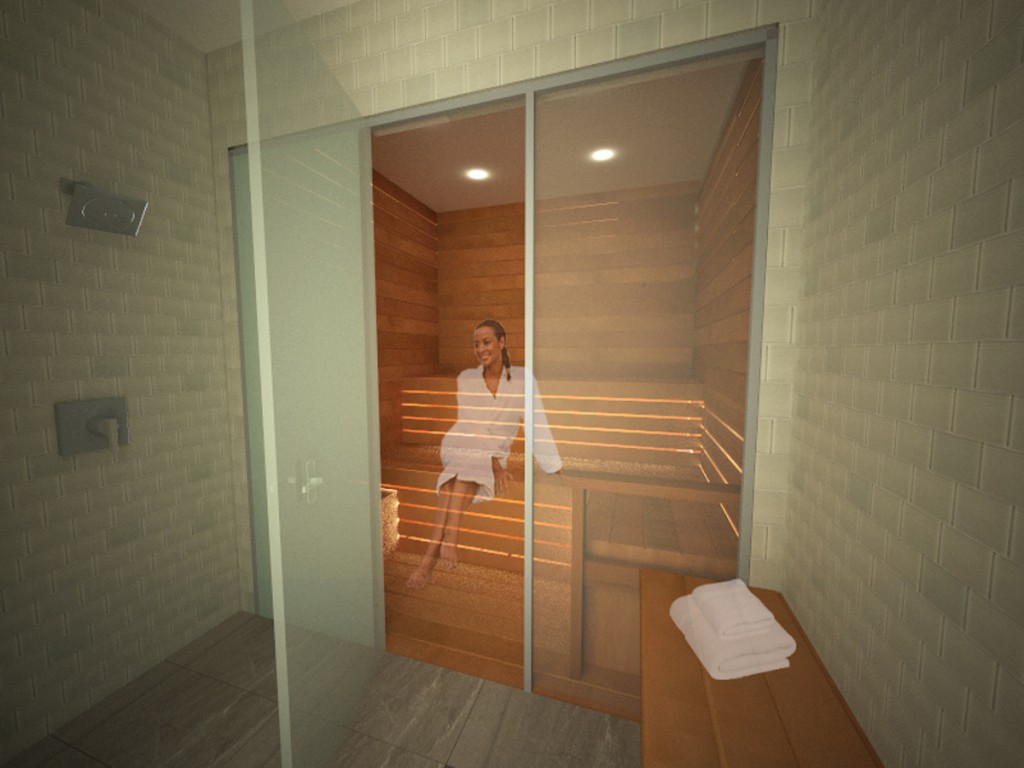 Sauna
Sauna
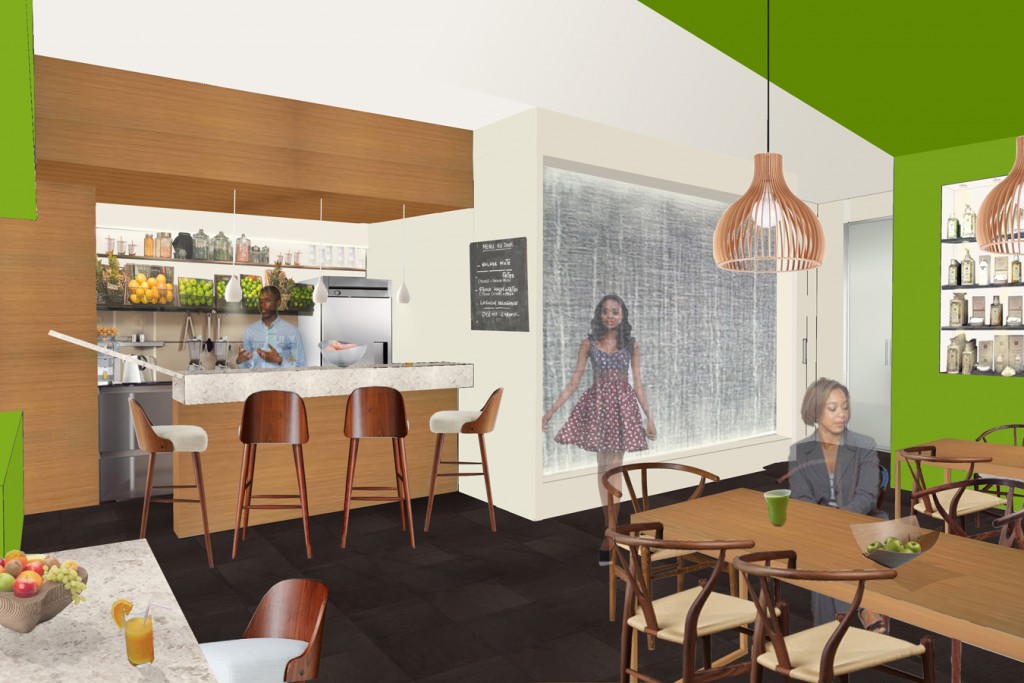 Juice bar
Juice bar
 Reception at Entry
Reception at Entry Waiting area and display area
Waiting area and display area Treatment room
Treatment room Wet room
Wet room Sauna
Sauna Juice bar
Juice bar