Brickell Key Lighting Master Plan
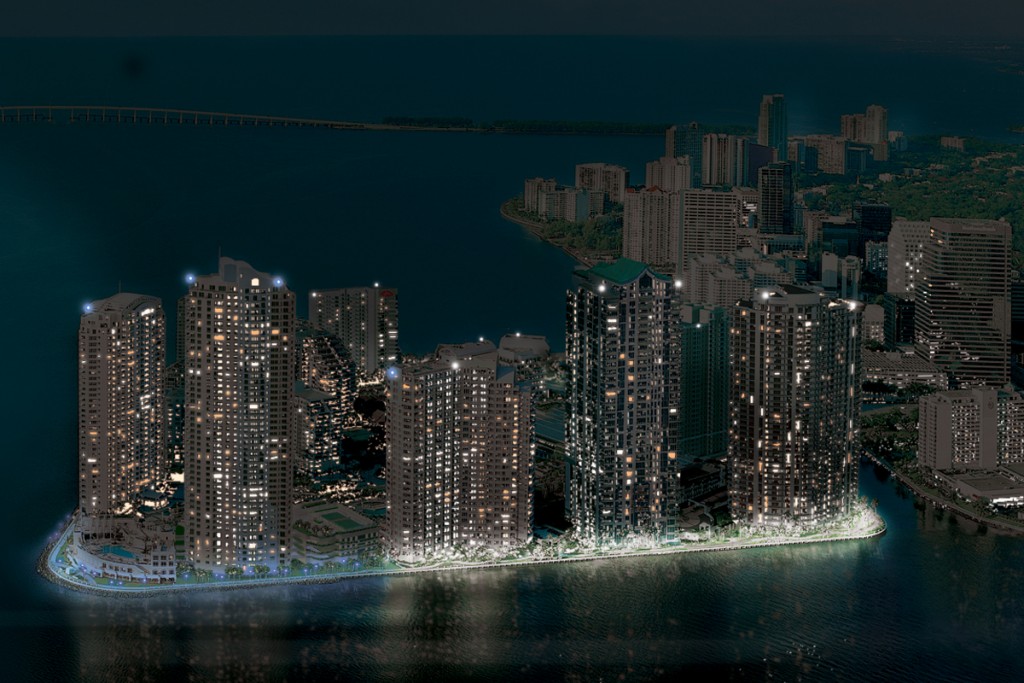 Brickell Key Lighting Masterplan
Brickell Key Lighting Masterplan
StudioTEKA is currently working as consultant and project manager for L’Observatoire International on a lighting design masterplan for Brickell Key, a man-made island off the coast of Miami.
In this project, lighting is seen as ever changing and responsive to site conditions; artificial light at night registers the same kind of change as does the continually evolving light during the day. It is a subtle marker of the passing of time and thus registers a cycle, as in the changing phases of the moon, tides or other natural phenomena. In Brickell Key, the relationship of the island to the mainland is essential. The island is an enclave, with a ring path defining its perimeter, and connected to the mainland by a bridge which serves as a threshold condition. Our proposal links the ring path to the changing phases of the moon, registering a change from white to blue which moves around the island over the course of each lunar cycle. The tops of the buildings have small beacon lights which also register this change in color as it rotates around the island, connecting the top and bottom datums of the site.
Project team:
Herve Descottes, Lead Lighting Designer, Vanessa Keith, Project Manager, Karolin Keilbar, Eleni Savvidou, Anna Muslimova, Lauren Cardiello and Fabian Monsalve.
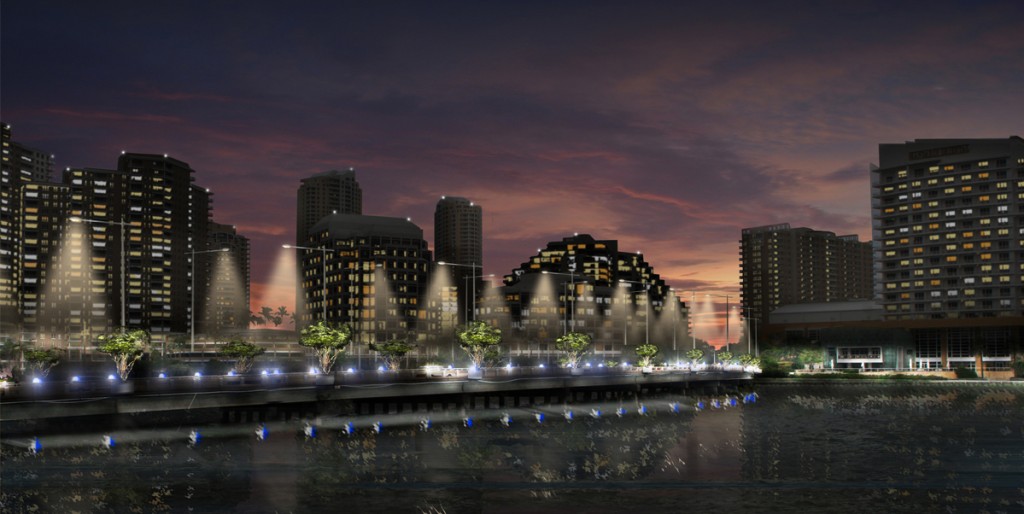 Proposed bridge lighting scheme _ view from afar
Proposed bridge lighting scheme _ view from afar
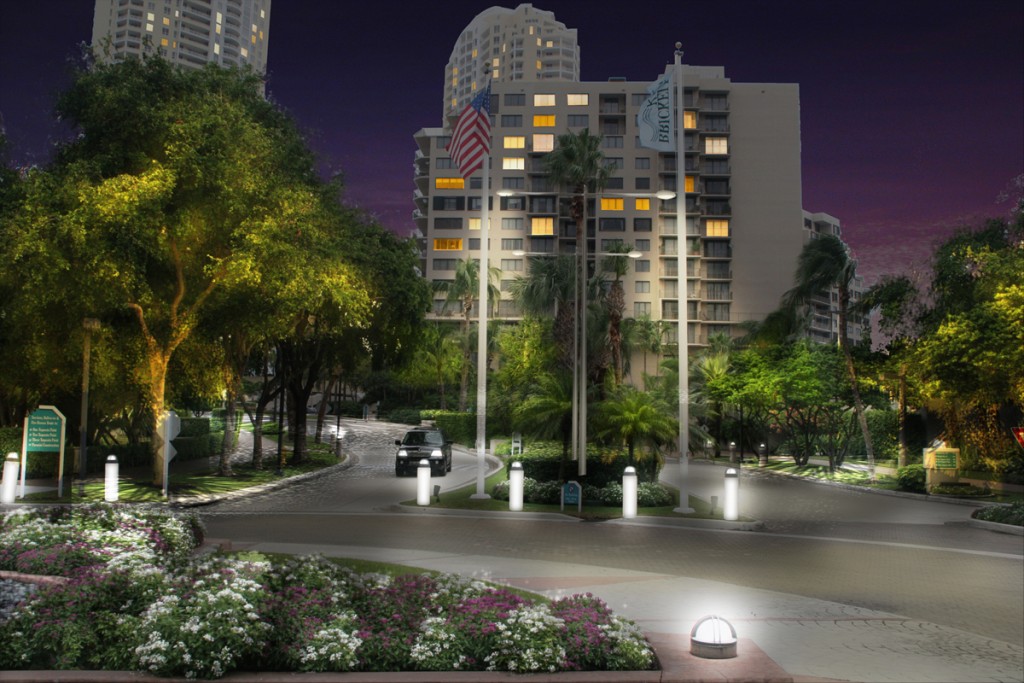 Island core lighting _ night rendering
Island core lighting _ night rendering
Lighting contributes to defining an identity, an experience and a scale from within and from a distance. The lighting language expresses and dynamically responds to the requirements of each programmatic element, animating and articulating each space in response to its particular functions and qualities. From the master planning organization to the details of its components, the lighting design of Brickell Key is woven into multilayered scales in both time and space.
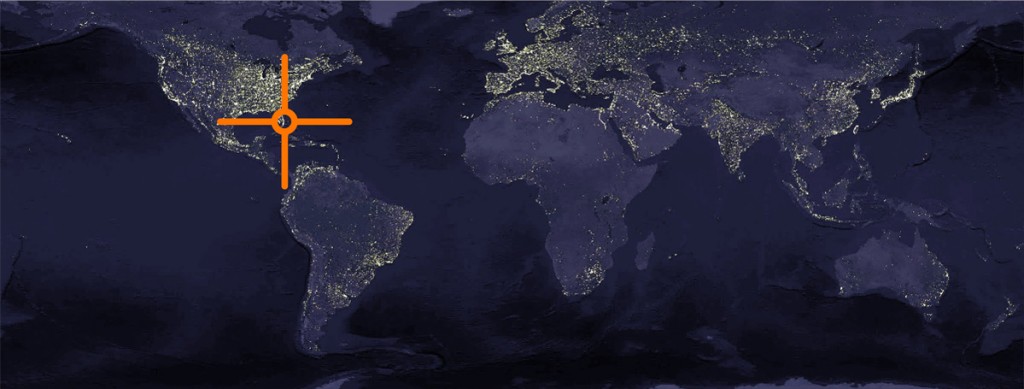 Global context
Global context
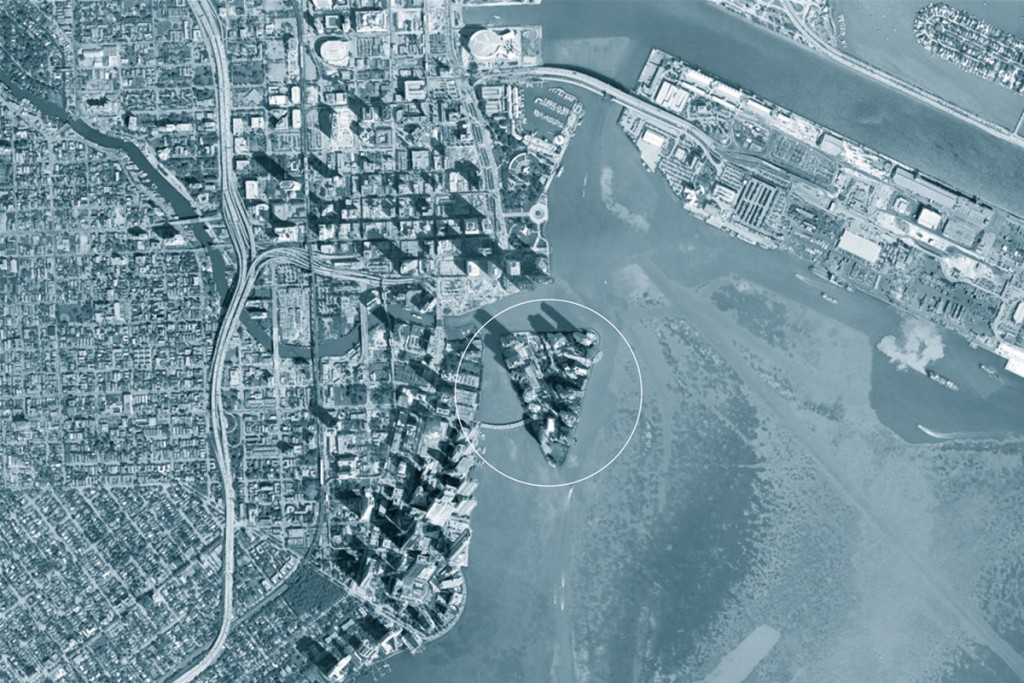 Site aerial
Site aerial
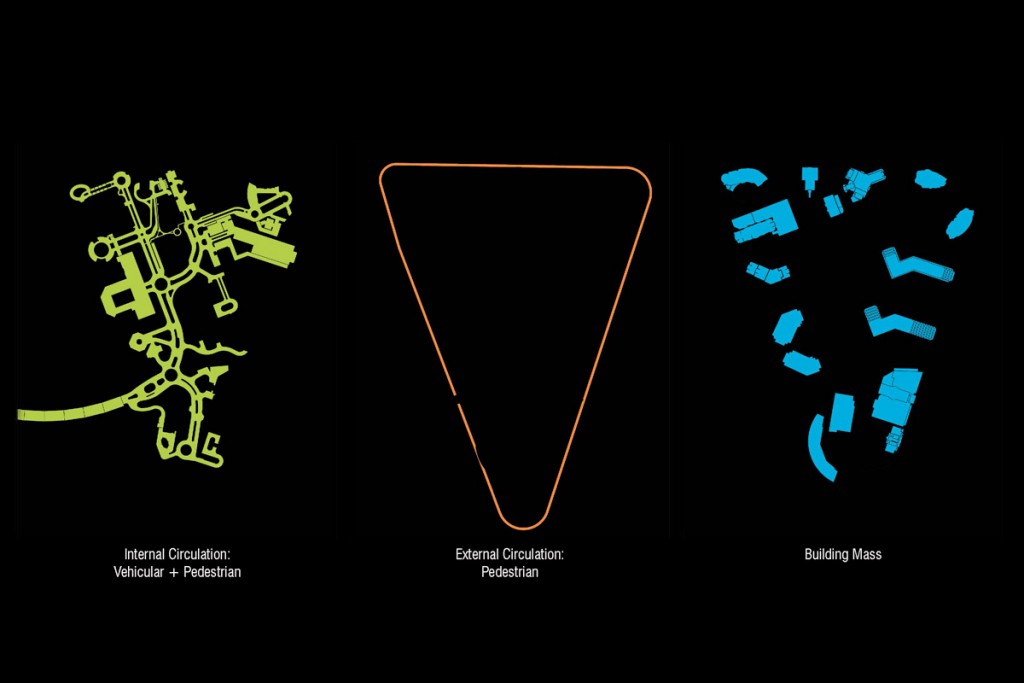 Distribution of existing space
Distribution of existing space
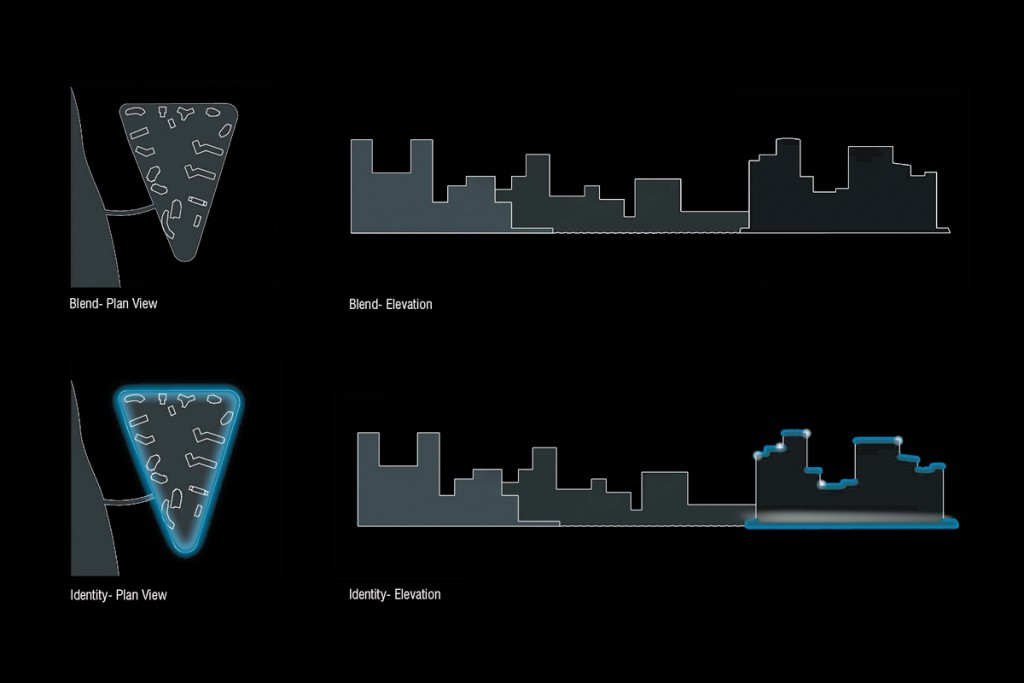 Blend an identity diagrams
Blend an identity diagrams
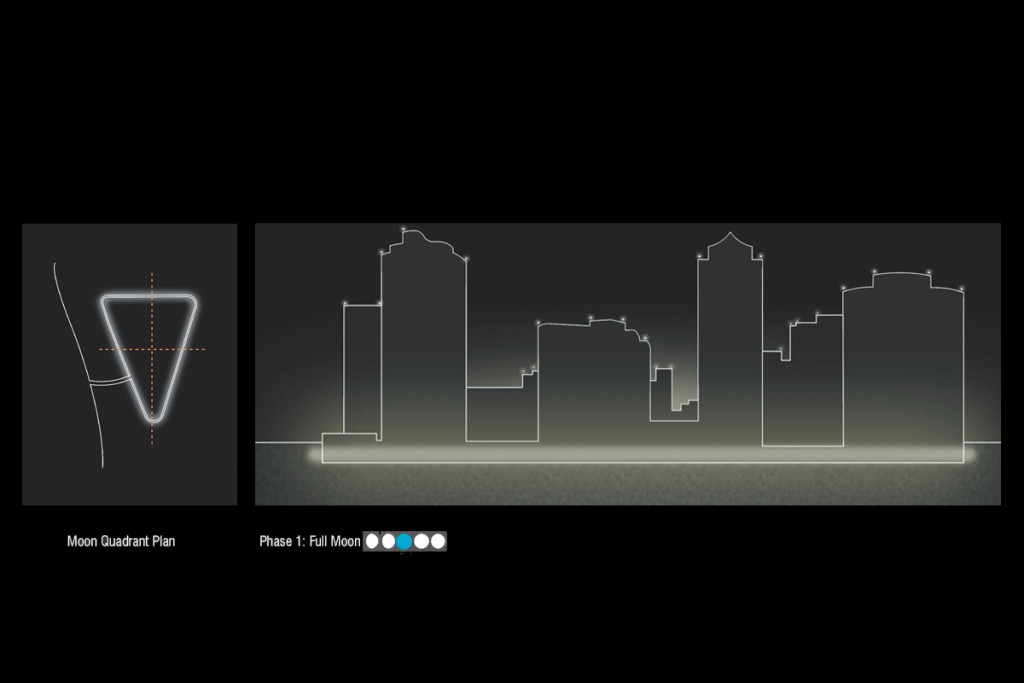 The ring_ Phase 1_dust
The ring_ Phase 1_dust
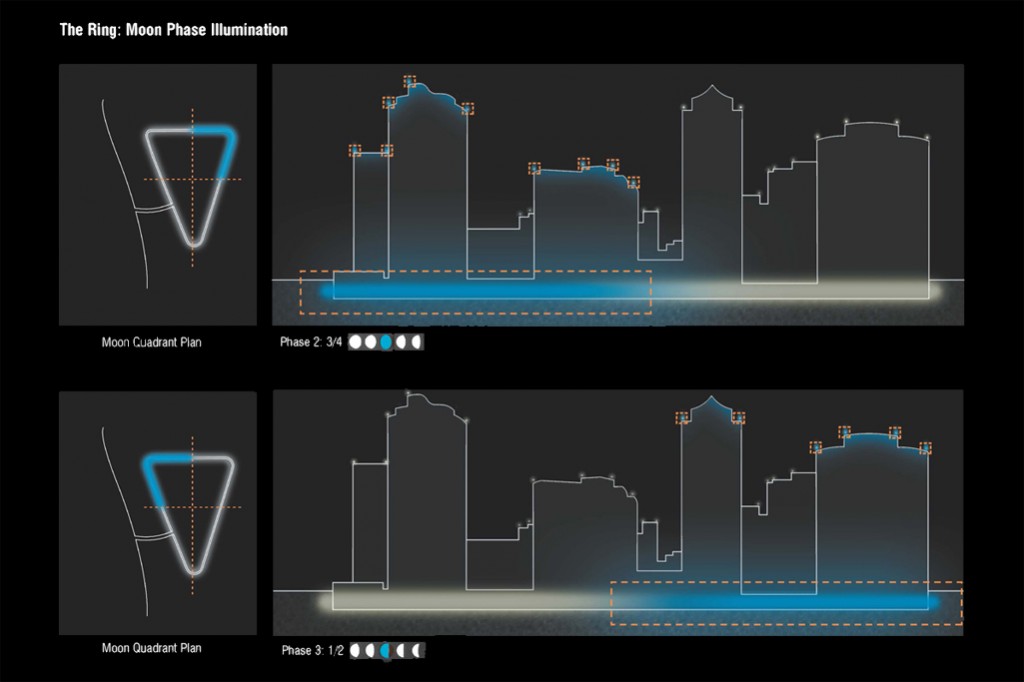 The ring_ Phase 2_night
The ring_ Phase 2_night
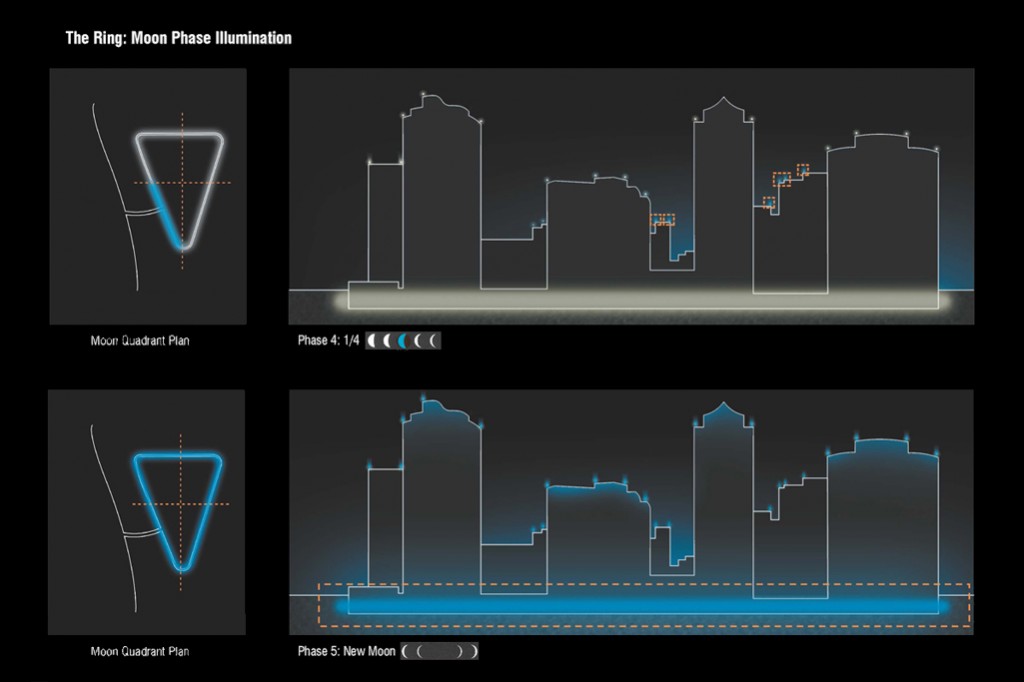
The ring_ phase 4_ early morning
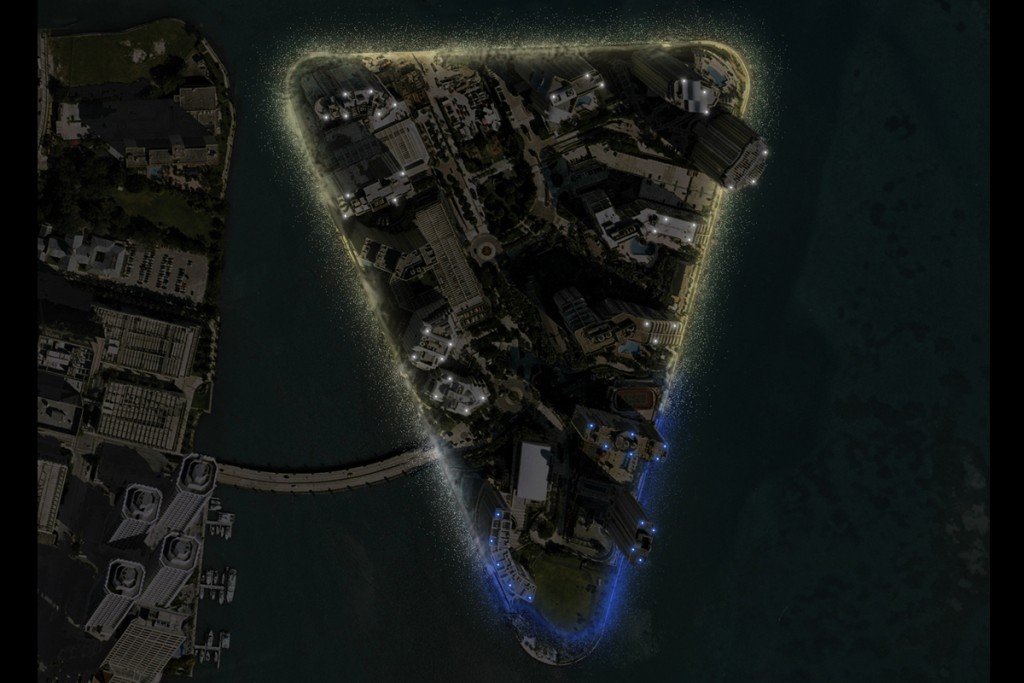 Rendering of nightly illumination cycle
Rendering of nightly illumination cycle
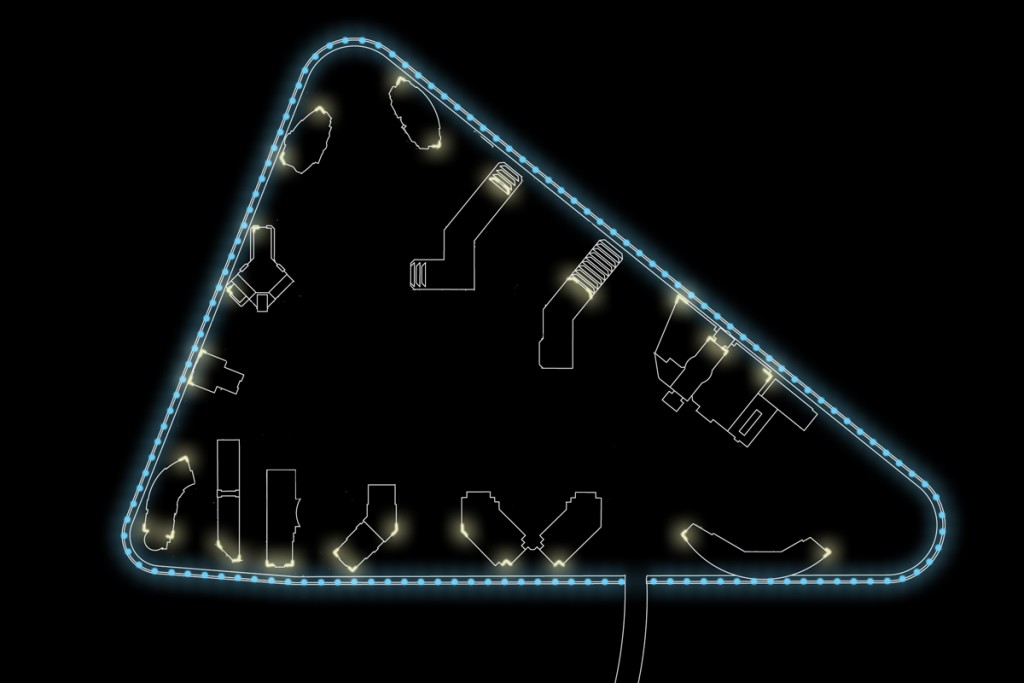 The ring _ interim lighting scheme _ refitted bollards
The ring _ interim lighting scheme _ refitted bollards
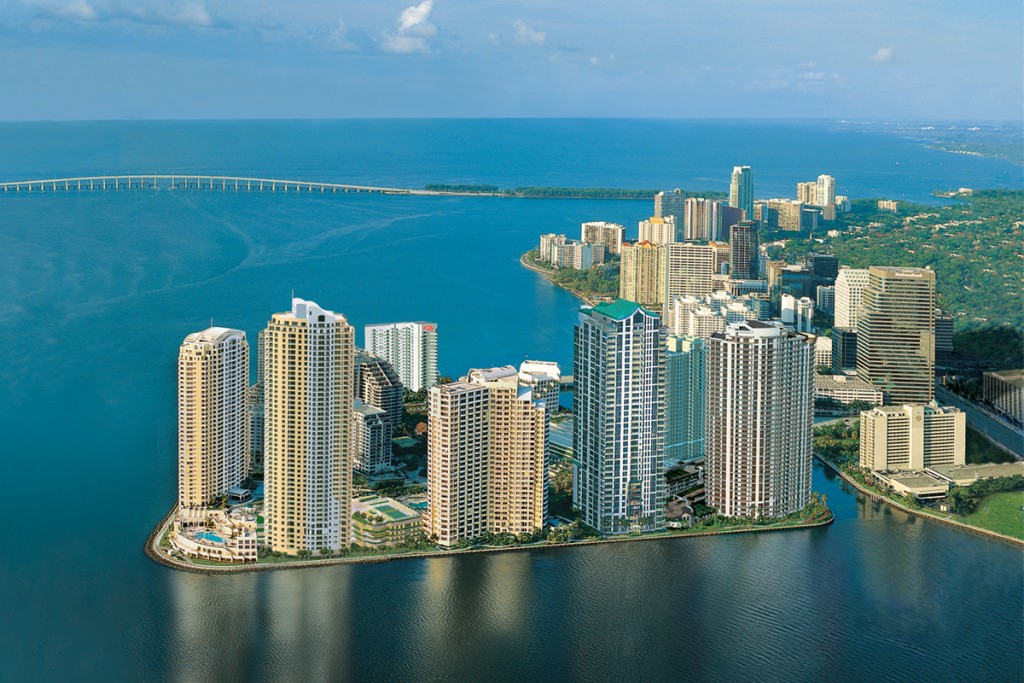 View of the island
View of the island
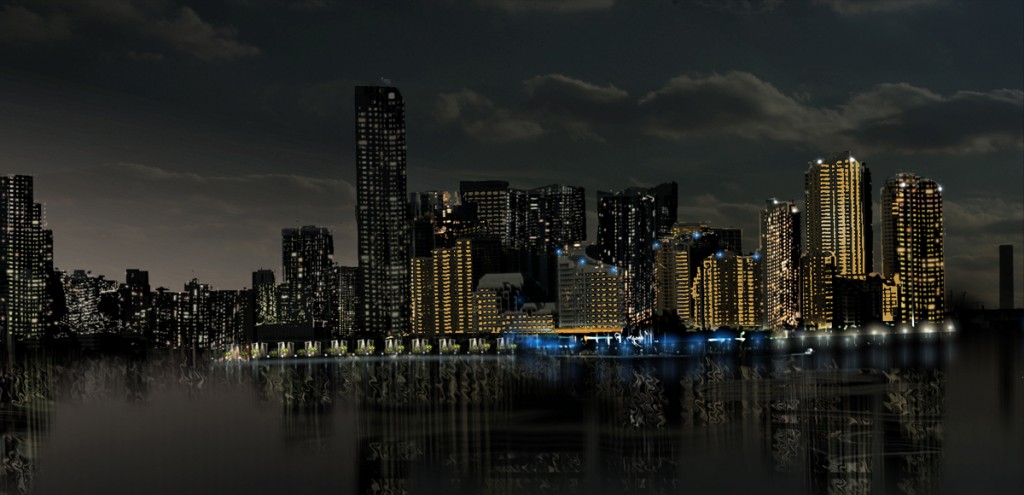 The ring_concept rendering
The ring_concept rendering
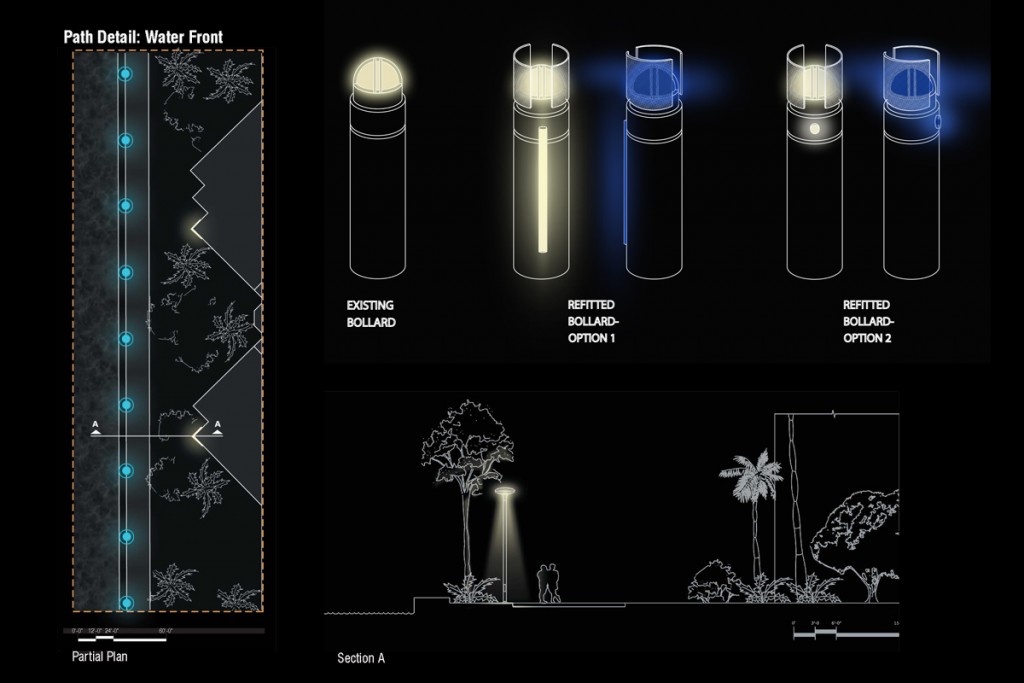 The ring _ detail o refitted bollards
The ring _ detail o refitted bollards
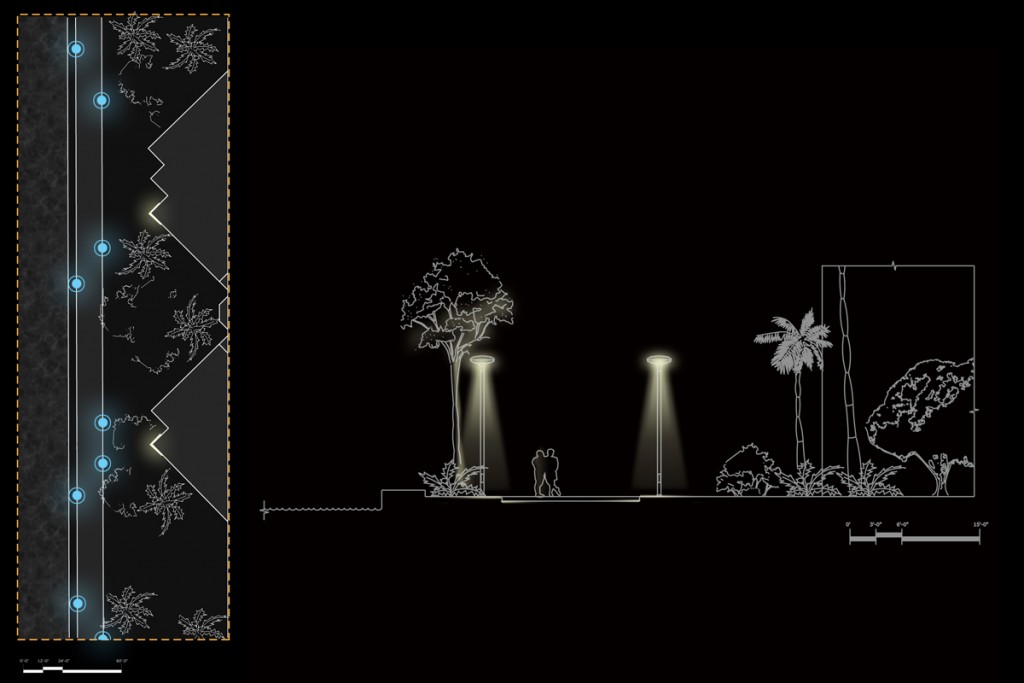 The ring _ proposed lighting scheme _ pole fixtures
The ring _ proposed lighting scheme _ pole fixtures
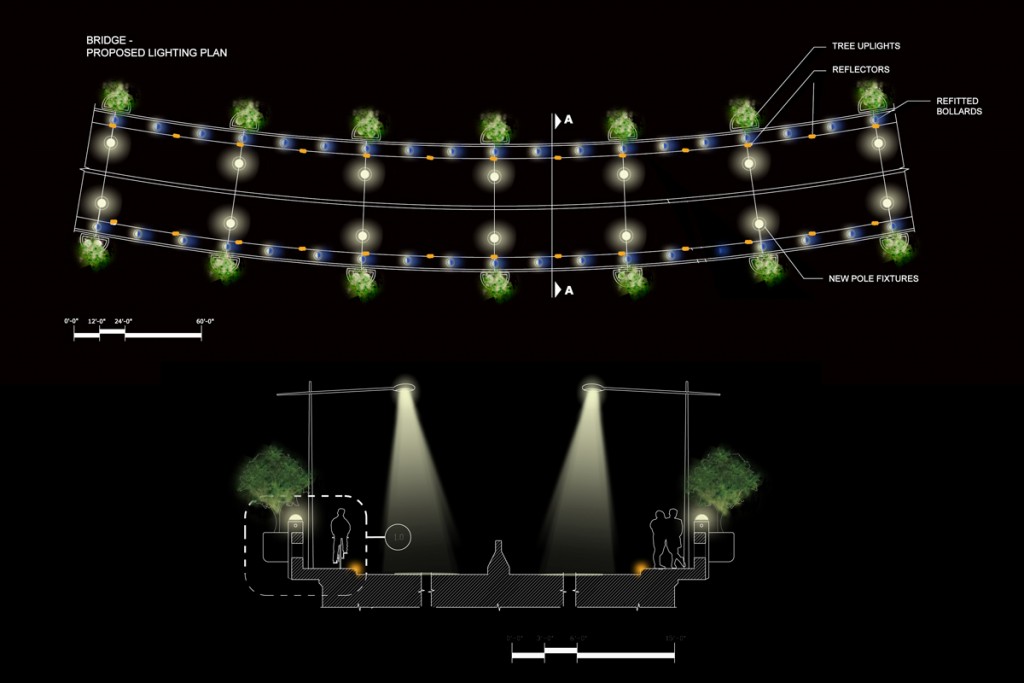 Proposed bridge lighting scheme _ plan and section
Proposed bridge lighting scheme _ plan and section
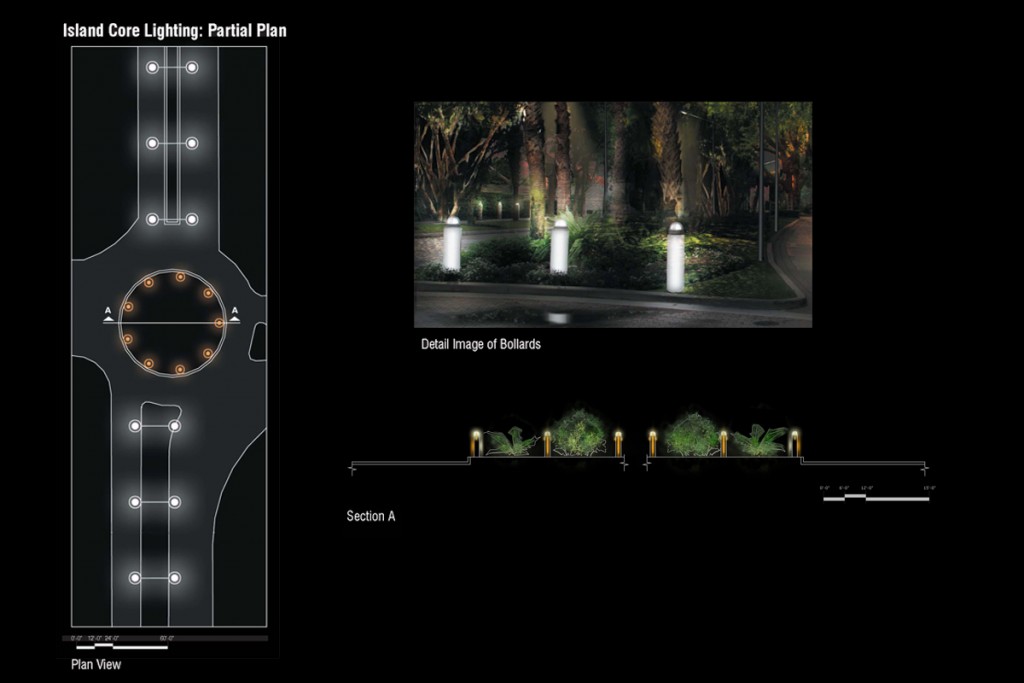 Island core lighting _ refitted bollards
Island core lighting _ refitted bollards
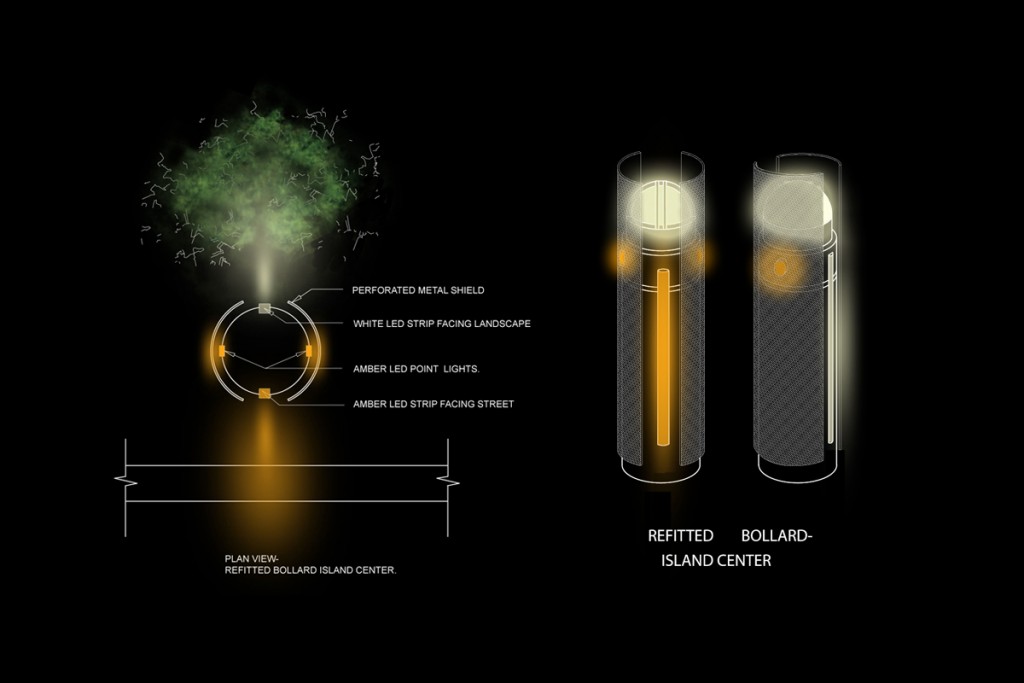
Island core lighting _ refitted bollards
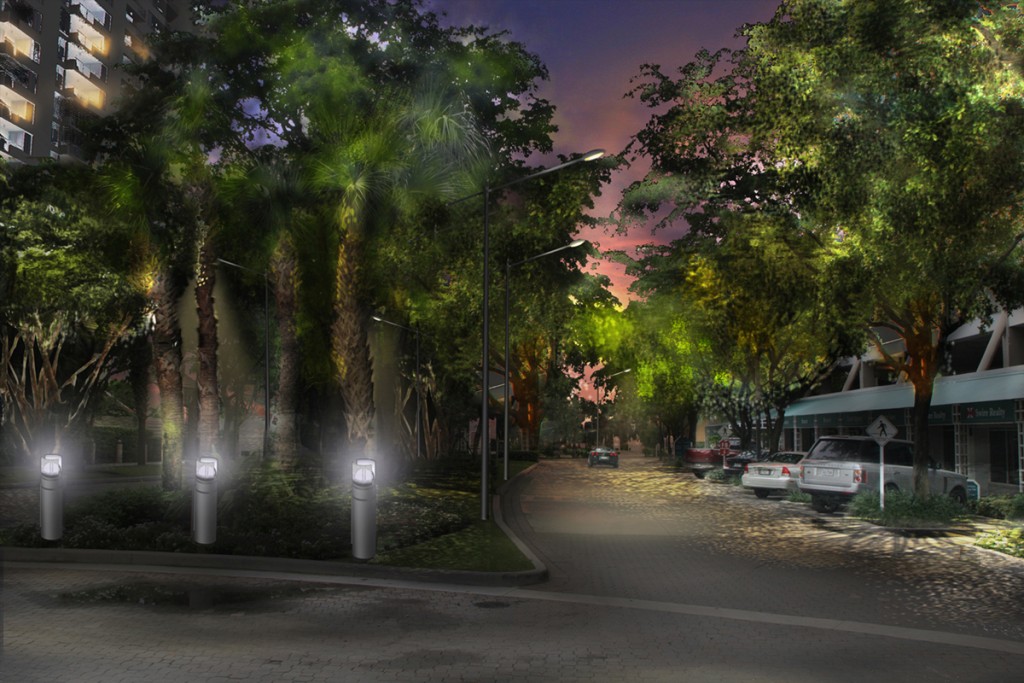 Island core lighting – bollard poles ad landscape lighting
Island core lighting – bollard poles ad landscape lighting
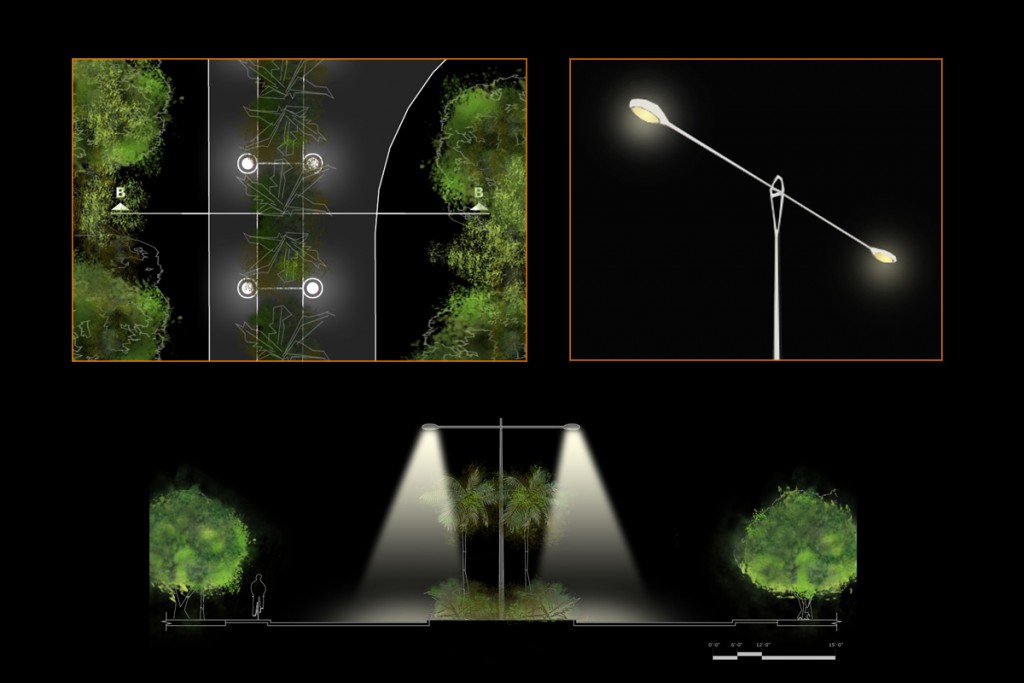 Island core lighting – bollard poles ad landscape lighting
Island core lighting – bollard poles ad landscape lighting