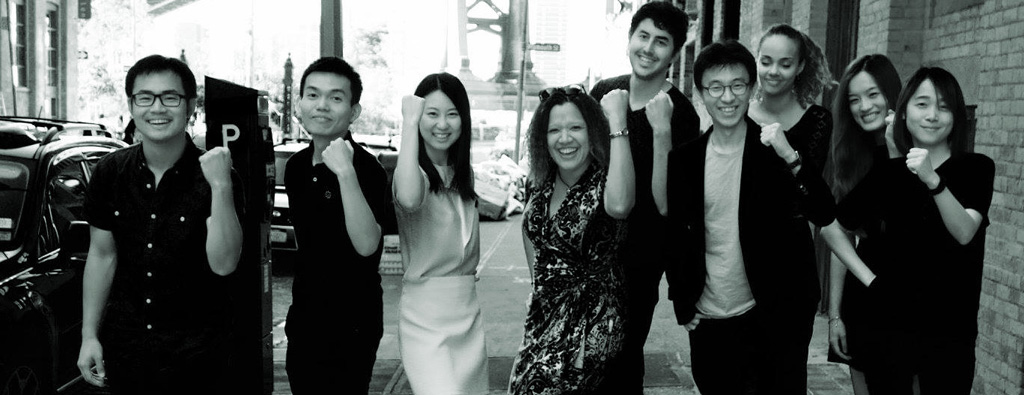Studio Philosophy
We view the design process as collaboration between architect and client, an ongoing conversation in which a balance is achieved among a variety of factors, such as site conditions, material properties, and the specific needs of the users of the space. We believe that the key to a great work of architecture lies in this critical interaction, and that an enlightened client is as important as an inspired architect. The work of Studioteka is ideas based as well as driven by the more practical concerns of program, schedule, budget and construction. Special attention is given to specific characteristics of the site, ensuring that projects both accentuate and integrate with their surroundings, blending old and new elements sustainably. In this way, we are able to address the particular needs of the client and the singular qualities of place, resulting in work which finds its expression in a unique blending of light, materials, and environment.
Studioteka works with a wide range of clients providing services in architecture interior and urban design, feasibility studies, program development, economic, environmental and market research, and investor packages designed to assist in attracting financing and equity partners for projects. We are passionate about green, sustainable, ecologically friendly design and in doing our part for the future of the planet.
At the beginning of a project, we work with our team and a talented network of partners to provide Introductory Design and Investment Phase Consulting Services such as: review of different program options for economic and business viability, business plan review in preparation for investor and partner meetings, identification of and liaison with different types of potential partners based upon our findings, and finally facilitating the client’s efforts to generate interest in the project by identifying potential sources of investment and financing. Services may include:
- Brainstorming and feasibility study to determine just the right mix of project elements
- Case study analysis of notable projects to identify successful project models and untapped opportunities
- Exploration and definition of target markets and potential competitors
- Business plan analysis
- Research pertaining to potential business partnerships with existing companies whose products and services will add to the profitability and viability of the current project
- Facilitation of business relationships to maximize company profits through complementary services
- Zoning and building code analysis to identify potential conflicts as well as opportunities
- Implementation strategy and project phasing
- Creation of a Project Plan or Prospectus Book including construction budget, schedule and phasing, as well as preliminary design work and renderings to showcase the project for potential investors
- Assistance with investor contacts and financing
