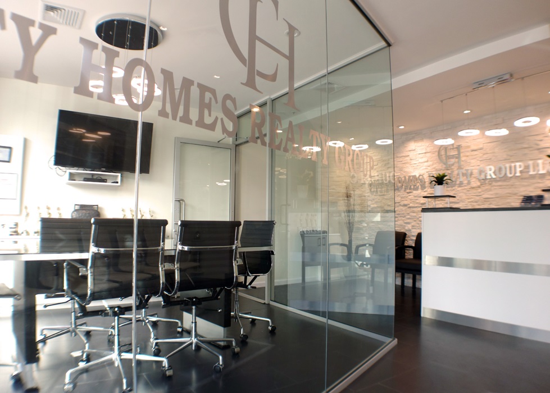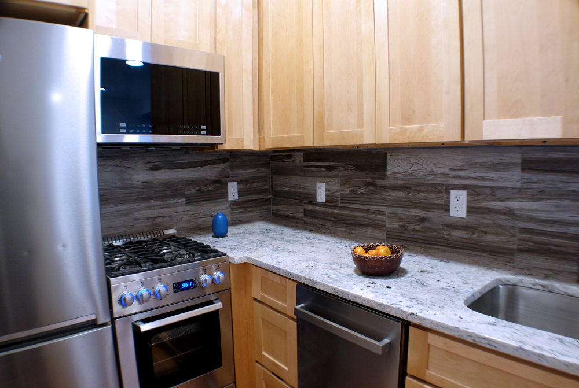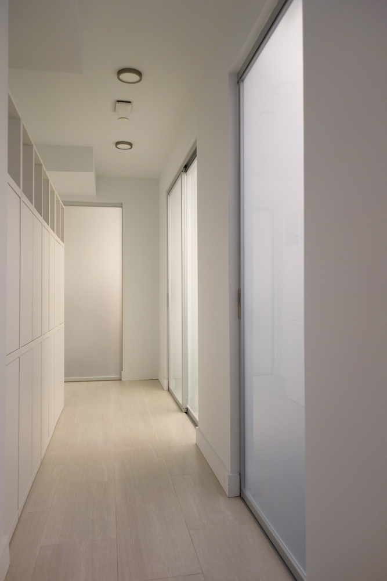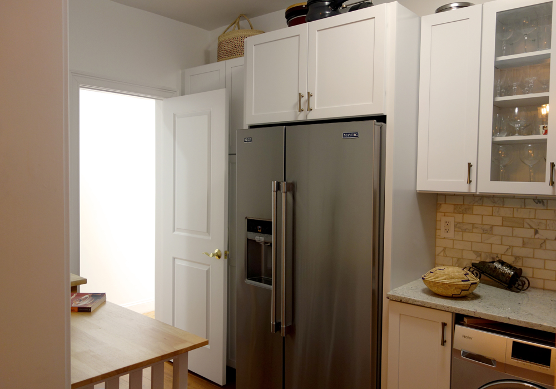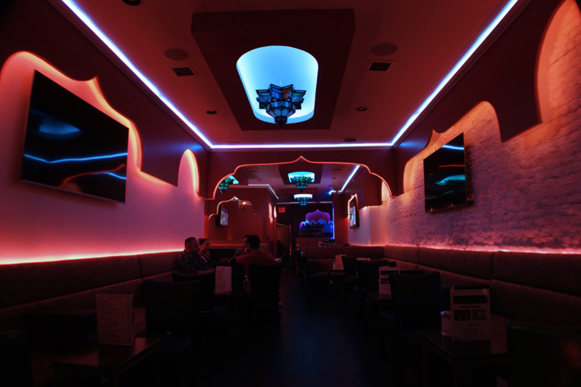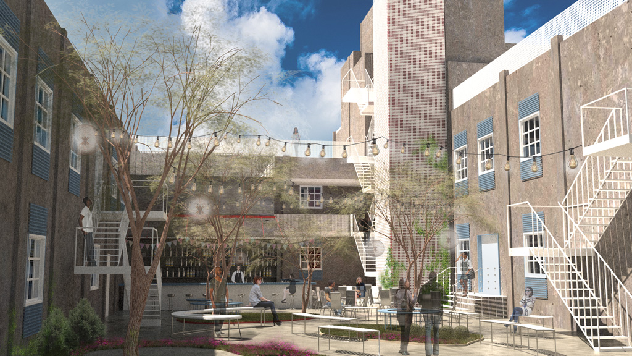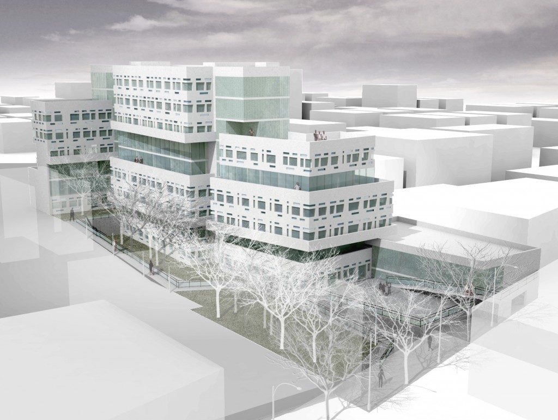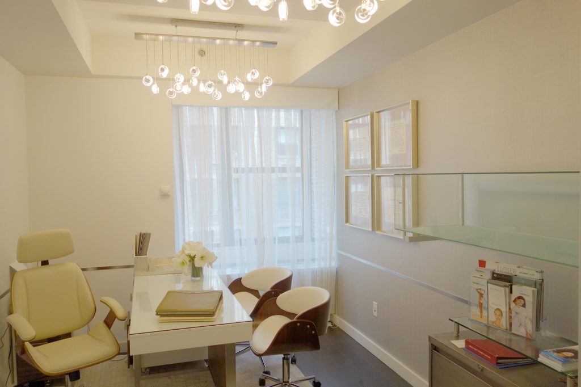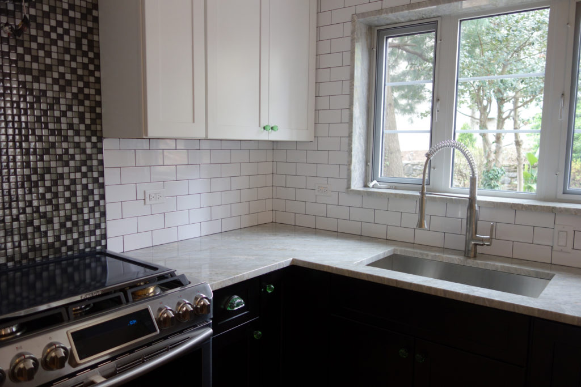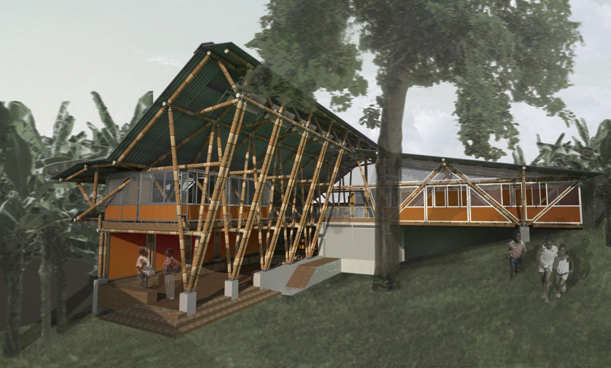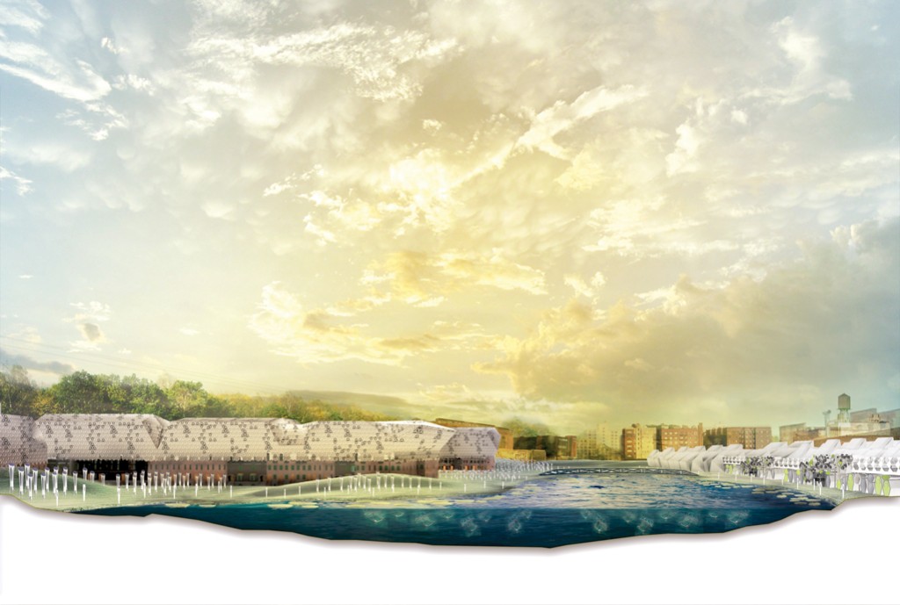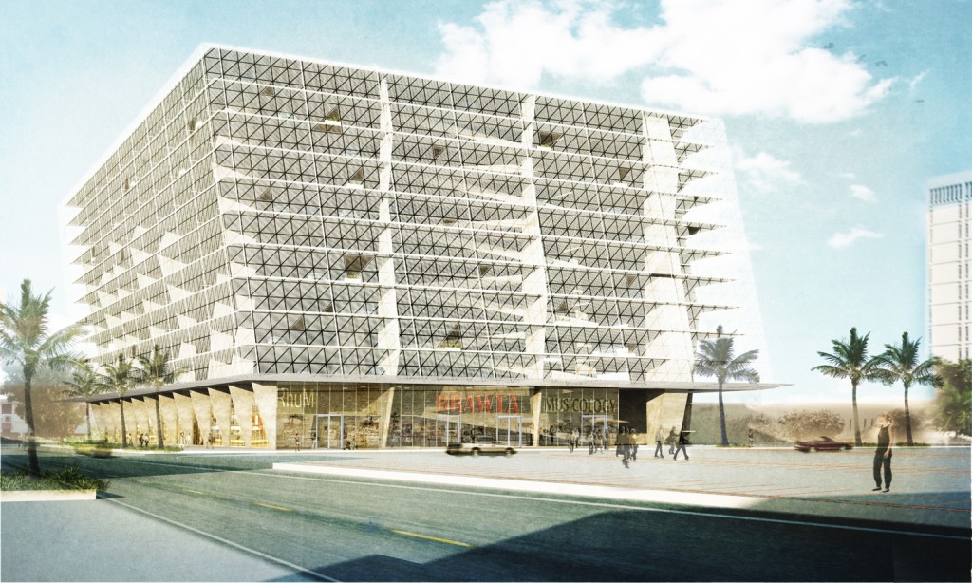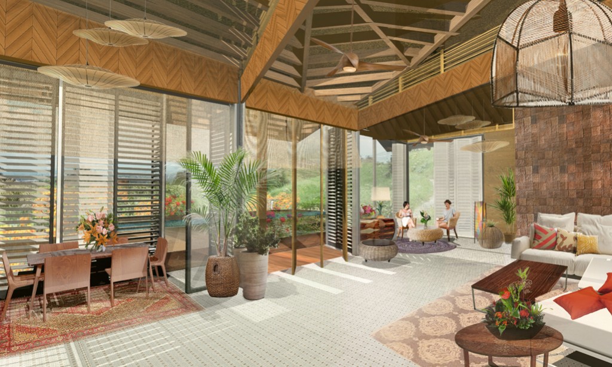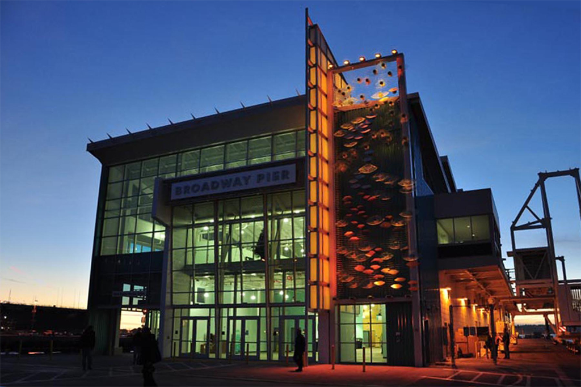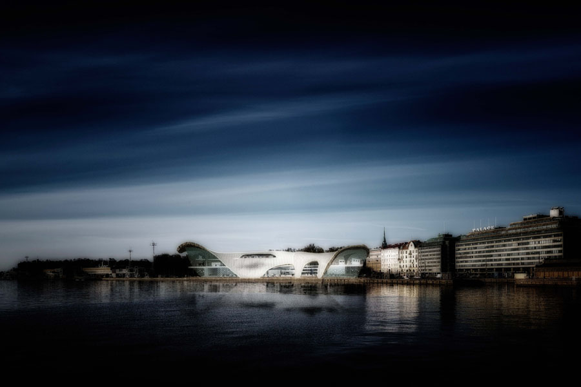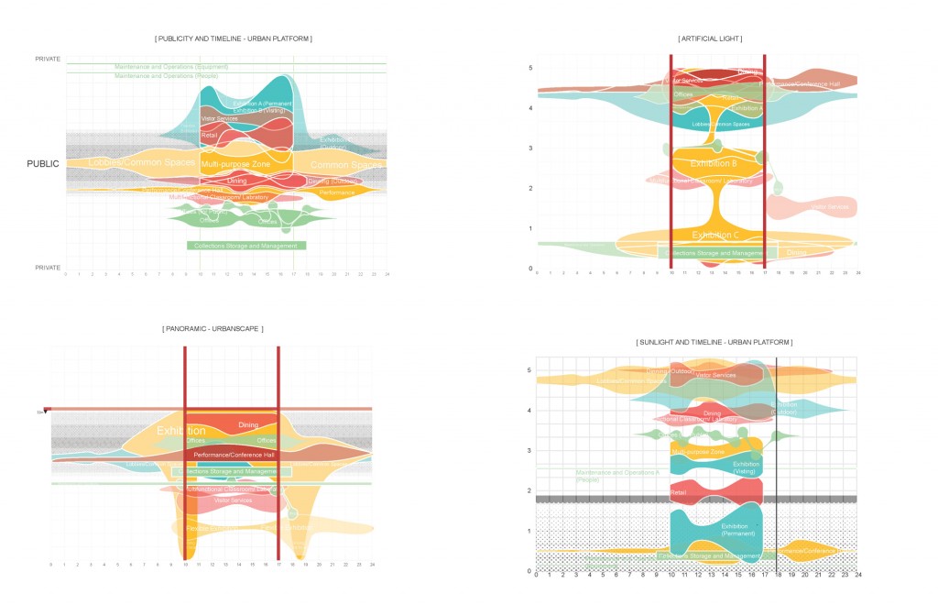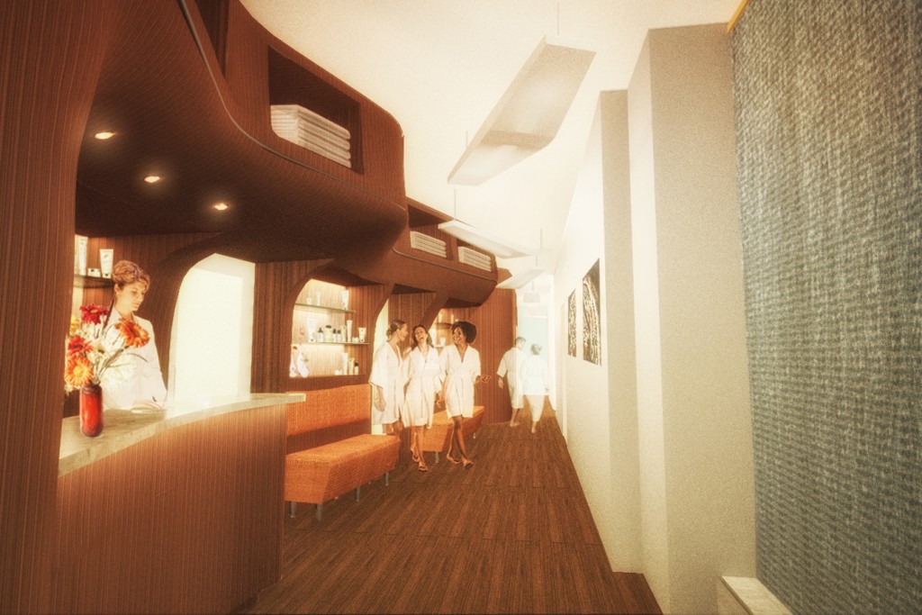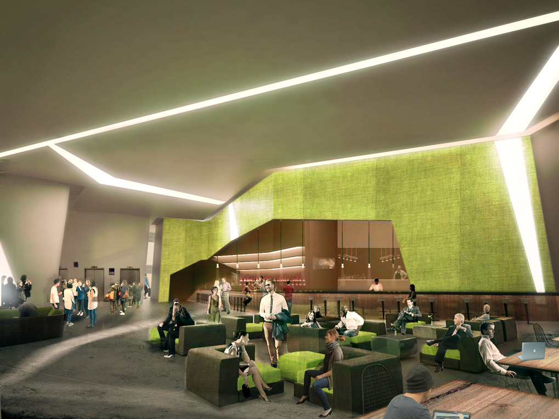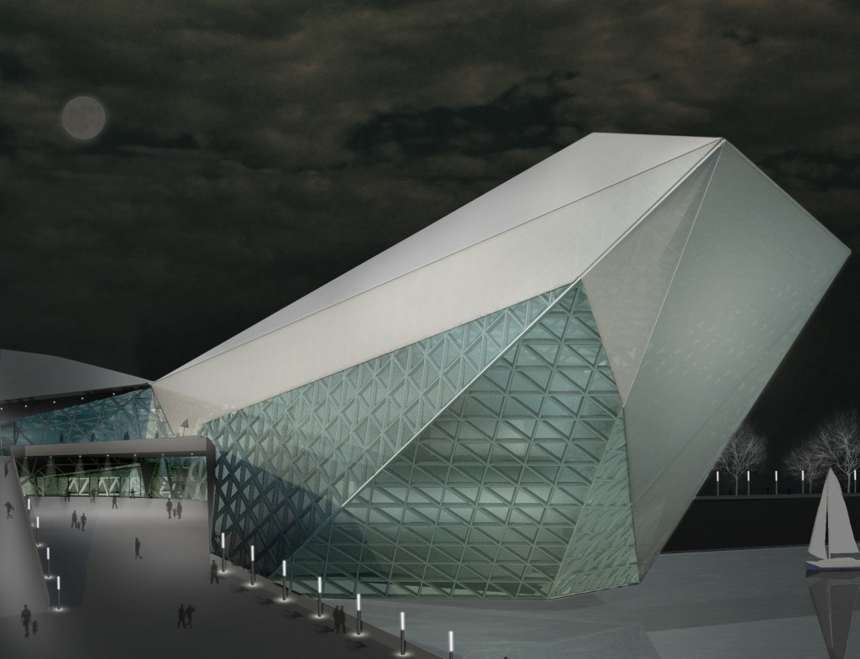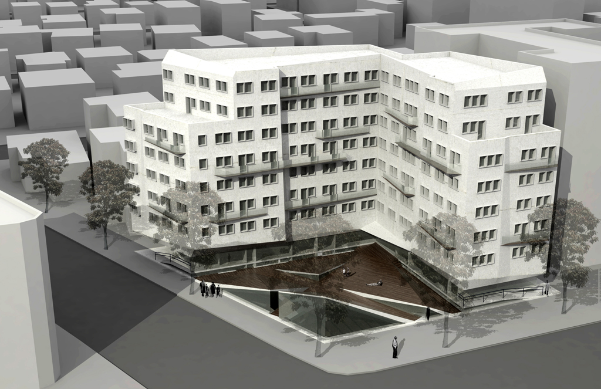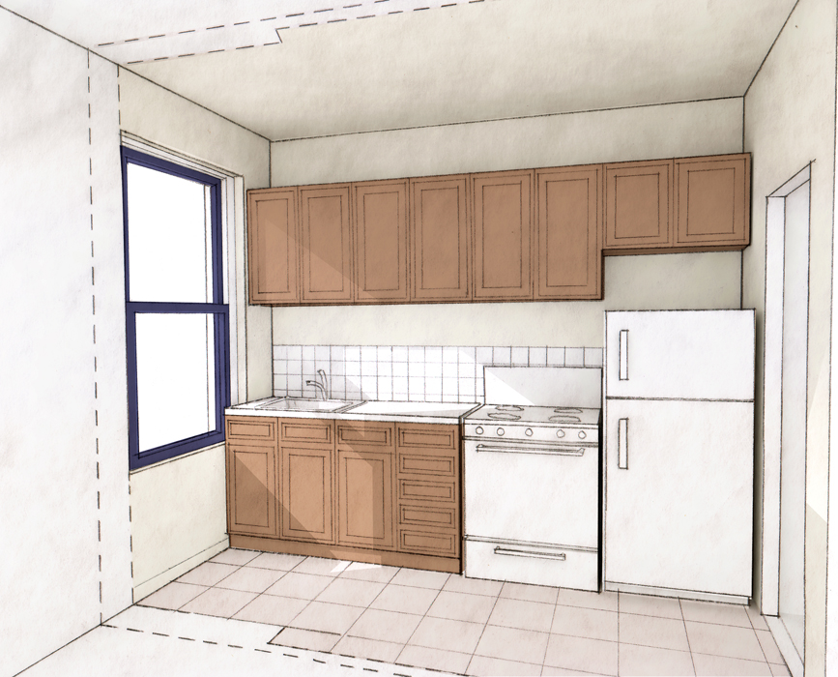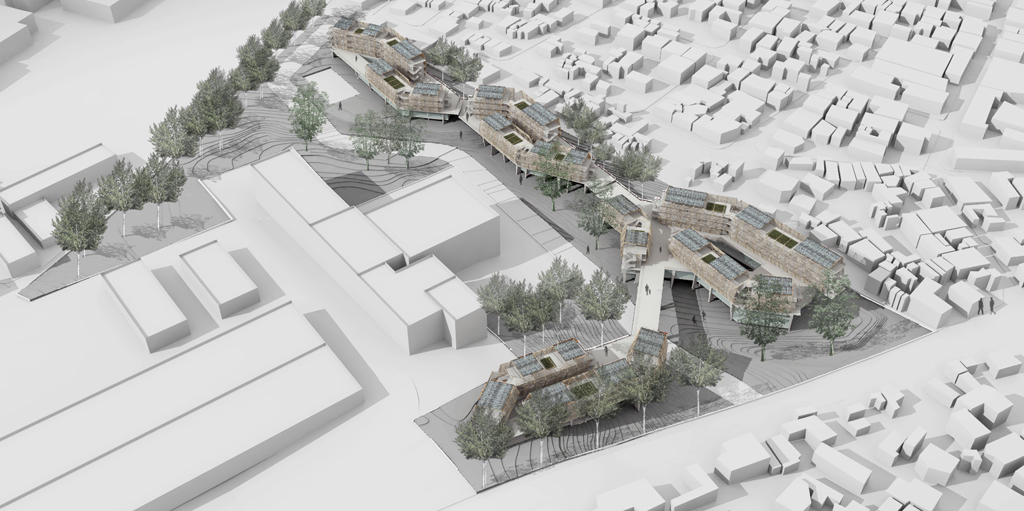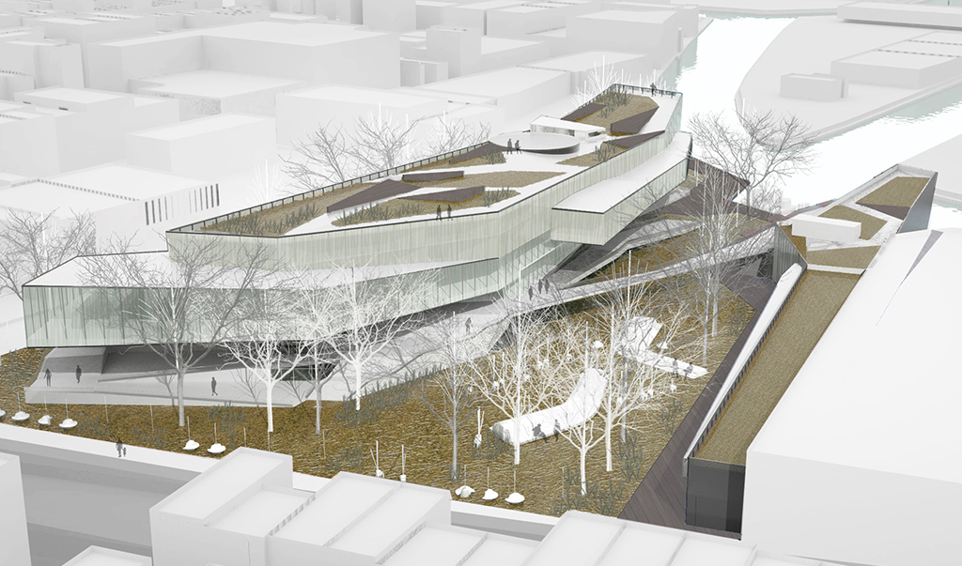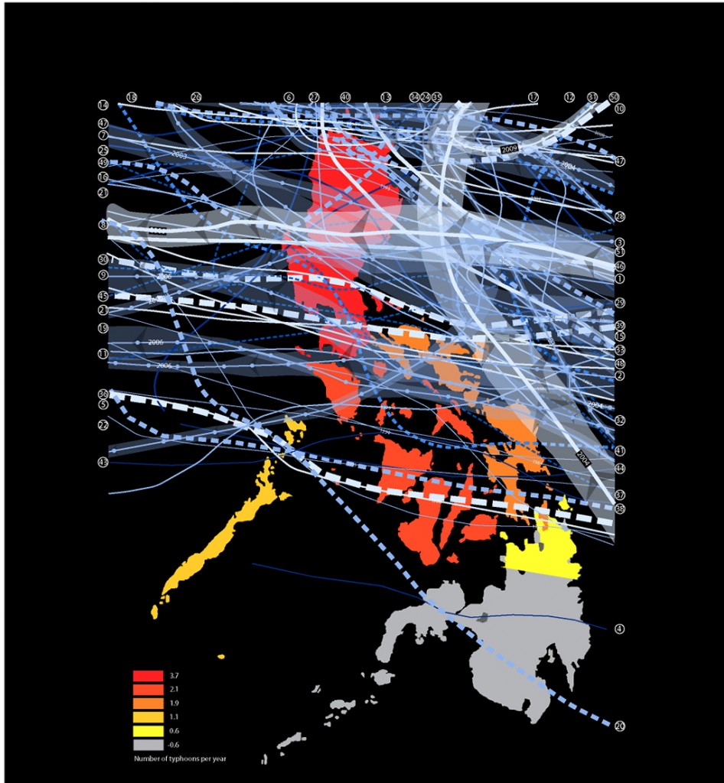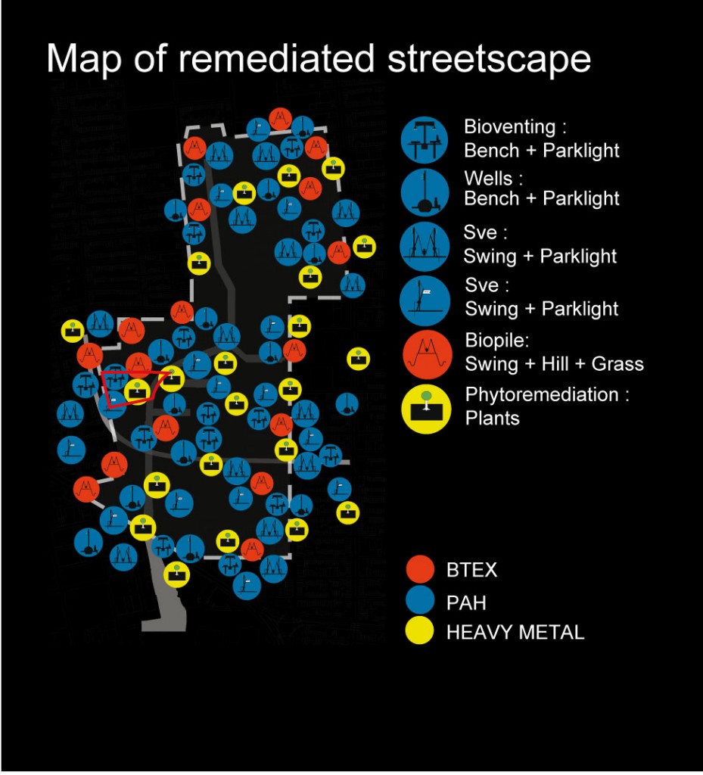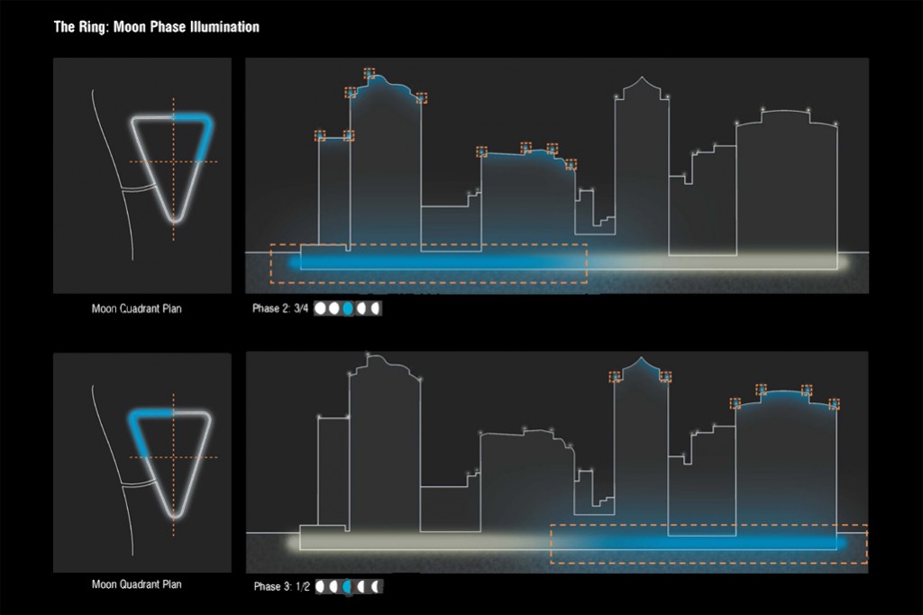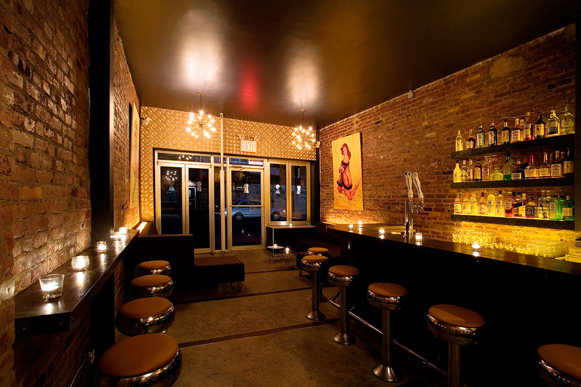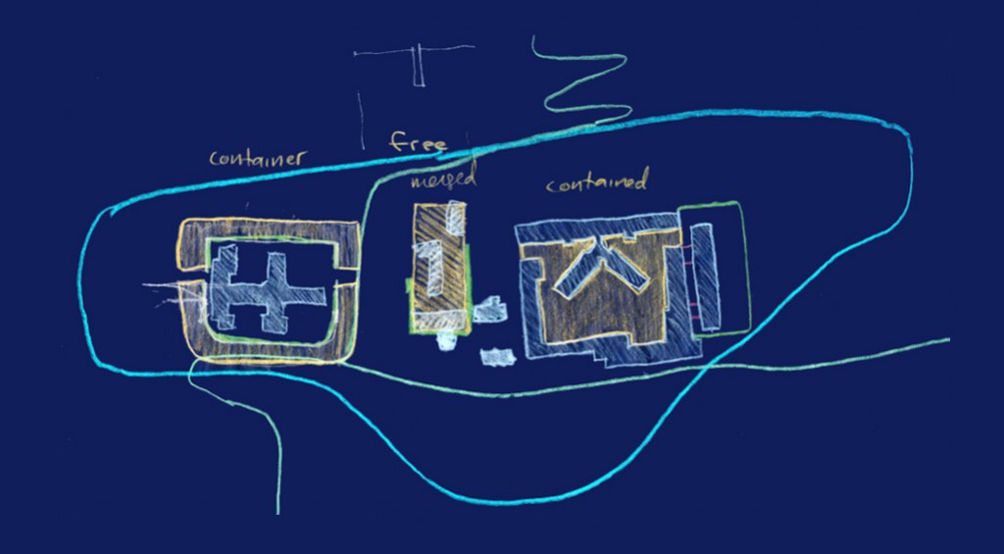The TBC Apartments are designed to address the ‘missing teeth’ in the urban fabric, transforming empty lots into dynamic spaces. StudioTEKA sees these vacant urban lots as prime opportunities […]
News and Blogs
What's New ?Studioteka Commercial Work, Before and After Gallery
This section in progress, check back often for updates. There’s nothing like a great transformation! We truly love what we do and bringing our clients’ ideas to life and […]
Studioteka Residential Work, Before and After Gallery
There’s nothing like a great transformation! We truly love what we do and bringing our clients’ ideas to life and creating beautiful spaces for them is why we get […]
City Homes Real Estate Offices
Located in Elmhurst, Queens, this 1,119 sf project converted a former Jiu Jitsu studio in a commercial storefront into the new offices of City Homes Realty Group, a bilingual […]
East Village Microapartments
Studioteka was asked to gut renovate a pair of apartments in two historic tenement buildings owned by a client as rental properties in the East Village. Though small in […]
Midtown East Plastic Surgery Annex
Studioteka was asked by a happy former medical client to gut renovate a dilapidated office across from the doctors’ main office suite into a new annex for the practice […]
Riverside Drive Apartment
Studioteka was asked to redesign an existing, 1,100 sf two bedroom apartment for a Haitian client with beautiful views overlooking Riverside Drive in Washington Heights. The project was a […]
Aladdin Hookah Lounge
Located in the heart of Astoria’s busy nightlife strip, this 1,400 sf lounge opens onto Steinway Street beyond, welcoming passersby in with its mellow, relaxed ambience. Studioteka designed the […]
Caribe Hostel
Located in a 35,000 square foot former warehouse in the Caribbean, this project brings youthful vibrant energy to the island tourist scene. The ground floor of the building is being transformed […]
TBC Apartments
TBC APARTMENTS The project is organized around a series of slots and voids, inspired by the missing teeth in the surrounding city fabric. Empty lots in the neighborhood are […]
Midtown East Plastic Surgery Office Suite
Studioteka was asked to rework the design of an existing medical office suite in Manhattan’s Midtown East for a successful, high powered plastic surgeon. The existing suite lacked a […]
Riverdale House
Studioteka was asked to transform a dark, and very dated kitchen and dining area for a professional couple residing in New York’s sought after Riverdale neighborhood, just a stone’s […]
WCJF Center Jamaica
This building is envisioned as a showcase of sustainable materials and systems appropriate for developing countries, and began as the subject of a Design/Build course at City College in […]
Flatiron Marketing Offices
Located in Manhattan, this 3,100 square foot space for an innovative, cutting edge marketing firm, is a different take on the urban workplace. The project combines fluid custom workstations […]
2100: A Dystopian Utopia – The City After Climate Change
Brooklyn,USA Fast forward to the year 2100. New York, along with Phoenix, Beijing, Sao Paulo, Manila, and many more of the world’s most populated cities, is irrevocably changed. Much […]
Kingston Waterfront Revitalization
Studioteka was asked to provide feasibility study and design services for a high profile downtown waterfront revitalization project in Jamaica. The project involves a waterfront streetscape revitalization and the creation […]
Caribbean Highlands
Located in beautiful Costa Rica, this eco-community consists of a variety of programs including luxury condominiums, single family villas, a high end resort hotel, a guest house, a wellness […]
Tidal Radiance
Studioteka worked as a design consultant for Leni Schwendinger, Light Projects Ltd., on Tidal Radiance, a public art piece for the city of San Diego. The Port Pavilion, at […]
Guggenheim Helsinki Competition
Competition Entry, 2014. The new Guggenheim museum in Helsinki connects the city with the sea, bridging local and international scales and connecting Helsinki’s past with its future. Building upon […]
Guggenheim Helsinki Competition Diagrams
Competition Entry, 2014. The form of the building responds to solar angles, as well as to parameters related to program adjacencies and access to light and views, as well […]
Eco-Center for Integrative Wellness
Located in Brooklyn, this spa combines more traditional treatments such as facials and massage, with integrative modalities, such as acupuncture and reiki, along with minor cosmetic procedures such as […]
New England Regional Performing Arts Center
The New England Regional Performing Arts Center will be a multifunctional arts and entertainment complex, with a live music venue, theater, and club as the anchors of the project. […]
Otkorum Opera House Competition
Competition Entry, 2011. The new opera house in Busan connects the mountains with the sea, bridging local and international scales and connecting Busan’s past with its future. Building upon […]
Otkorum Opera House Competition Diagrams
Competition Entry, 2011. The new opera house in Busan connects the mountains with the sea, bridging local and international scales and connecting Busan’s past with its future. Building upon […]
Church of the Redeemer
Our scheme has, at its heart, a light-filled sanctuary which is lit by the warmth of sunlight from above. The profound and awe inspiring nature of God is invoked […]
Metro Gardens Apartments
Metro Gardens was built in the late 1920s and is a 32,887 square foot, 6 story walk-up building of affordable housing organized around a courtyard, with 48 units of […]
Design Against the Elements
FEATURED SURFACE ASIA MAGAZINE, FEBRUARY 2011 Taguig, in Metro Manila, is a district of approximately 600,000 people residing in an area confronting three potential threats: typhoon, flood and earthquake. […]
Lavender Lake YMCArt Factory Competition
Competition Entry, 2009 — Honorable Mention. A highly contested site in a formerly industrial zone characterized by crumbling factory ruins, artist workshops, immigrant families and an influx of former […]
Lavender Lake YMCArt Factory Competition Diagrams
Competition Entry, 2009. Site contaminants, BTEX (benzene, toluene, ethylbenzene, and xylene), PAH (polycyclic aromatic hydrocarbons), and HM (heavy metals), were analyzed and classified according to their chemical properties and […]
Brickell Key Lighting Diagrams
In this project, lighting is seen as ever changing and responsive to site conditions; artificial light at night registers the same kind of change as does the continually evolving […]
Ndulge Restaurant
Restaurant view Located in Pennsylvania, this 8,000 square foot restaurant space holds an entry bar, main dining area, sushi bar and cigar lounge on one level, and a lounge […]
TRE Restaurant
Located in Manhattan’s Lower East Side, this 800 square foot space, the first solo venture for three innovative entrepreneurs, is a combination of sleek and rough textures which create […]
Nurse Bettie Bar
Located in Manhattan’s Lower East Side, this project is a funky bar with a 50’s pin-up girl theme which combines vintage and modern accents and fuses newer, sleek elements […]
Kakolanmaki Competition Sketches
These sketches are the result of a series of dialogues from the Kakolanmaki competition as we worked at solving questions related to site, existing buildings which were not to […]
Kakolanmaki Competition
WHAT IS PLACE? Competition Entry, 2004. In considering Kakolanmaki, one begins to ponder the linkage between past and present, old and new, then and now. Place is always a […]



