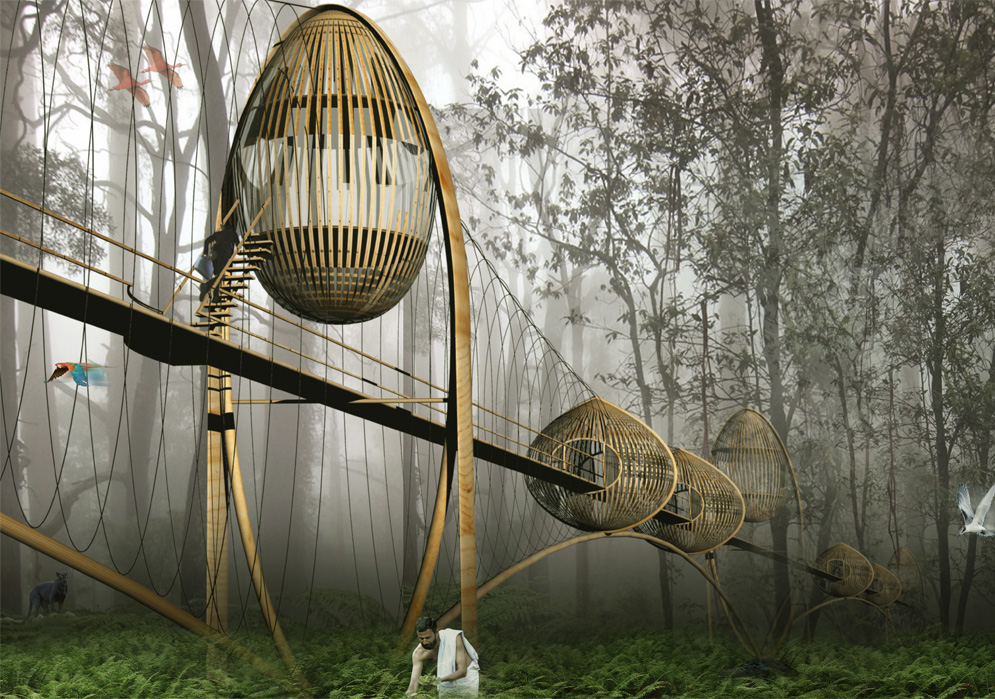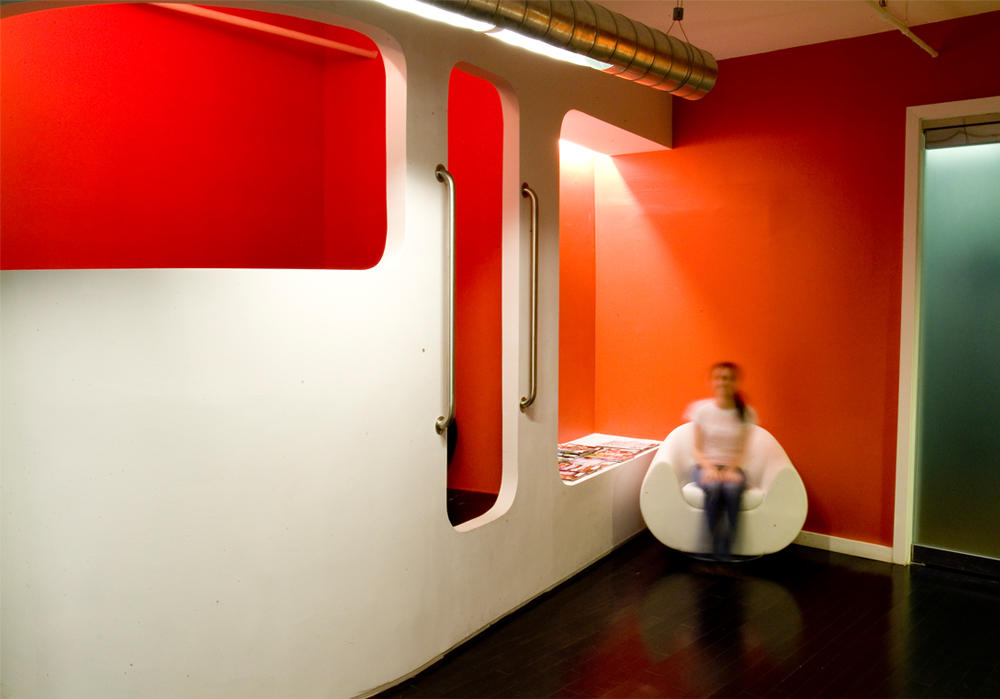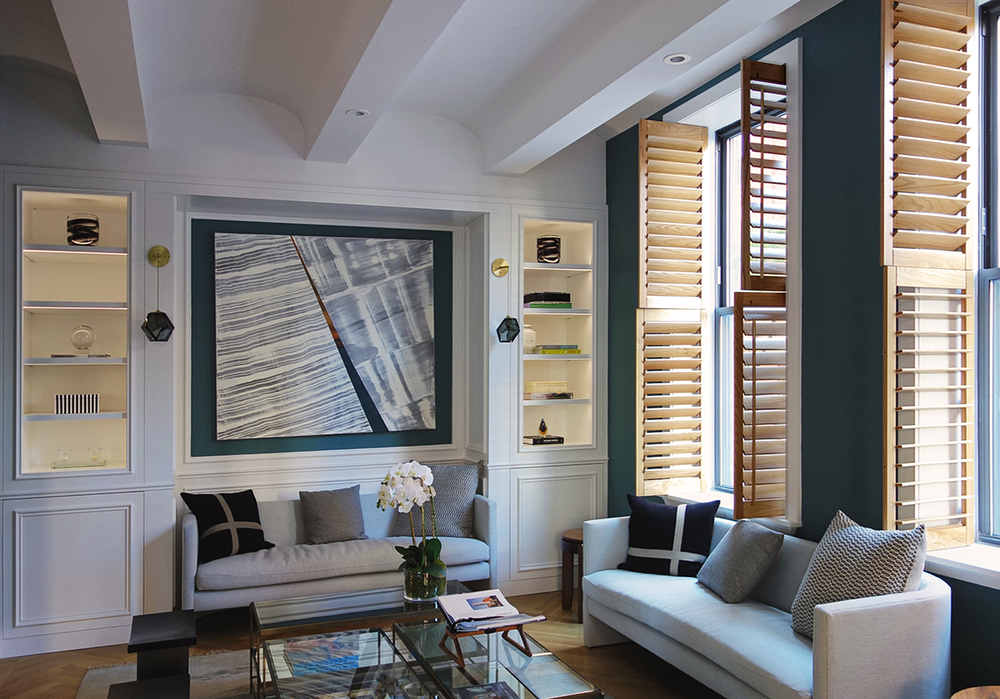Team StudioTEKA took an inspiring field trip to Flushing, Queens! Our client-driven itinerary for mixed-use project research included visits to a large-capacity event hall, restaurant, grocery, shopping and other […]
STUDIOTEKA DESIGN
Environmentally Innovative Architecture, Interiors and Urban DesignHighlights from FilmGate Interactive Media Festival in Miami!
We had an incredible time at the FilmGate Interactive Media Festival in Miami! The event was packed with fantastic projects, events, and creators, and we were truly honoured to […]
Progress Report from Gramercy Park
Our two-bed, two-bath complete apartment renovation is nearing the home stretch, and it’s exciting to see all those fantastic design ideas coming to life! The dramatic foyer, featuring black […]
NEWS

2100: A Dystopian Utopia
Fast forward to the year 2100. New York, along with Phoenix, Beijing, Sao Paulo, Manila, and many more of the world’s most populated cities, is irrevocably changed. Much of the earth’s great middle swath is subject to droughts, wildfires, and desertification, while increasingly frequent super storms plague coastal areas, destroying precious agricultural lands by bringing seawater far inland. Where in the world shall we live, and what will our built environments be like? The study envisions design solutions for a planet that will be more densely populated, subject to an array of environmental challenges, and significantly warmer, by an average of 4°C.
The future the book envisions is dystopian but the work is utopian, in that it sees the best in human potential rising to the occasion. 2100 serves not as a prediction, but rather as a warning and a call to action. It offers architecture’s response to climate change’s most challenging scenarios with design solutions that suggest the profound adaptability of the design field to meet environmental challenges in the future. Through 2100: A Dystopian Utopia, Vanessa Keith and StudioTEKA visualize possible design solutions to suggest the profound adaptability and possibilities of the design field to meet environmental challenges in the future. The issue is framed by noted sociologist, Saskia Sassen, with her preface and advocacy of “delegating back to the biosphere”.
Featured in Metropolis Magazine and Landscape Architecture Magazine and available as UR3 of Terreform’s Urban Research series: 2100: A Dystopian Utopia / The City After Climate Change — Urban Research (urpub.org)
For more about our activities, events and talks, go here!
COMMERCIAL

Flatiron Marketing Offices
Located in Manhattan, this 3,100 square foot space for an innovative, cutting edge marketing firm, is a different take on the urban workplace. The project combines fluid custom workstations specifically tailored to the firm’s dynamic working style, as well as spaces for creative encounters that allow for chance meetings and informal discussions. The entry is framed on one side by a curved DJ booth and waiting area, and on the other by a reception area. This area is the start of a custom wall which also incorporates a kitchen with a bar height table for informal meetings, workstations, and a production area. Adjacent to the kitchen is a lounge pod with a partial surrounding wall which provides another space for collaboration. In this way we energize the entry sequence, and provide visitors with an experience of the dynamic interaction that has made the company so successful. Taking inspiration from a pinball machine, the partners’ offices form an island in the middle of the space, flanked by workstations for the various creative teams, which are organized by project and also by volume. A large conference room sits adjacent to this space as one of the few enclosed moments in the plan.
Project Team:
Vanessa Keith, Gaby Alvarez, Ruud Van Hemert, Stijn Van Oorschot, Veronica Zabala. Lighting Design: Eleni Savvidou. Photography by Pure Reflections Photography, Karamat Hess and Elizabeth Proctor, and Vanessa Keith.
Project featured in Hinge Magazine, Vol. 175_38, Folio.
For the magazine’s website see: www.hinge.hk
Project also featured online in Frame Magazine as a Daily Dose of Design.
For a selection of our commercial work go here!
RESIDENTIAL

West Village Pied-à-Terre
Located in the West Village, this three-bedroom, three-and-a-half-bath pied-à-terre incorporates elements of mid-century modern, including soft greys, subtle textures, punchy metals, and natural wood finishes. Throughout the open living, dining, kitchen, and bedroom spaces are bespoke red oak shutters that allow for changes in natural lighting conditions and views. Lower panels with operable louvres can be closed for privacy while the upper ones can stay open, allowing natural light to permeate throughout. Louis Poulsen recessed fixtures were placed in newly installed soffits along the beams of the historic barrel-vaulted ceiling, creating soft and beautiful lighting effects within the space. Two custom built-ins were designed for the living room and dining area: both with painted-white wainscoting details to complement the white walls, forest green accents, and the warmth of the herringbone-patterned white oak floors. The custom bookcase was designed to accommodate a sofa and original artwork in the living room. LED lighting and two decorative sconces were integrated into the unit’s display shelving, highlighting the reading nook and decor. The dining room has a custom television console. The TV is flush-mounted into a fabric scrim with storage cabinetry below. In the kitchen, an antique set of copper light fixtures were placed above the marble island, complementing and illuminating the intricate metal details and stone countertops. This elegant project was the result of a wonderful collaboration between the client, Studioteka, Ideas Dec, Fine Artisan Furnishings, and Tumen Construction.
For a selection of our residential work, go here!
Work Inquiries
General Inquiries
Come Visit Us
68 Jay St, Suite 412, Brooklyn, NY, 11201
CATCH US IN NETFLIX
The Future Of – Skyscrapers
