East Village Microapartments
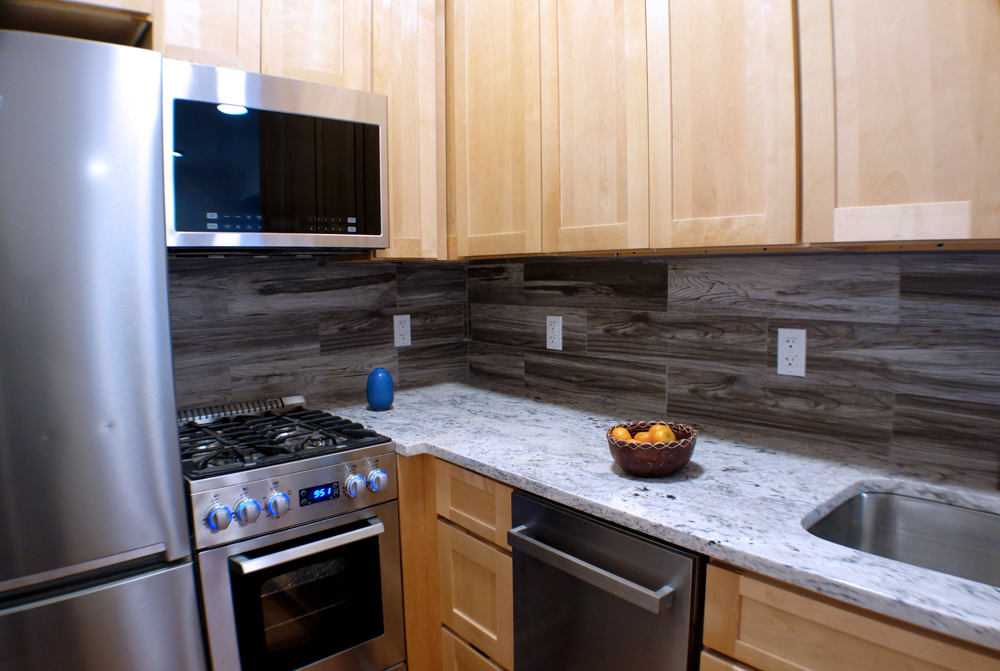 Studioteka was asked to gut renovate a pair of apartments in two historic tenement buildings owned by a client as rental properties in the East Village. Though small in footprint at approximately 262 and 278 square feet, respectively, the units each boast well appointed kitchens complete with custom built shaker-style cabinetry and a full range of appliances including a dishwasher, 4 burner stove with oven, and a full height refrigerator with freezer, and bathrooms with stackable or combined washer/dryer units for busy downtown city dwellers. The shaker style cabinetry also has integrated finger pulls for the drawers and cabinet doors, and so requires no hardware. Our innovative client was a joy to work with, and numerous layouts and options were explored in arriving at the best possible use of the space. The angled wall in the smaller of the two units was a part of this collaborative process as it allowed us to be able to fit a stackable unit in the bathroom while ensuring that we also met ADA adaptable standards. New warm wooden flooring was installed in both units to complement the light, blond color of the cabinets which in turn contrast with the cooler stone countertop and gray wooden backsplash. The same wood for the backsplash is then used on the bathroom floor, where it provides a contrast with the simple, white subway tile, sleek silver hanging rods, and white plumbing fixtures.
Studioteka was asked to gut renovate a pair of apartments in two historic tenement buildings owned by a client as rental properties in the East Village. Though small in footprint at approximately 262 and 278 square feet, respectively, the units each boast well appointed kitchens complete with custom built shaker-style cabinetry and a full range of appliances including a dishwasher, 4 burner stove with oven, and a full height refrigerator with freezer, and bathrooms with stackable or combined washer/dryer units for busy downtown city dwellers. The shaker style cabinetry also has integrated finger pulls for the drawers and cabinet doors, and so requires no hardware. Our innovative client was a joy to work with, and numerous layouts and options were explored in arriving at the best possible use of the space. The angled wall in the smaller of the two units was a part of this collaborative process as it allowed us to be able to fit a stackable unit in the bathroom while ensuring that we also met ADA adaptable standards. New warm wooden flooring was installed in both units to complement the light, blond color of the cabinets which in turn contrast with the cooler stone countertop and gray wooden backsplash. The same wood for the backsplash is then used on the bathroom floor, where it provides a contrast with the simple, white subway tile, sleek silver hanging rods, and white plumbing fixtures.
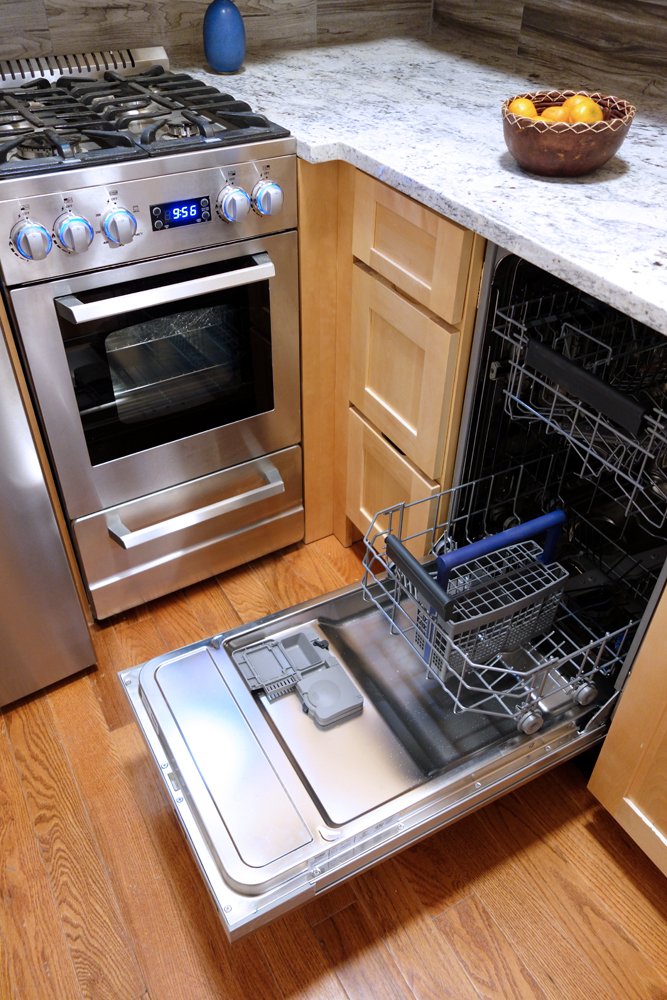
The kitchen has a full suite of appliances, despite its small size.
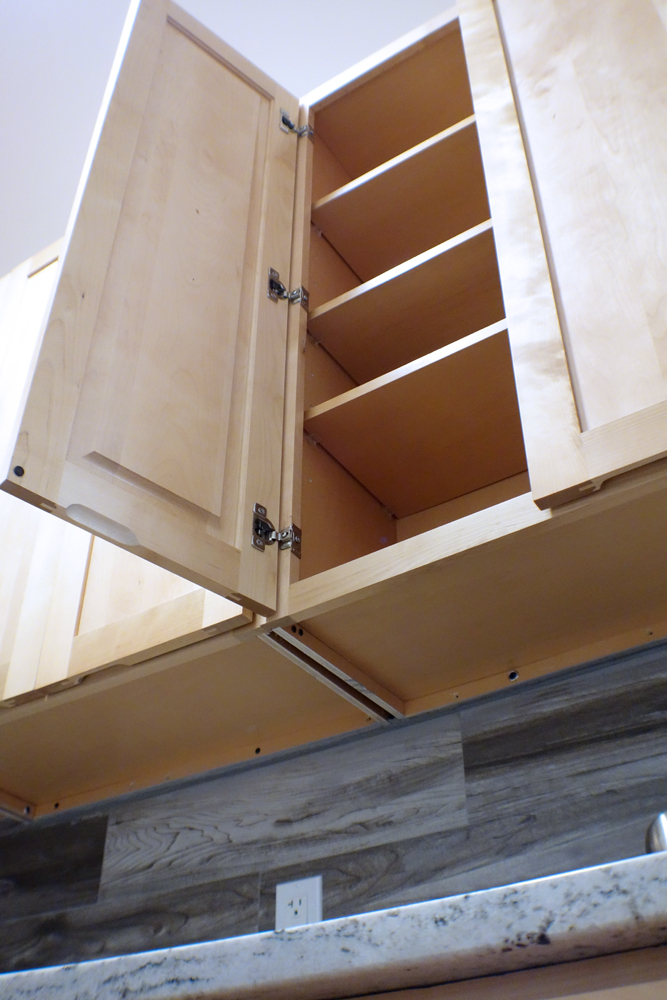
The custom built Shaker style cabinetry with integrated finger pulls, is made of solid wood for durability.
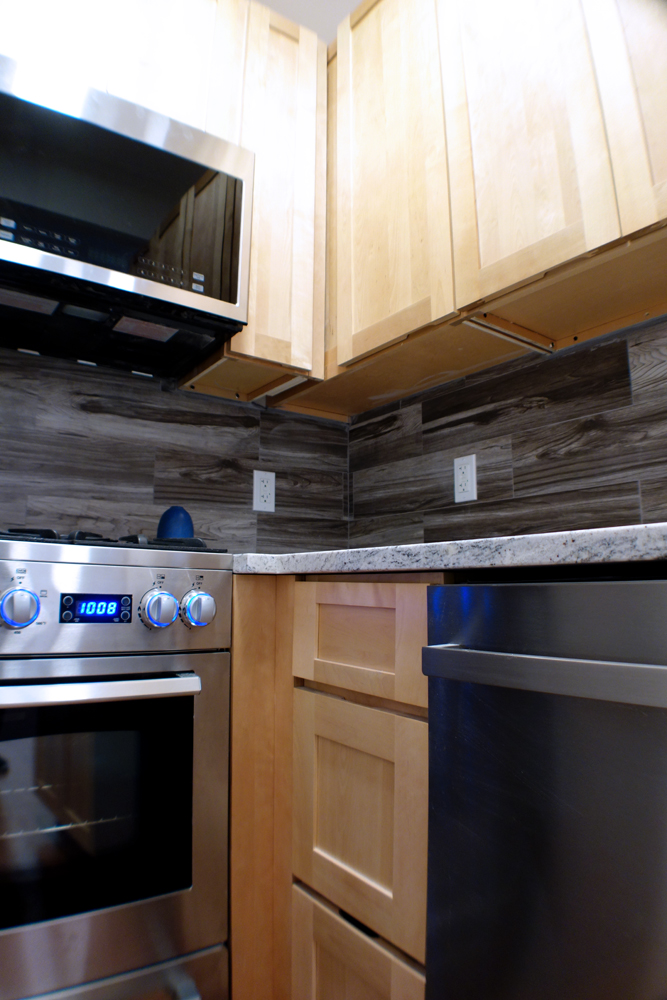
Fitting a row of drawers into the space was a challenge, but we made it happen. The microwave above the stove also contains an integrated range hood to filter the air during culinary flights of fancy.
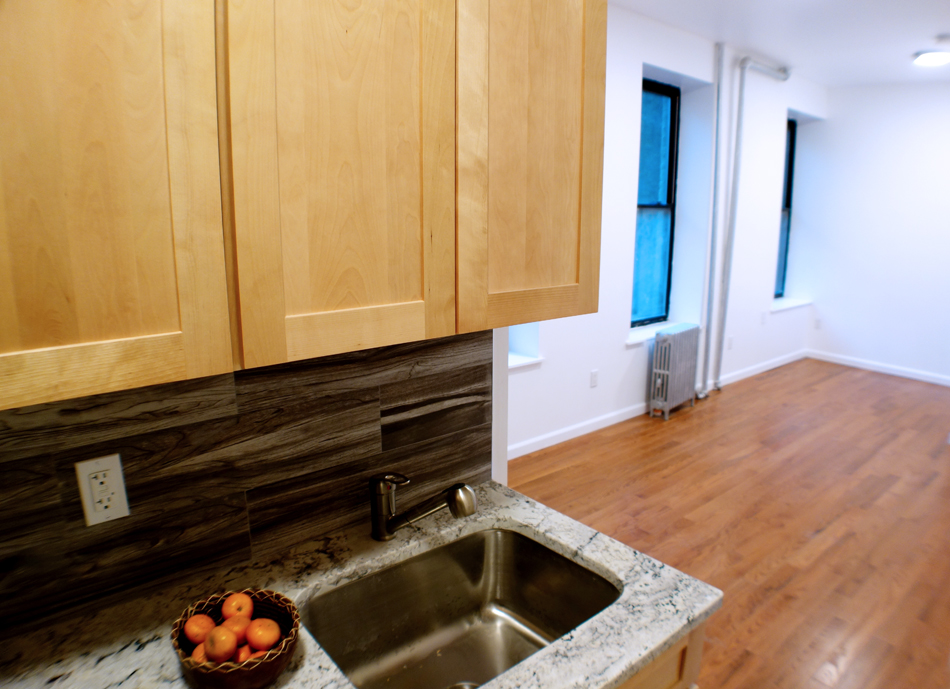
The kitchen sink in the smaller unit, overlooking the rest of the living space.
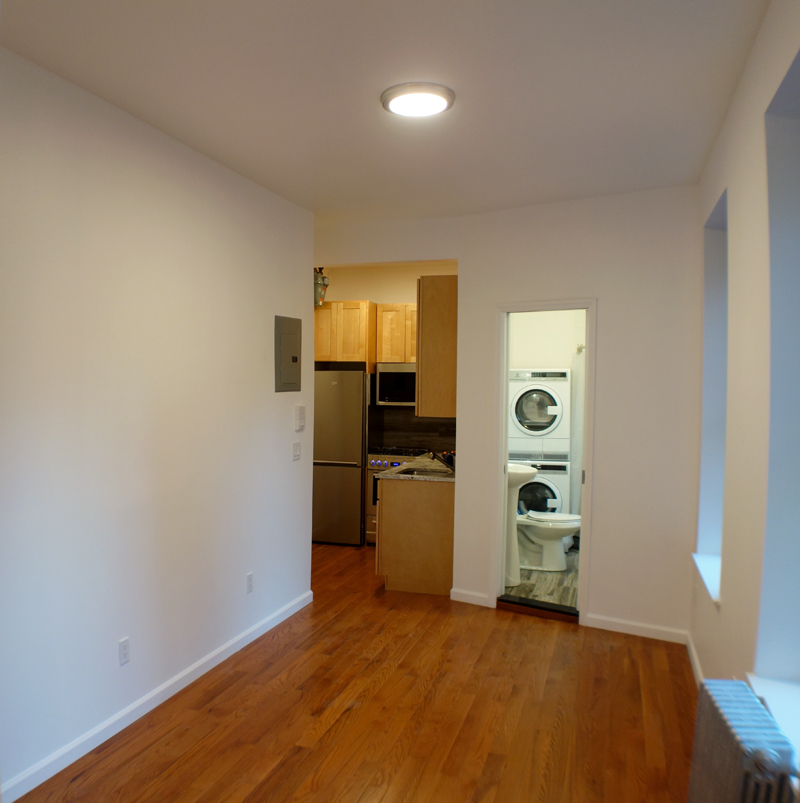
Looking towards the kitchen and bathroom, door open.
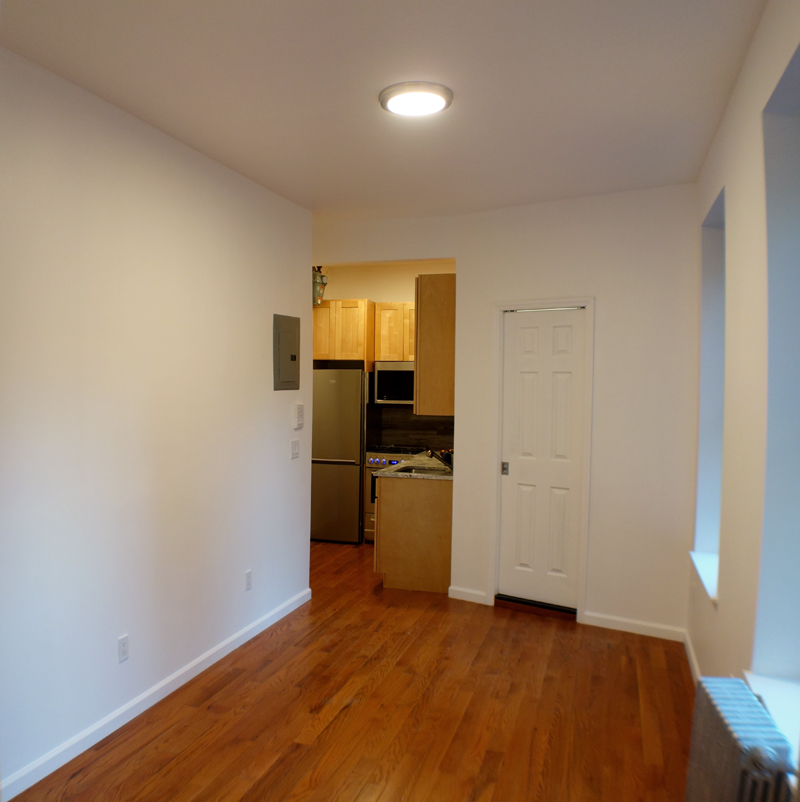
Looking towards the kitchen and bathroom, door closed.
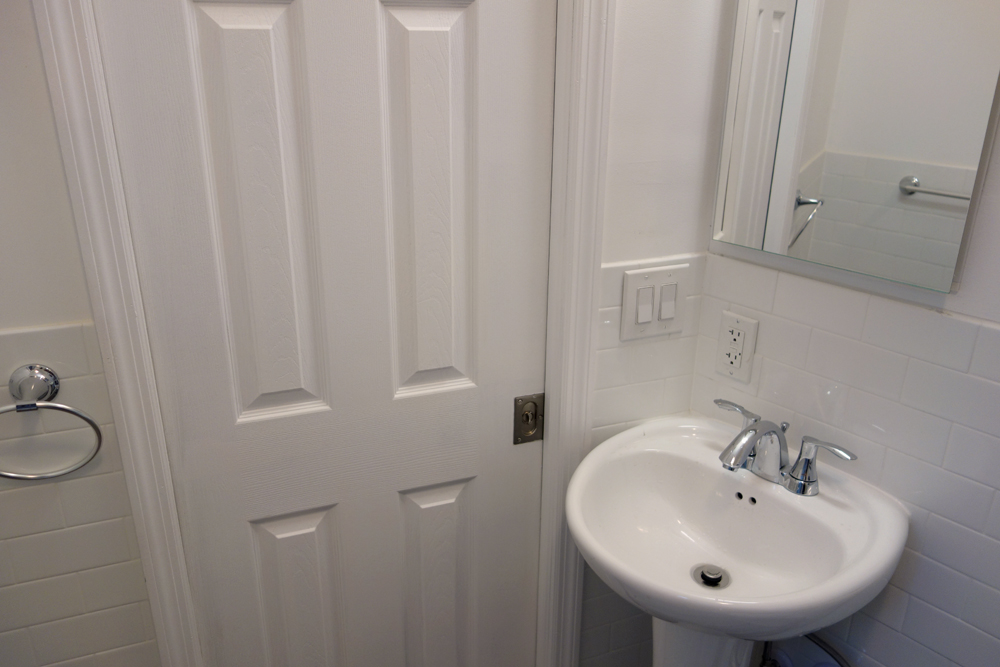
Simple, clean and white is the bathroom scheme
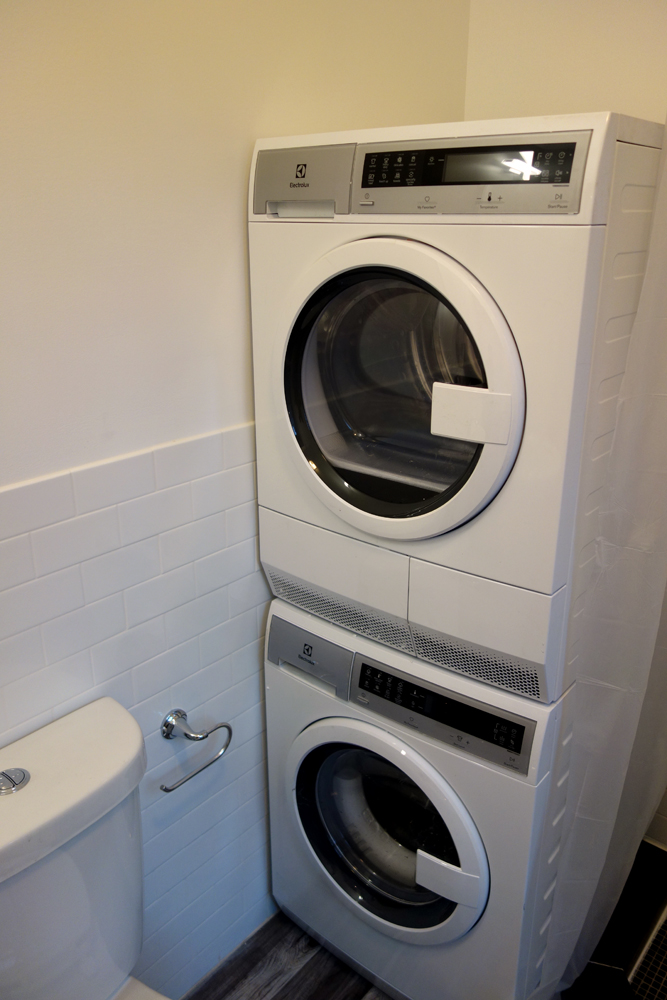
A washer/dryer in a rental unit is a real find in this part of town!
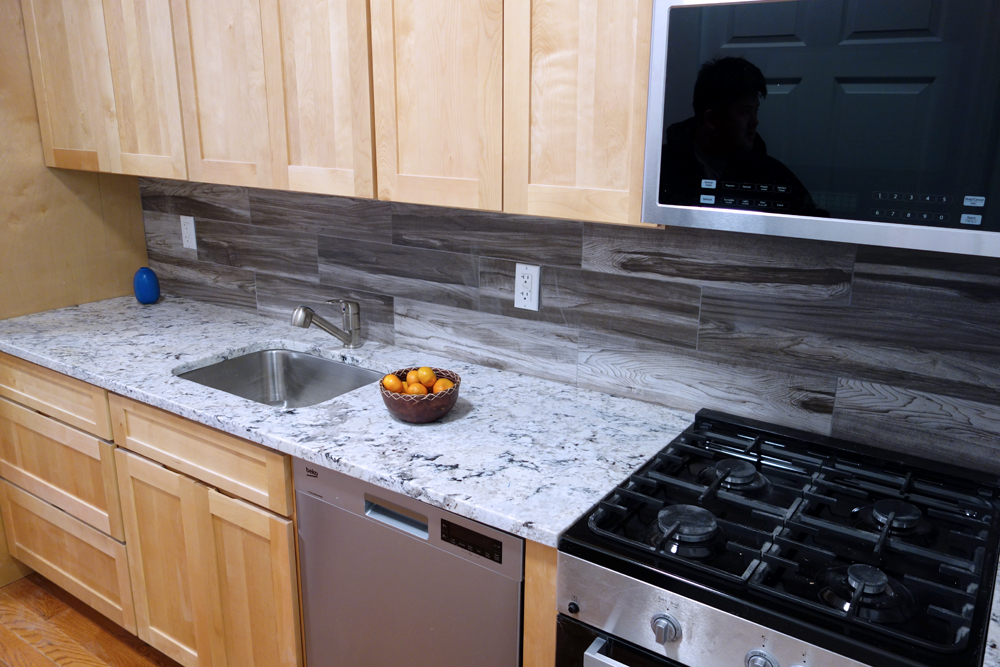
The larger of the two units has a long galley kitchen and with generous closet space across
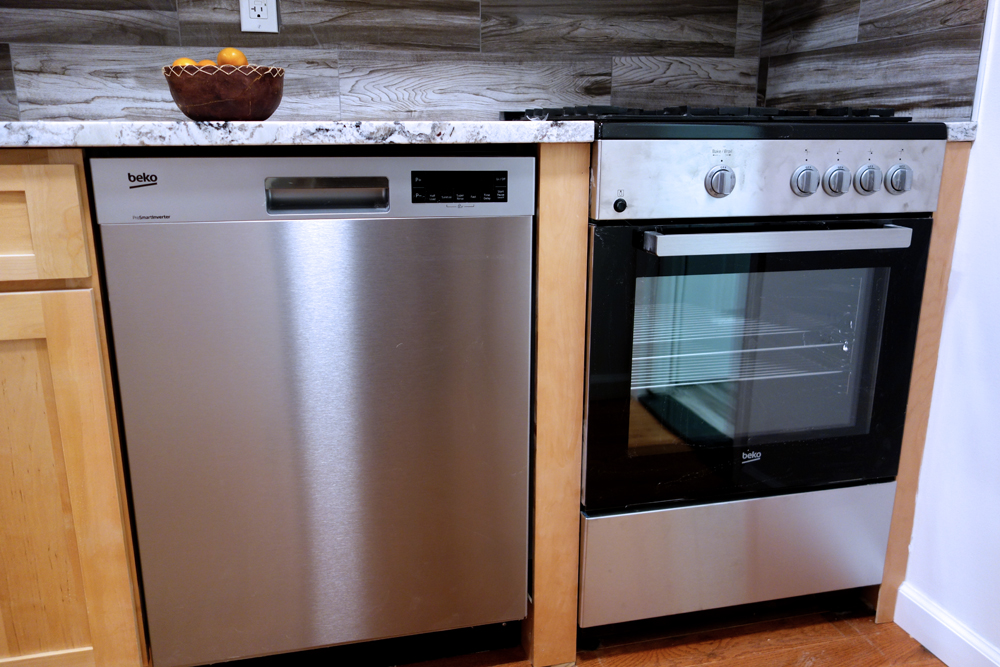
The warm wood of the flooring and cabinetry contrasts with the cool silver accents of the appliances and the gray stone countertop and wooden backsplash
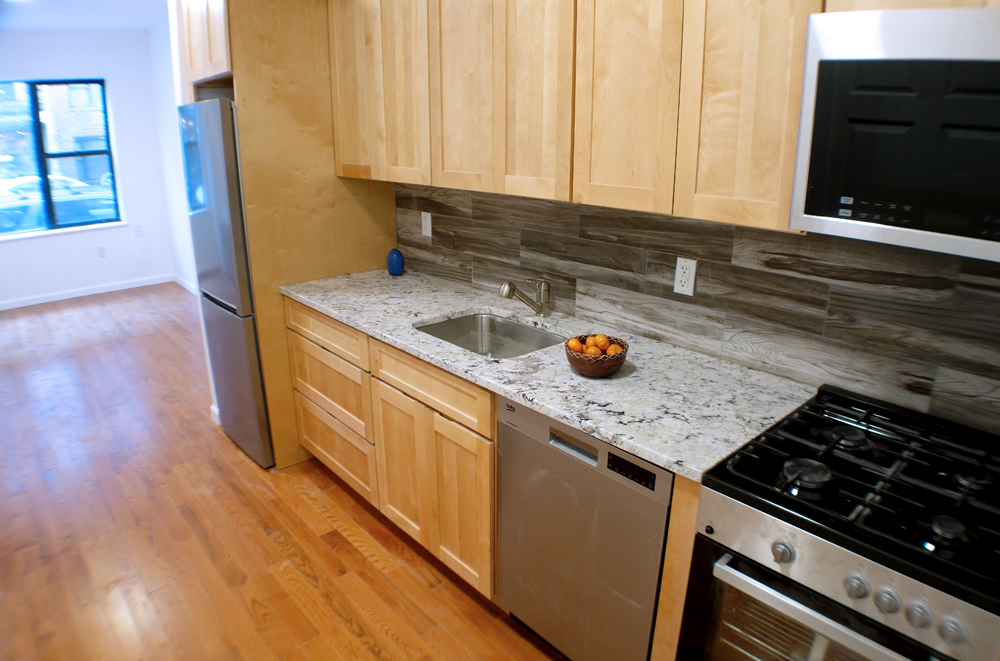
From the galley kitchen looking towards the open living space
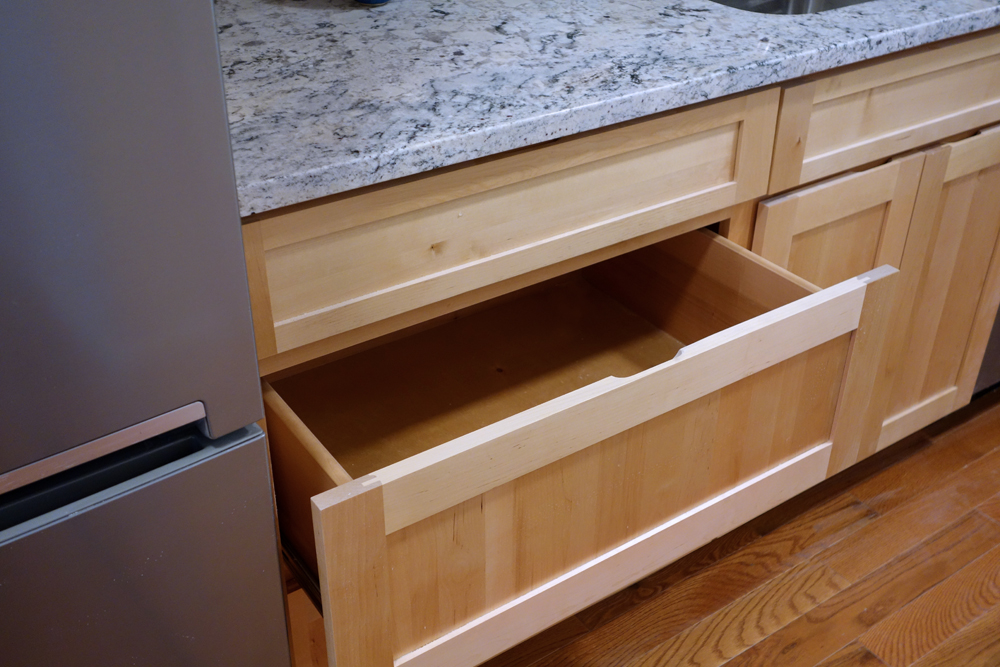
The kitchen boasts custom built solid wood cabinetry with integrated finger pulls for clean lines and durability
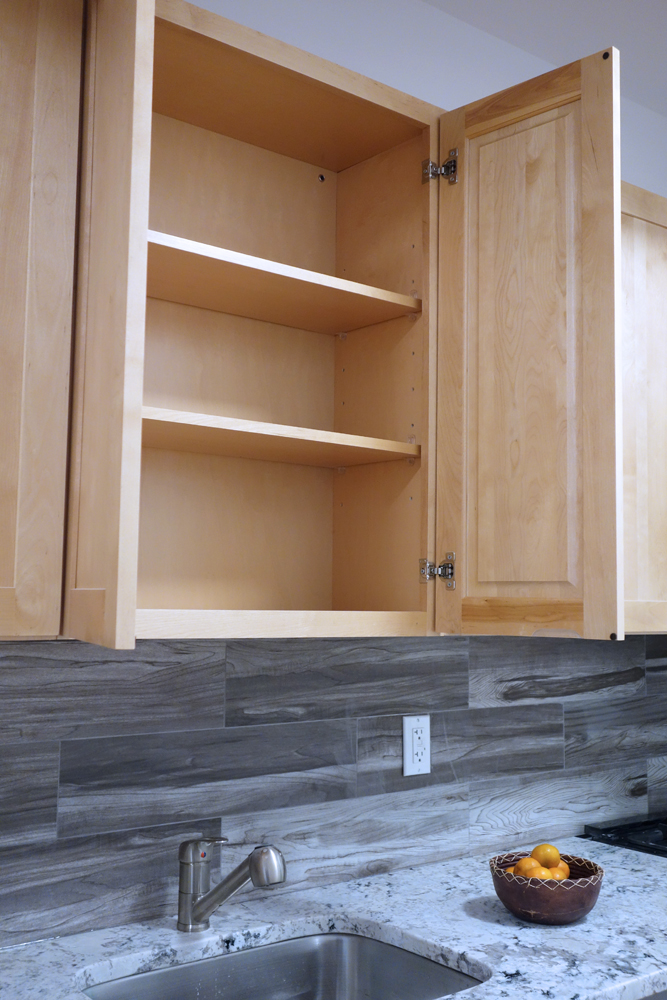
Well-built, warm wooden cabinets contrast with a cooler palette below
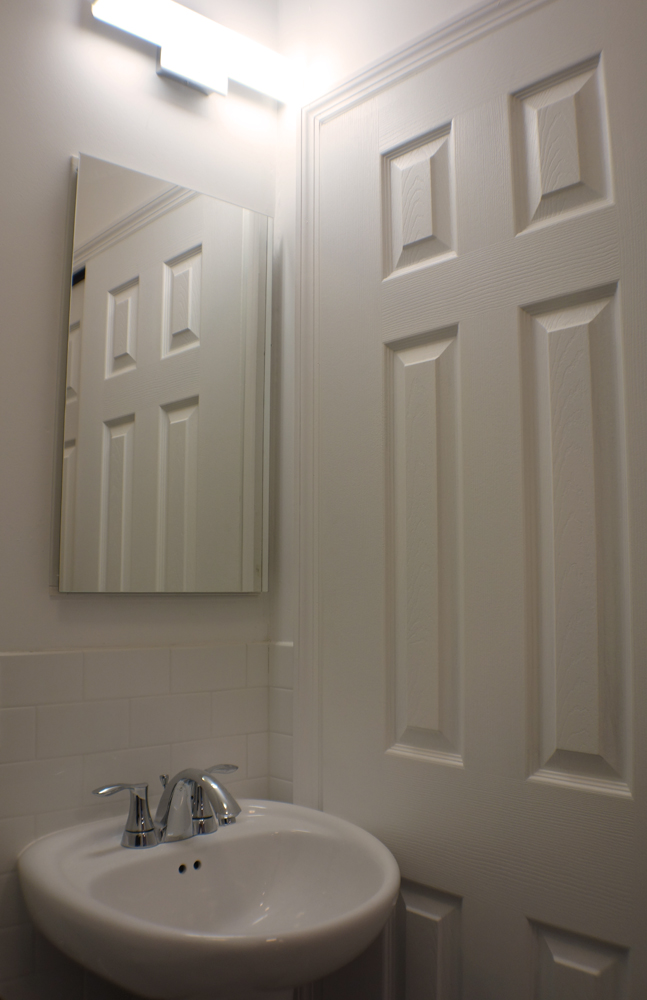
White on white is again the theme for the simple bathroom with shelving for storage and an integrated washer/dryer unit concealed behind sliding doors
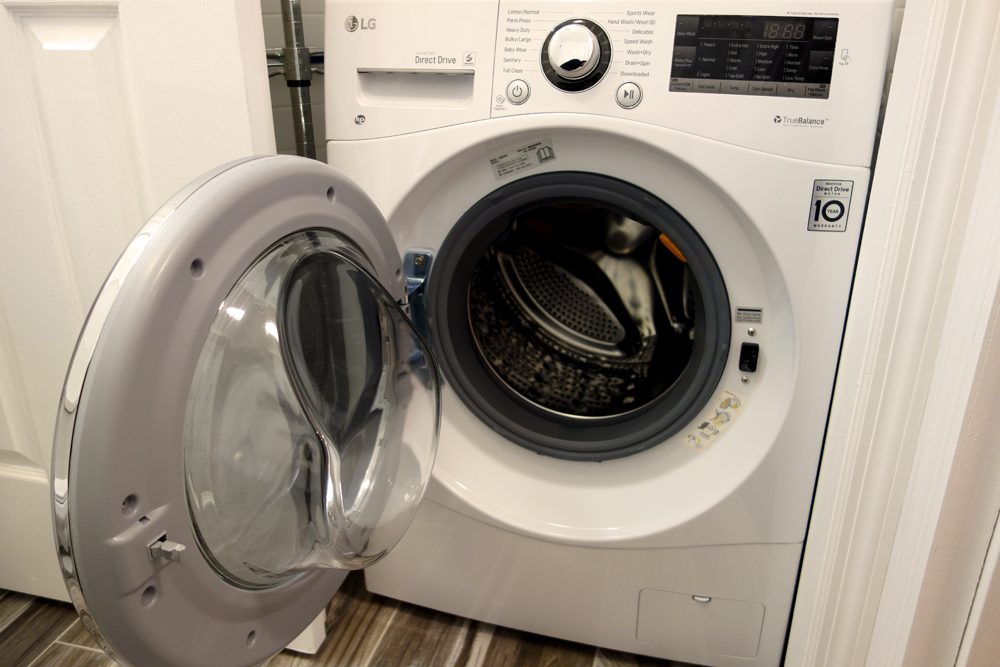
The washer/dryer combined unit makes this rental unit a real find!
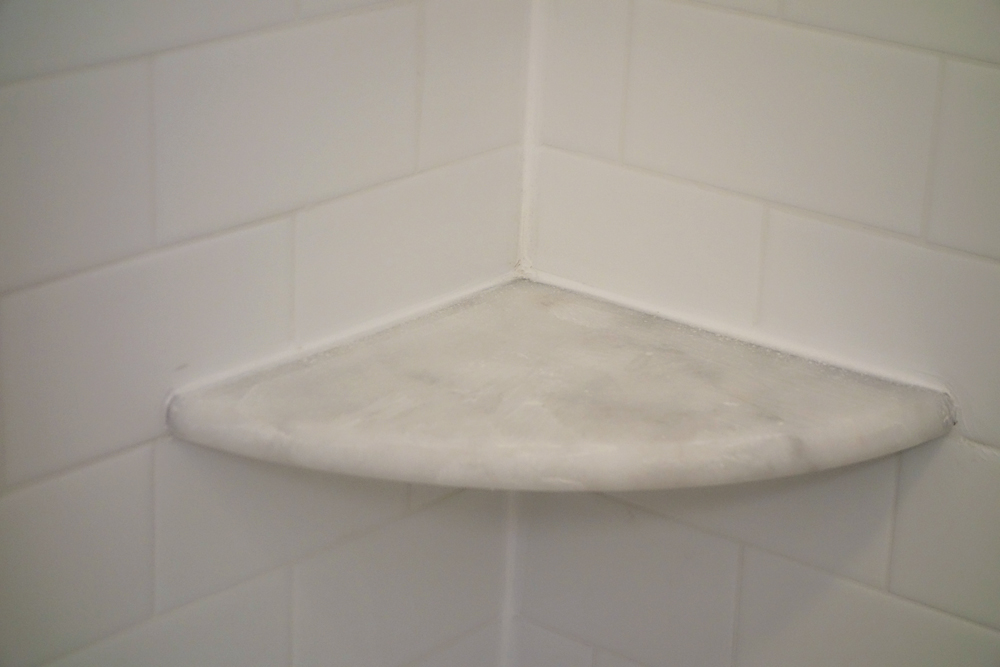
A simple marble shelf in the bathroom is a nice detail for the apartment’s future inhabitants
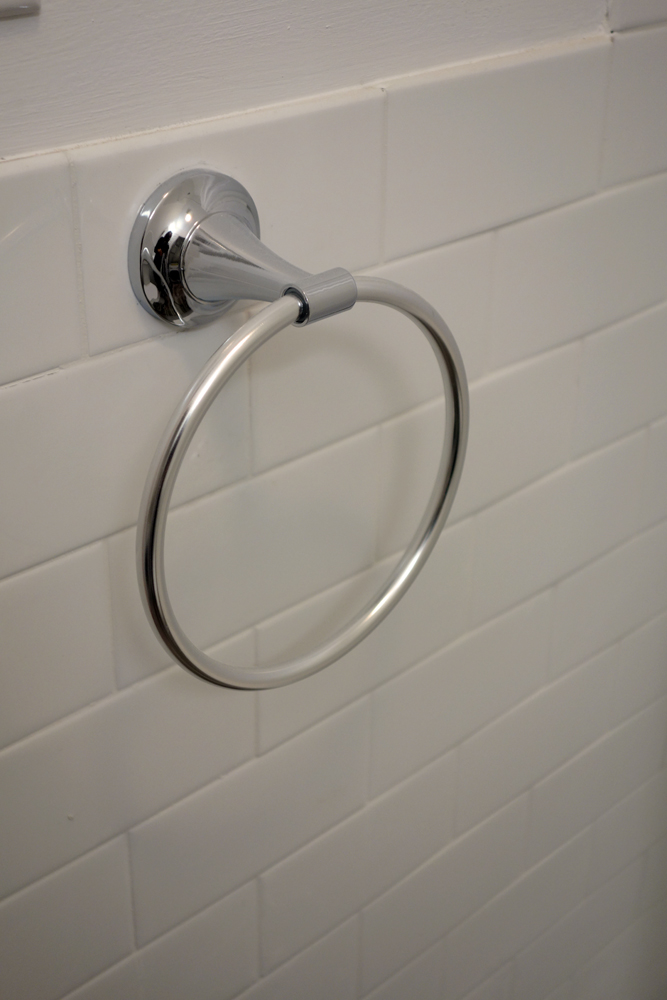
A silver towel ring is mounted on the white subway tile wall
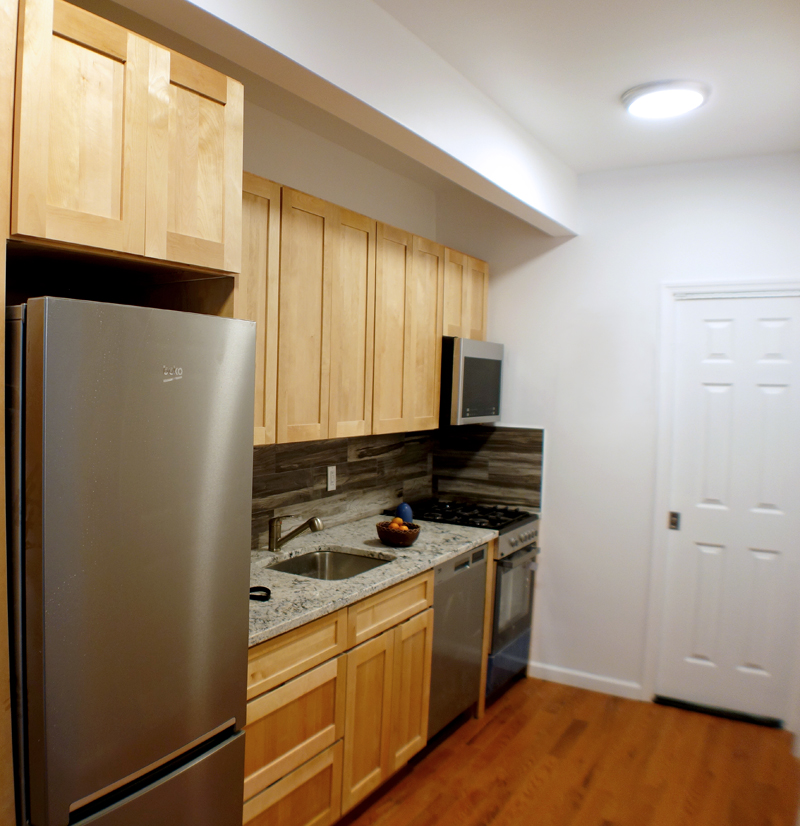
The galley kitchen looking towards the pocket door and the bathroom, beyond